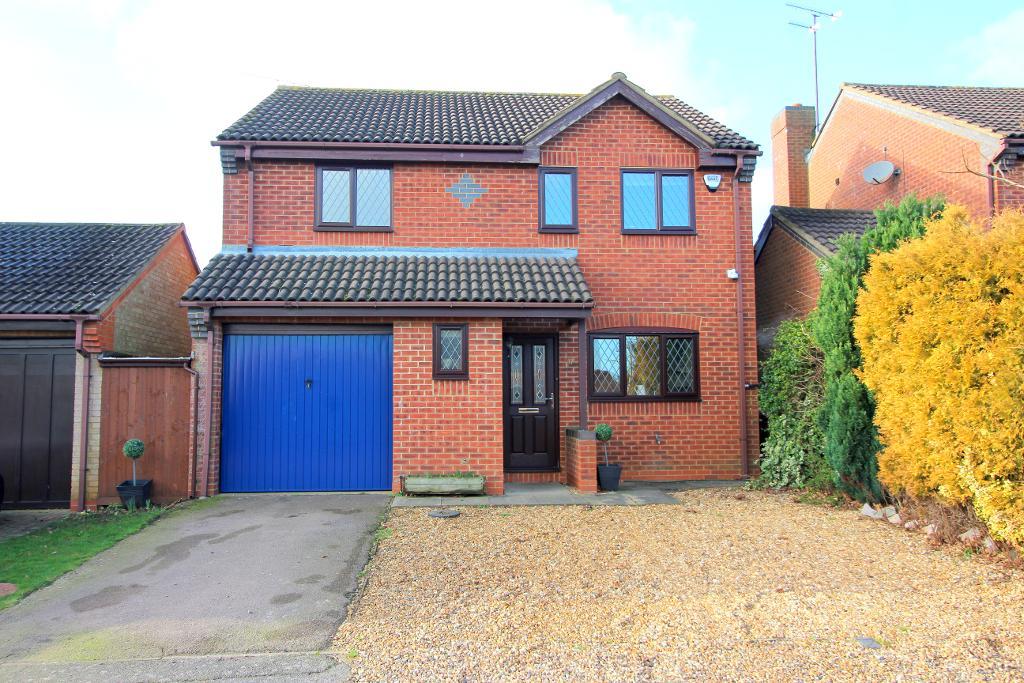





















MANTONS ESTATE AGENTS proudly presents this stunning four-bedroom extended detached family home, nestled in the esteemed 'Barton Hills' development. Offering an impressive 1212 sqft (Approx.) of living space, this residence is meticulously designed to cater to the requirements of modern family living.
Immaculately adorned with a contemporary aesthetic, featuring sleek fixtures & fittings, a newly refitted en suite to the master bedroom, spacious 19ft living room & upgraded double glazing throughout. An internal viewing is essential to truly appreciate the charm of this property.
Upon entry, you are greeted by an inviting entrance hall with elegantly ascending stairs to the first floor, leading to a refitted cloakroom. The expansive 19ft living room boasts 'French' doors opening to the rear garden, while a separate dining room, also with 'French' doors, provides seamless access to outdoor entertaining spaces. The well-appointed kitchen/breakfast room offers ample cupboard & counter space for culinary enthusiasts.
Ascending to the first floor, you'll discover a newly refitted family bathroom suite & four generously proportioned bedrooms, including the master bedroom featuring fitted wardrobes & a newly refitted en suite shower room.
Additional highlights include gas central heating (serviced annually), private rear garden with a paved patio area & mature borders, loft access via a loft ladder, and a paved & graveled driveway providing ample off-road parking, leading to a single garage.
Arrange a viewing with Mantons Estate Agents today to explore this exceptional property further or to acquire additional details.
Launton Close graces Barton Hills, a prestigious housing development crafted in the early 1990s, which remains as coveted today as it was upon its inception. Nestled on the A6 side of Barton Hills, it resides along one of the area's most desirable streets. This exquisite property boasts a serene backdrop of open greenery at its rear, harmoniously situated among fellow detached residences. Residents enjoy convenient access to a range of local amenities, including Sainsbury's & Aldi supermarkets, medical services such as doctors & dentists, a welcoming public house, convenient local bus routes & children's nursery. For commuters, M1 junction 11 lies just 5 miles away, while Leagrave ThamesLink train station is a mere 2 miles distant, with London Luton airport conveniently reachable within a 7-mile radius.
EPC Rating D. Council Tax Band F. 1212 sqft (Approx.)
For further information on this property please call 01582 883 989 or e-mail [email protected]


MANTONS ESTATE AGENTS proudly presents this stunning four-bedroom extended detached family home, nestled in the esteemed 'Barton Hills' development. Offering an impressive 1212 sqft (Approx.) of living space, this residence is meticulously designed to cater to the requirements of modern family living.
Immaculately adorned with a contemporary aesthetic, featuring sleek fixtures & fittings, a newly refitted en suite to the master bedroom, spacious 19ft living room & upgraded double glazing throughout. An internal viewing is essential to truly appreciate the charm of this property.
Upon entry, you are greeted by an inviting entrance hall with elegantly ascending stairs to the first floor, leading to a refitted cloakroom. The expansive 19ft living room boasts 'French' doors opening to the rear garden, while a separate dining room, also with 'French' doors, provides seamless access to outdoor entertaining spaces. The well-appointed kitchen/breakfast room offers ample cupboard & counter space for culinary enthusiasts.
Ascending to the first floor, you'll discover a newly refitted family bathroom suite & four generously proportioned bedrooms, including the master bedroom featuring fitted wardrobes & a newly refitted en suite shower room.
Additional highlights include gas central heating (serviced annually), private rear garden with a paved patio area & mature borders, loft access via a loft ladder, and a paved & graveled driveway providing ample off-road parking, leading to a single garage.
Arrange a viewing with Mantons Estate Agents today to explore this exceptional property further or to acquire additional details.