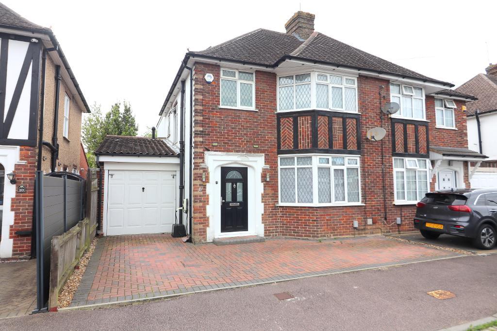
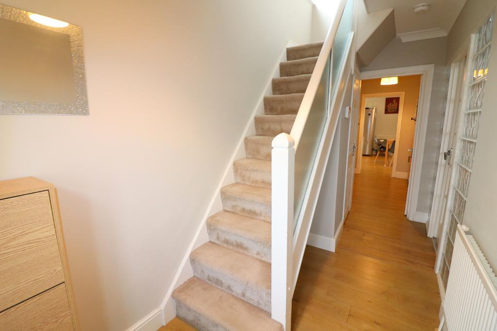
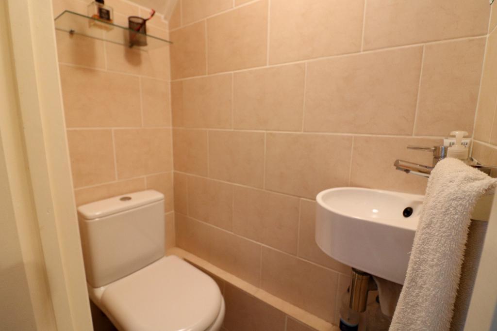
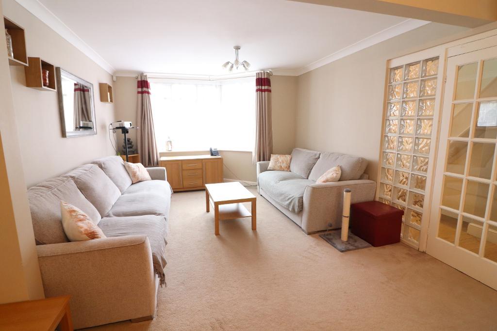
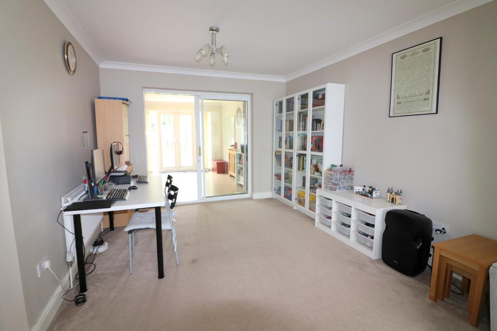
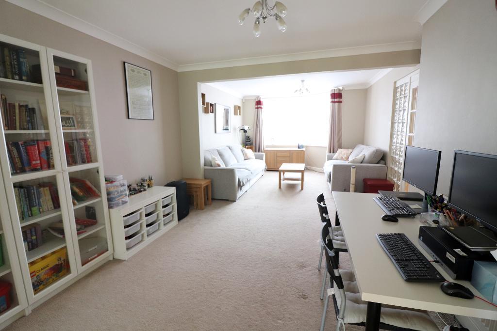
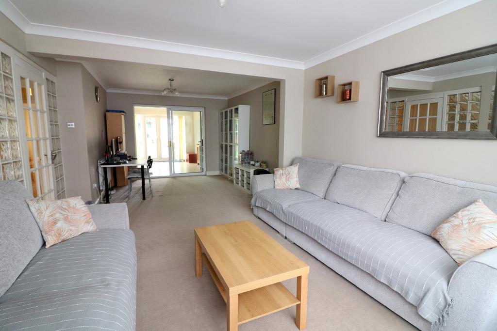
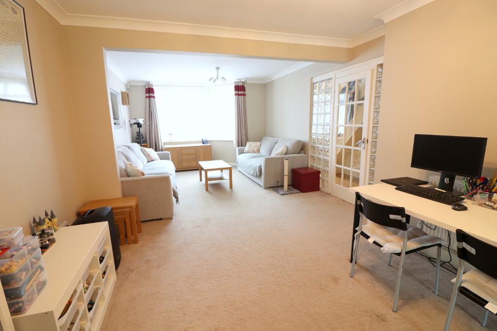

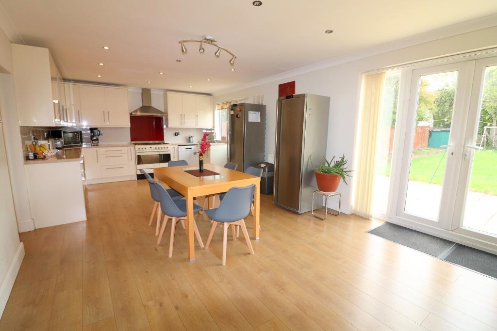
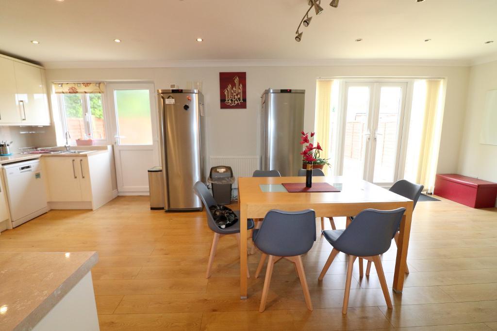
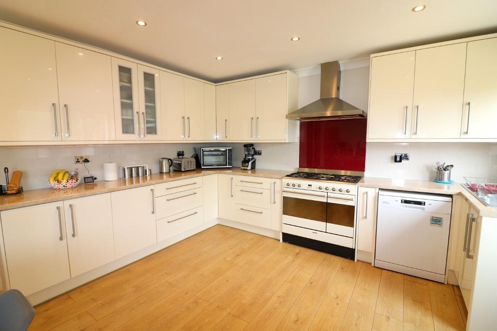
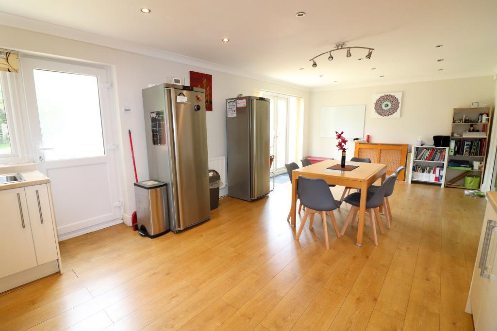
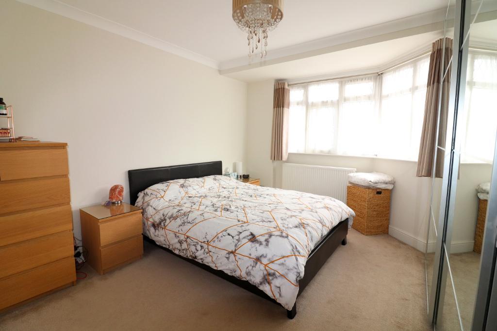

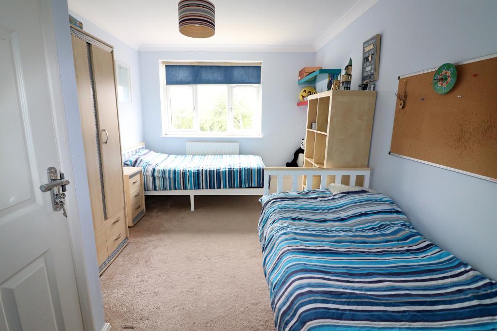
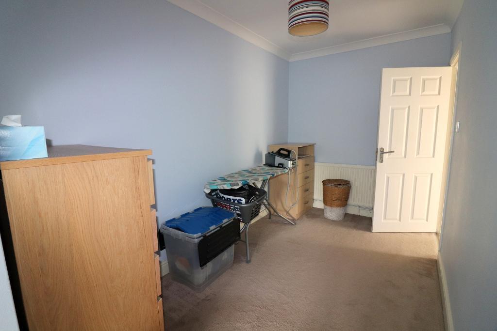
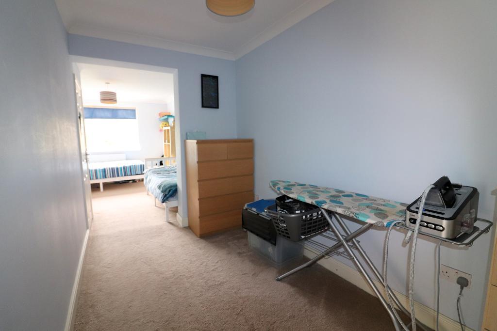
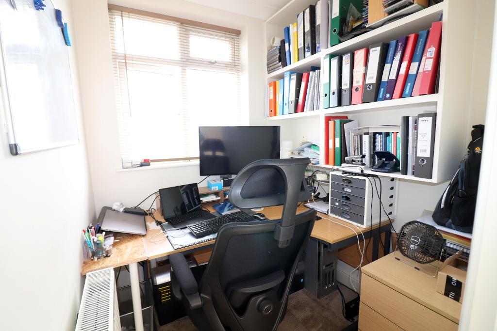
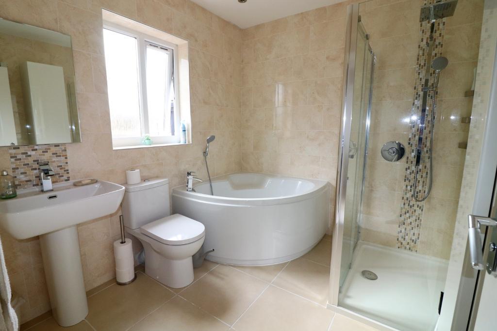
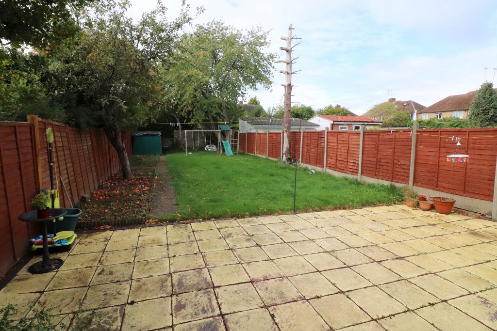
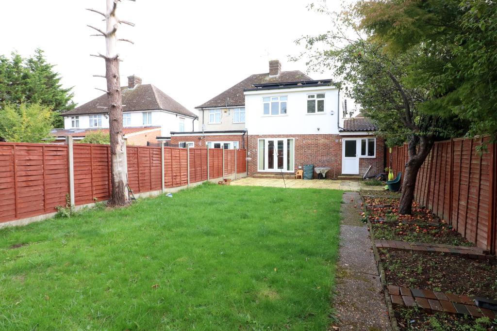
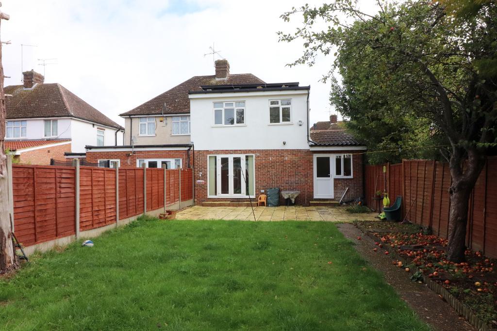
MANTONS ESTATE AGENTS are delighted to present this extensively extended & beautifully presented four bedroom semi detached family home, conveniently located within a short walk of Icknield schools.
This property features a double story rear extension, creating a spacious 25ft kitchen/diner & adding two additional bedrooms. The bathroom has been relocated to the original third bedroom, while the dressing area in the second bedroom offers potential for conversion into another bedroom.
In 2014, the property underwent a complete refurbishment, including a new central heating system housed in the garage, smooth ceilings & solar panels (tariff information available upon request). The extension's flat roof has recently been replaced, the cloakroom, bathroom & kitchen have all been modernised.
The property layout is as follows: an entrance hall with stairs leading to the first floor, cloakroom, utility room, 25ft kitchen/diner with ample units & French doors opening to the rear garden and a 25ft lounge/diner. The first floor boasts a spacious four piece family bathroom suite & four bedrooms. The second bedroom includes a dressing area that could be utilized as an additional bedroom.
Additional features include a block paved driveway providing ample off road parking leading to a single garage, an electric car charger, double glazed windows & doors and a private 80ft west facing rear garden with a paved patio & ladder access to a fully boarded loft.
An internal viewing is essential to fully appreciate the qualities of this home. Contact Mantons Estate Agents to arrange a viewing.
Rosslyn Crescent is a highly sought-after location towards the North part of Luton, constructed in the 1960's. Local amenities are within walking distance including shops, bus stop & doctors. Junction 10 of the M1 motorway, Luton ThamesLink train station & London Luton airport are all a short drive away. Icknield Primary & Icknield High are the school catchments, both within walking distance.
EPC Rating B. Council Tax Band C. 1457 sqft (Approx).
For further information on this property please call 01582 883 989 or e-mail [email protected]
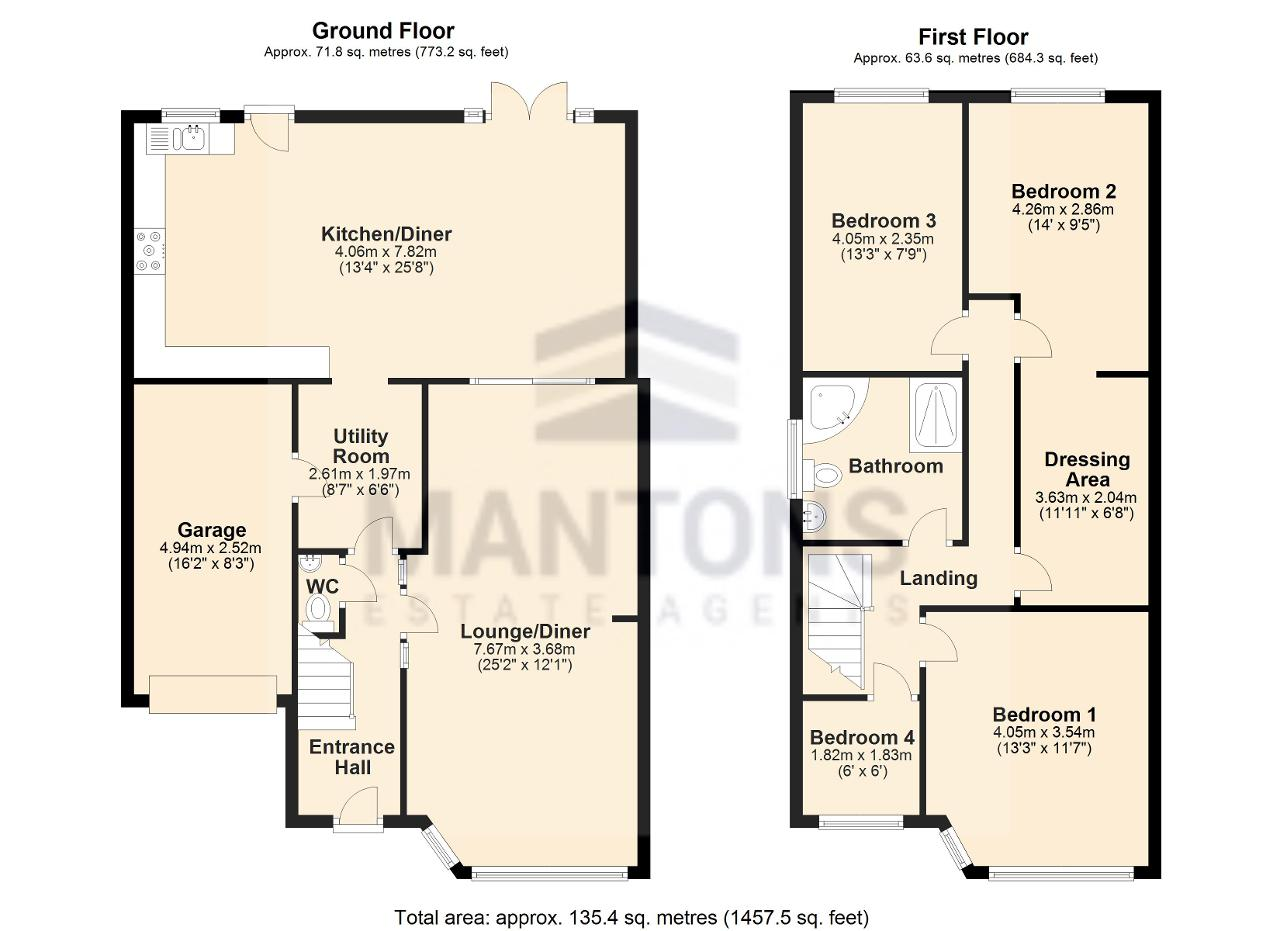

MANTONS ESTATE AGENTS are delighted to present this extensively extended & beautifully presented four bedroom semi detached family home, conveniently located within a short walk of Icknield schools.
This property features a double story rear extension, creating a spacious 25ft kitchen/diner & adding two additional bedrooms. The bathroom has been relocated to the original third bedroom, while the dressing area in the second bedroom offers potential for conversion into another bedroom.
In 2014, the property underwent a complete refurbishment, including a new central heating system housed in the garage, smooth ceilings & solar panels (tariff information available upon request). The extension's flat roof has recently been replaced, the cloakroom, bathroom & kitchen have all been modernised.
The property layout is as follows: an entrance hall with stairs leading to the first floor, cloakroom, utility room, 25ft kitchen/diner with ample units & French doors opening to the rear garden and a 25ft lounge/diner. The first floor boasts a spacious four piece family bathroom suite & four bedrooms. The second bedroom includes a dressing area that could be utilized as an additional bedroom.
Additional features include a block paved driveway providing ample off road parking leading to a single garage, an electric car charger, double glazed windows & doors and a private 80ft west facing rear garden with a paved patio & ladder access to a fully boarded loft.
An internal viewing is essential to fully appreciate the qualities of this home. Contact Mantons Estate Agents to arrange a viewing.