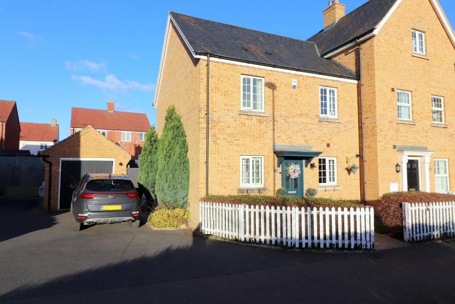
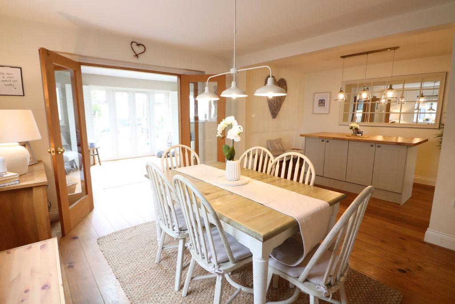
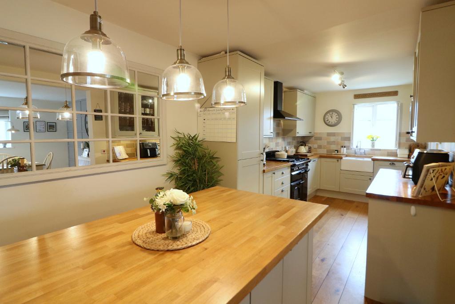
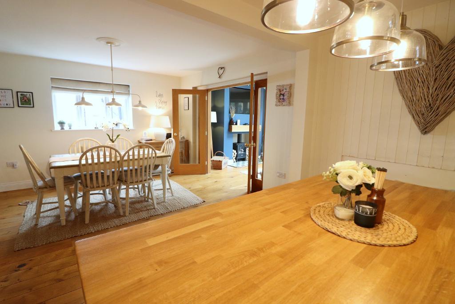
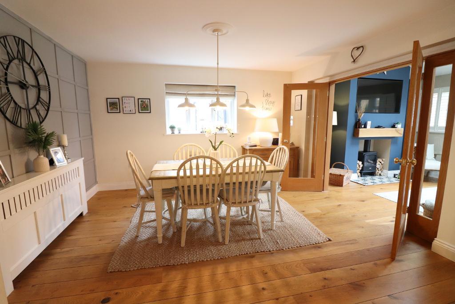
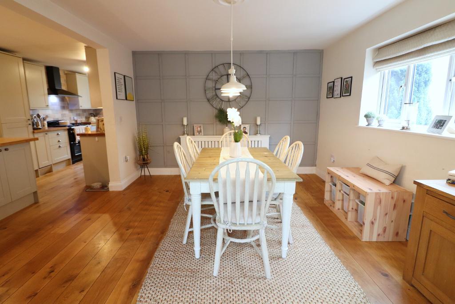
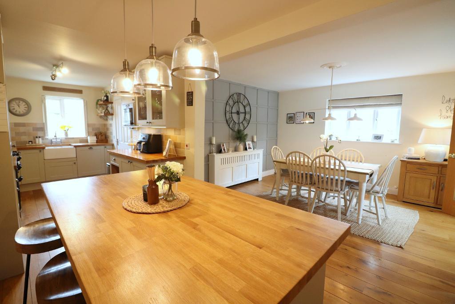
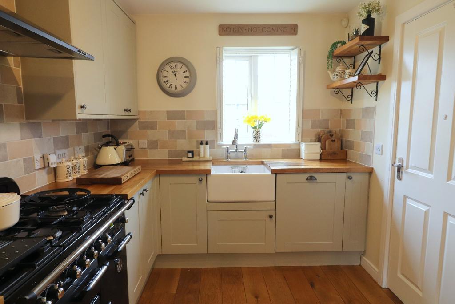
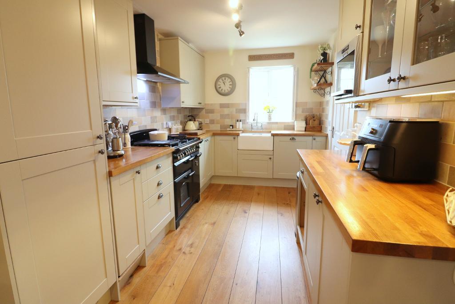
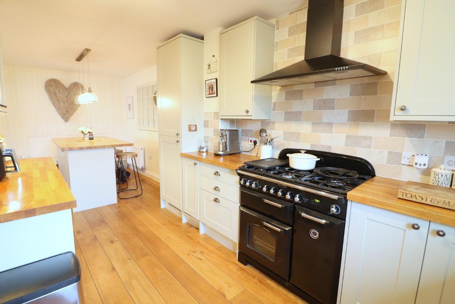
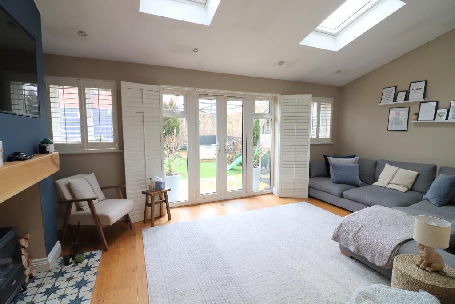
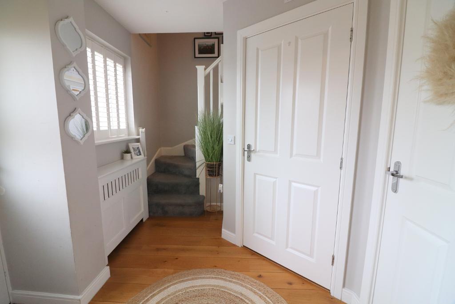
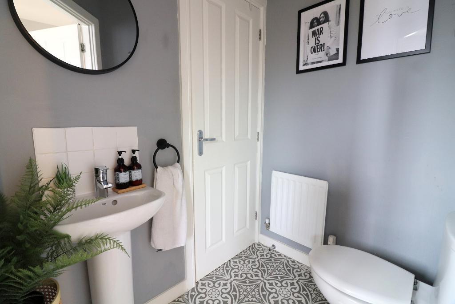
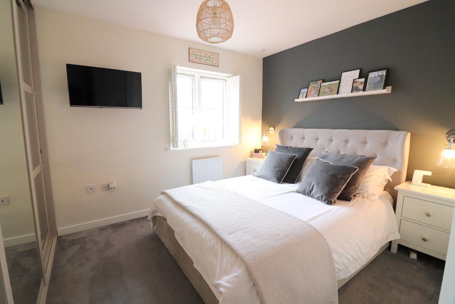
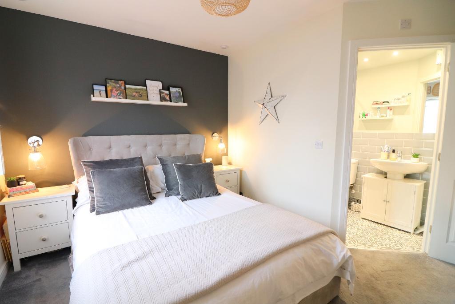
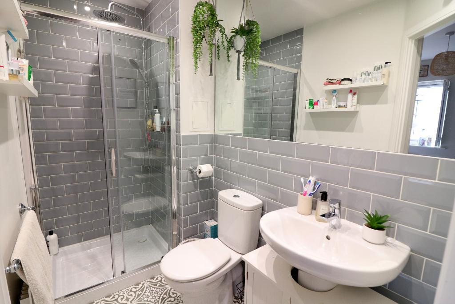
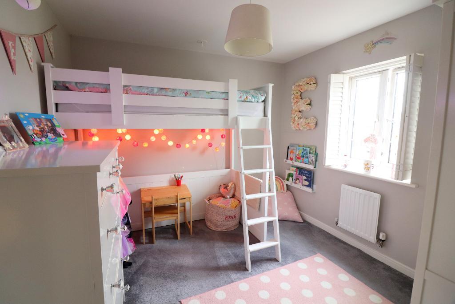
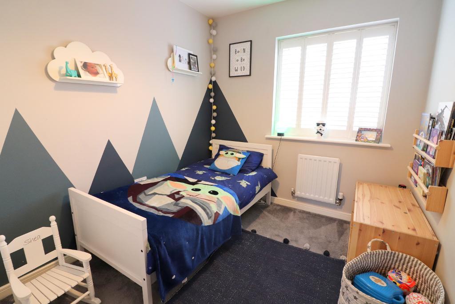
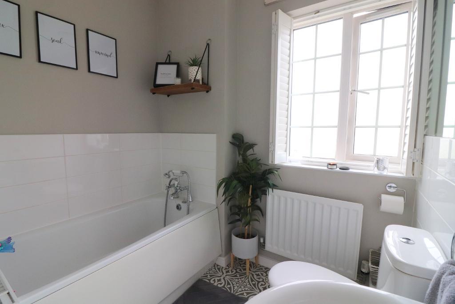
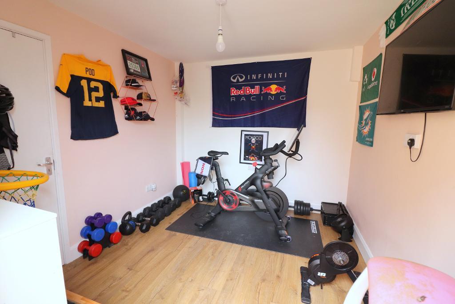
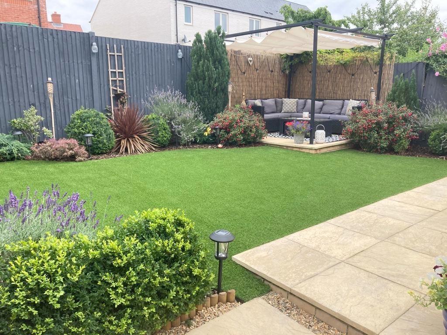
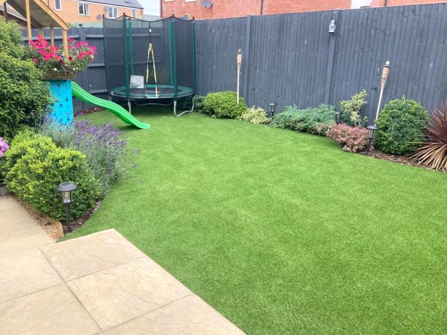
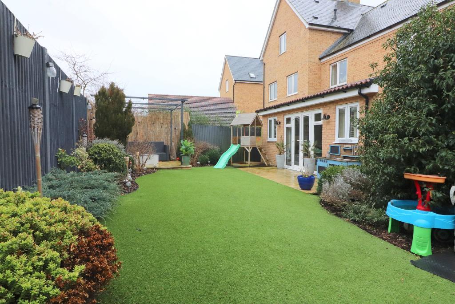
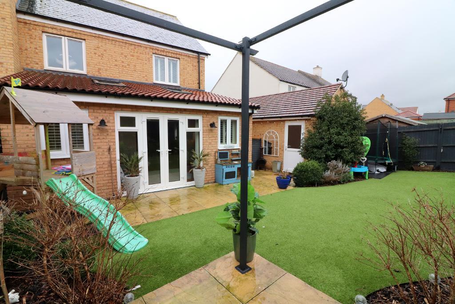
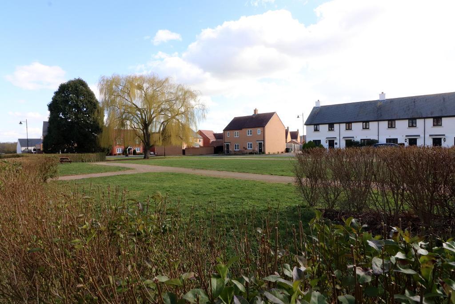
MANTONS ESTATE AGENTS are pleased to bring to market this truly exceptional three bedroom extended semi detached family home located in the popular village of Silsoe. Extended to the rear & reconfigured to provide excellent living space with over 1100 sqft.
Immaculate condition throughout with significant upgrades & modifications, providing the perfect blend of modern living with a traditional feel. Stunning refitted kitchen with integrated appliances, timber worktops & feature island, living room with vaulted ceiling and stylish en suite shower room to master bedroom are just a few of the attributes this property has to offer, an internal viewing is a must to fully appreciate.
Decorated to a contemporary theme through-out with smooth ceilings, modern floor coverings & shutters to double glazed windows.
In brief the property comprises; Entrance hall with stairs rising to the first floor, refitted cloakroom with storage cupboard housing washing machine & tumble dryer, 18ft living room with twin double glazed Velux windows to a vaulted celling & patio doors opening to the rear garden, open-plan kitchen/diner fitted with ample units, Butler sink, feature island & timber worktops. On the first floor are three well proportioned bedrooms & a refitted bathroom suite. Master bedroom with fitted wardrobes & a refitted ensuite shower room.
Further benefits include; Gardens to front & rear with artificial lawn, rear garden with paved patio area & access to the part converted garage, rear part of the garage currently being utilised as a gym, gas central heating & driveway providing ample off road parking.
Contact Mantons Estate Agents to arrange a viewing or for further information on this very impressive home.
Introducing Ash Tree Covert, an exquisite residence nestled in the highly sought-after 'Silsoe Grange' development, ideally located in the charming village of Silsoe. This exceptional property is gracefully situated at the foot of the close, overlooking open greenland.
Amenities abound within a short walk, ensuring convenience for residents. The nearby Coop supermarket, a well-equipped gym, a welcoming public house, and the enchanting 'Wrest Park' provide a delightful array of options for leisure and daily necessities.
Families will appreciate the proximity to esteemed educational institutions, as Ash Tree Covert falls within the school catchments of Silsoe Lower, Arnold Middle, & Harlington Upper. This ensures a well-rounded and accessible education for residents.
Discover the perfect blend of comfort, convenience, and natural beauty in this Silsoe gem. Ash Tree Covert invites you to indulge in a lifestyle where tranquility meets modern living, making it an ideal home for those seeking the epitome of gracious living on the 'Silsoe Grange' development.
EPC Rating - C. Council Tax Band - D. 1144 sqft (Approx.)
For further information on this property please call 01582 883 989 or e-mail [email protected]
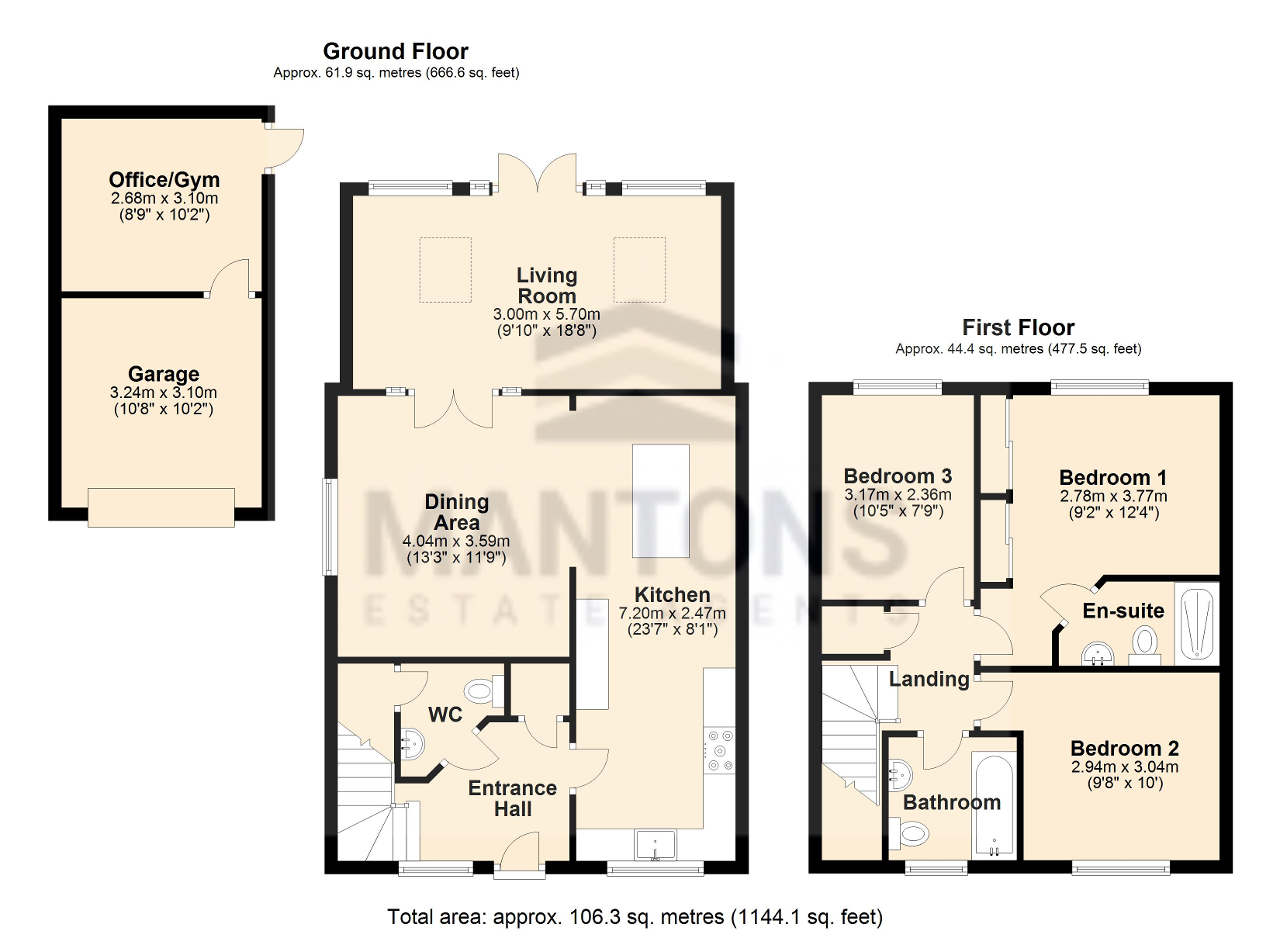

MANTONS ESTATE AGENTS are pleased to bring to market this truly exceptional three bedroom extended semi detached family home located in the popular village of Silsoe. Extended to the rear & reconfigured to provide excellent living space with over 1100 sqft.
Immaculate condition throughout with significant upgrades & modifications, providing the perfect blend of modern living with a traditional feel. Stunning refitted kitchen with integrated appliances, timber worktops & feature island, living room with vaulted ceiling and stylish en suite shower room to master bedroom are just a few of the attributes this property has to offer, an internal viewing is a must to fully appreciate.
Decorated to a contemporary theme through-out with smooth ceilings, modern floor coverings & shutters to double glazed windows.
In brief the property comprises; Entrance hall with stairs rising to the first floor, refitted cloakroom with storage cupboard housing washing machine & tumble dryer, 18ft living room with twin double glazed Velux windows to a vaulted celling & patio doors opening to the rear garden, open-plan kitchen/diner fitted with ample units, Butler sink, feature island & timber worktops. On the first floor are three well proportioned bedrooms & a refitted bathroom suite. Master bedroom with fitted wardrobes & a refitted ensuite shower room.
Further benefits include; Gardens to front & rear with artificial lawn, rear garden with paved patio area & access to the part converted garage, rear part of the garage currently being utilised as a gym, gas central heating & driveway providing ample off road parking.
Contact Mantons Estate Agents to arrange a viewing or for further information on this very impressive home.