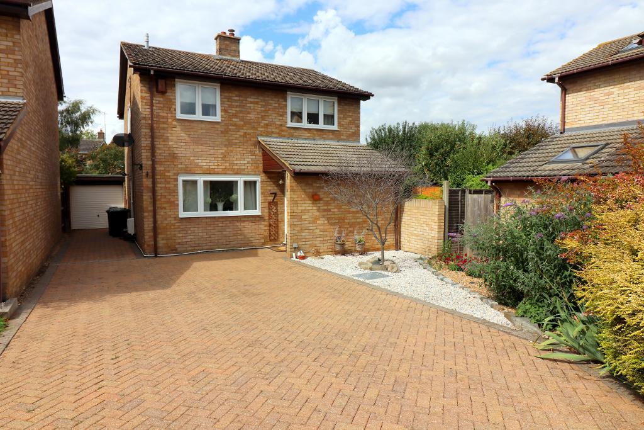
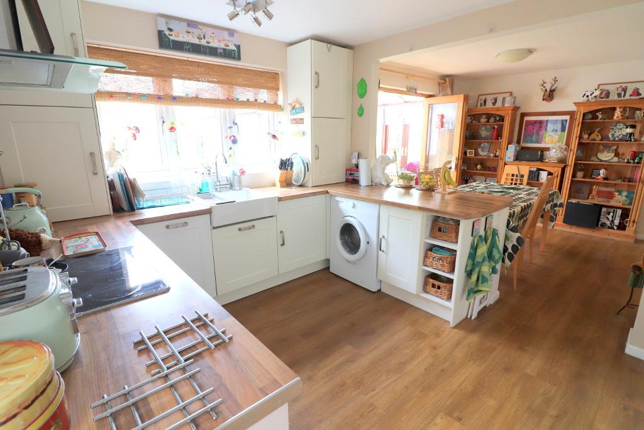
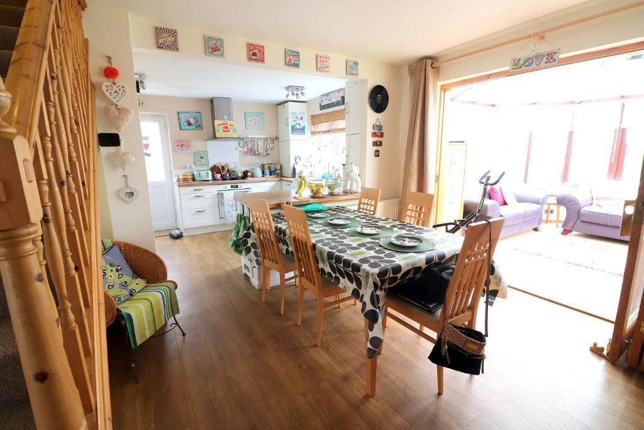
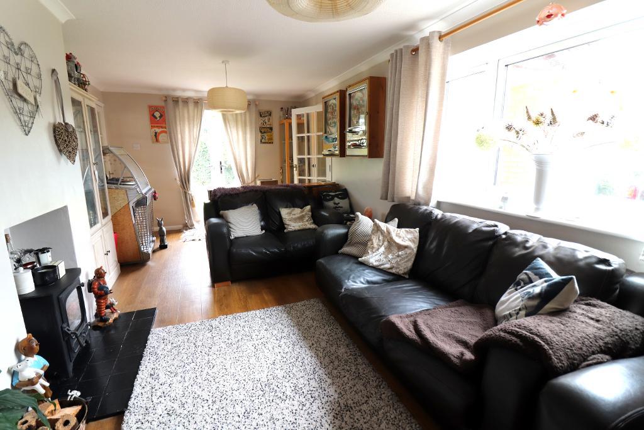
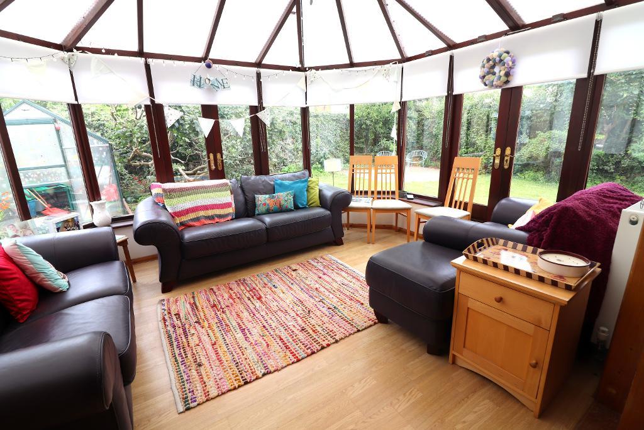
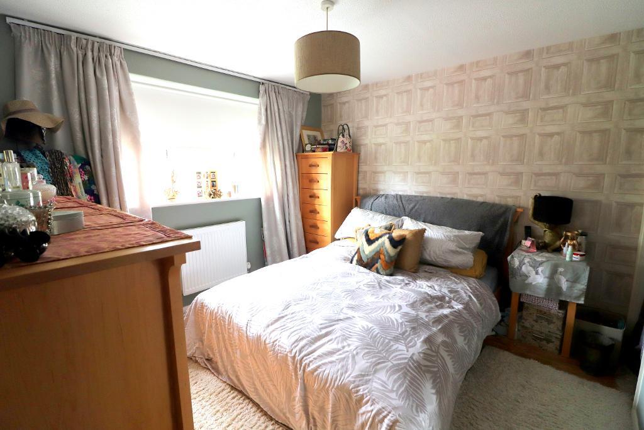
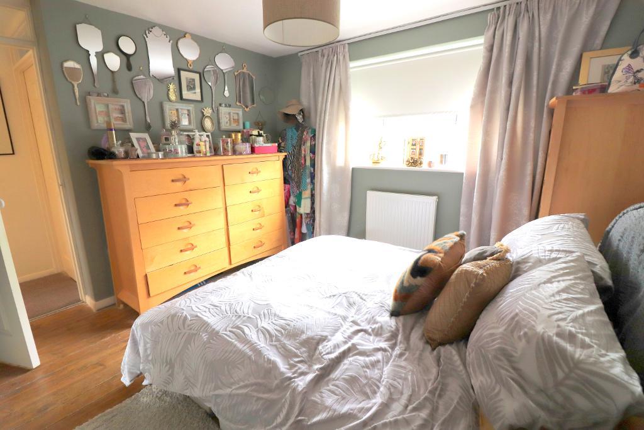
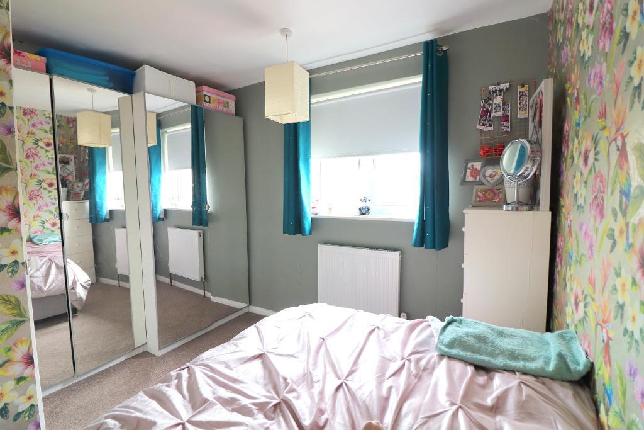
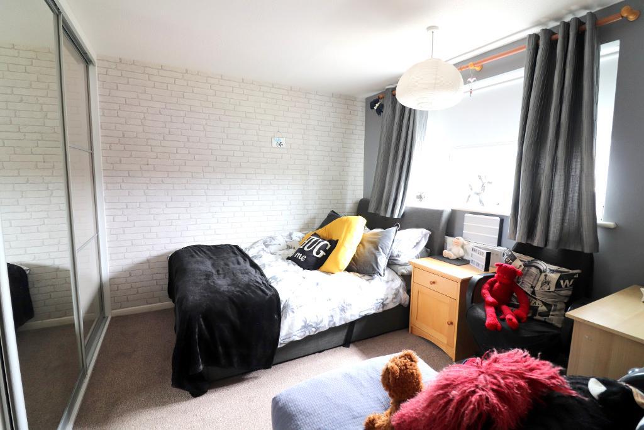
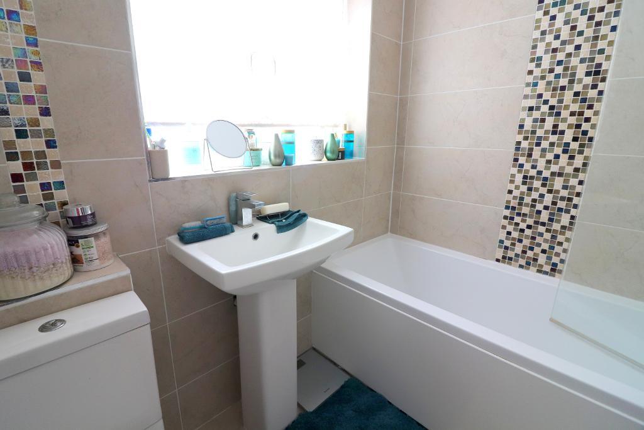
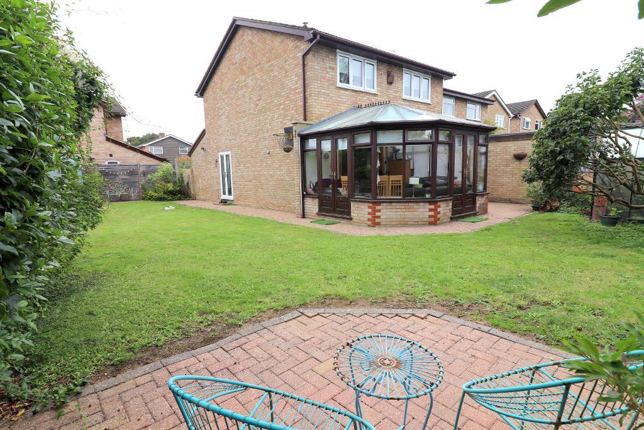
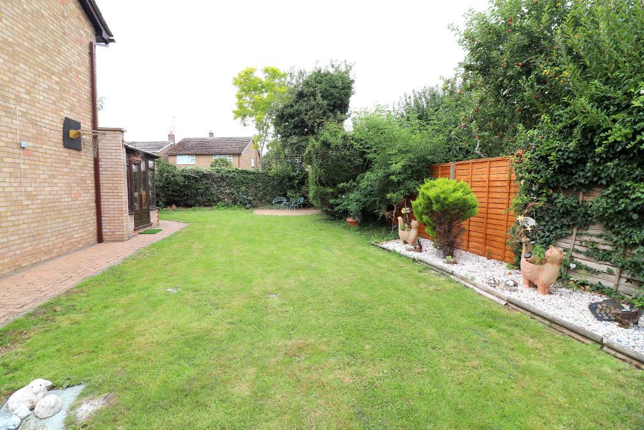
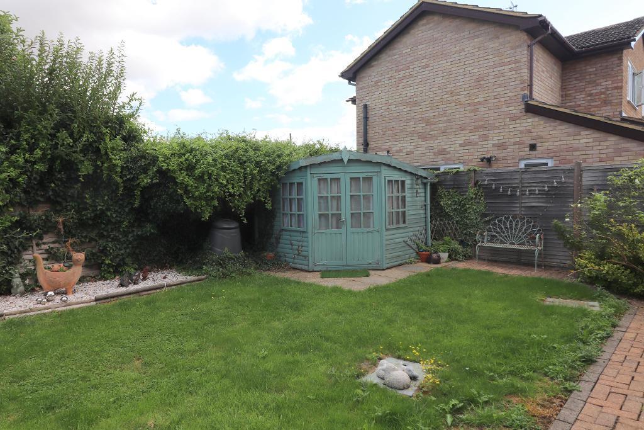
MANTONS ESTATE AGENTS are pleased to offer for sale this well appointed four bedroom detached family home, located in the popular village of Silsoe. This particular property is nestled at the foot of the cul de sac with potential to extend (stp), planning permission was granted for a single storey front extension in 2019.
20ft kitchen/diner with bi-fold doors leading to a 14ft conservatory, garage & ample off road parking & a secluded rear garden are just a few of the attributes this impressive home has to offer.
Added advantage of a summer house timber out-building with power & light, ideal environment for working from home or a perfect play room for children.
In brief the property comprises; Entrance hall, cloakroom, spacious lounge with double glazed 'French' doors leading to rear/side garden, refitted kitchen/diner with ample cupboard space, integrated dishwasher & bi-fold doors leading to the conservatory. To the first floor is a family bathroom suite, & four well proportioned bedrooms. The fourth bedroom has fitted wardrobes, currently used as a dressing room.
Further benefits include; Secluded & well kept side & rear garden with paved patio & lawn area, gas central heating serviced via a replacement boiler installed in 2018 approx. Double glazed windows & doors, detached garage & block paved driveway for several vehicles.
For more information or to arrange a viewing contact Mantons Estate Agents.
Elm Drive is a lovely quiet cul de sac location off Newbury Lane located in the highly sought after village of Silsoe in a 'non estate' position, this particular property is nestled at the foot of the cul de sac. Positioned within walking distance to local amenities including; Local shops, play park and the beautiful 'Wrest park'. Silsoe Lower, Arnold Middle & Harlington Upper are the school catchments.
EPC Rating D. Council Tax Band E. 1210 Sq.ft (Approx.)
For further information on this property please call 01582 883 989 or e-mail [email protected]
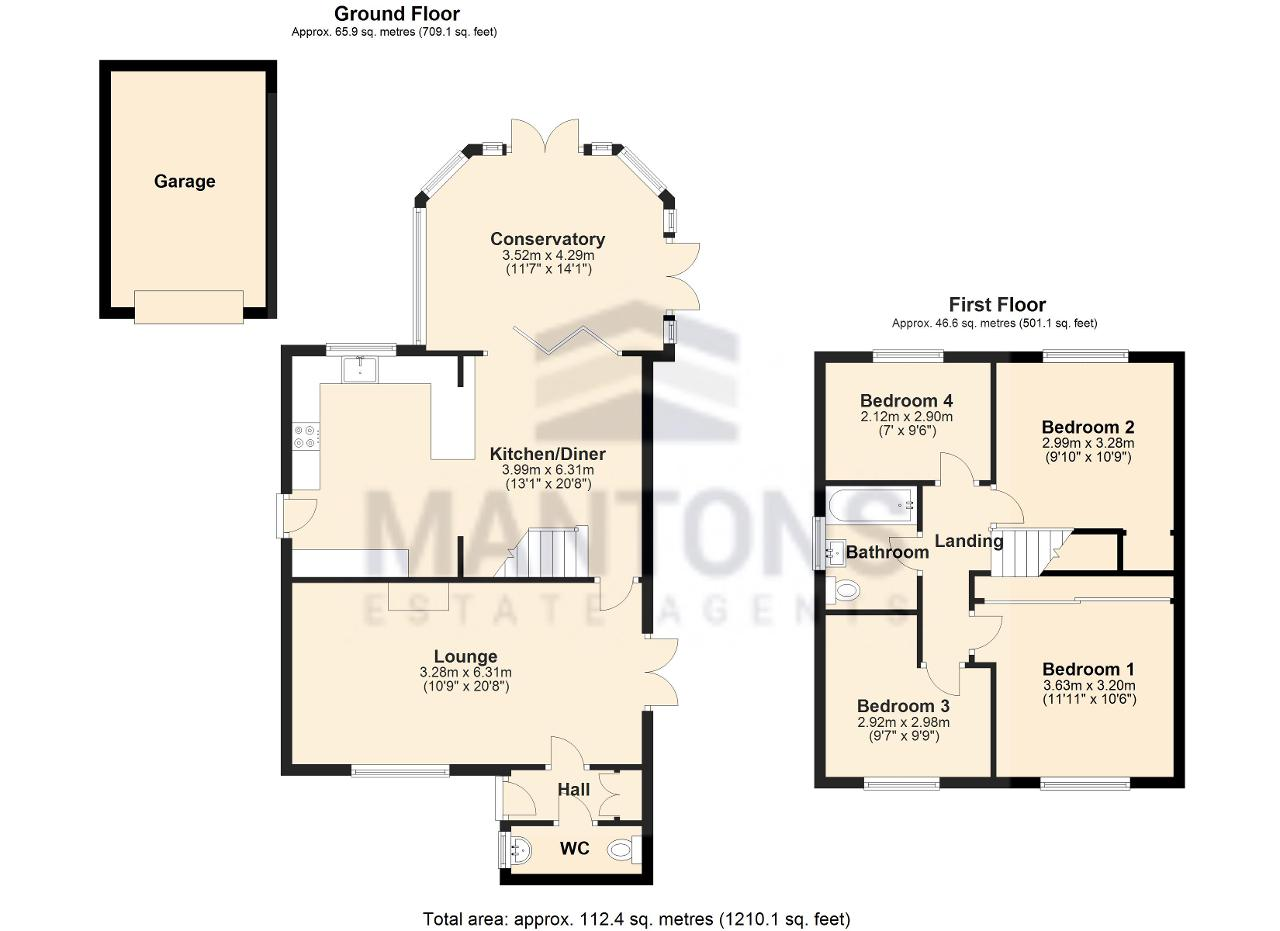

MANTONS ESTATE AGENTS are pleased to offer for sale this well appointed four bedroom detached family home, located in the popular village of Silsoe. This particular property is nestled at the foot of the cul de sac with potential to extend (stp), planning permission was granted for a single storey front extension in 2019.
20ft kitchen/diner with bi-fold doors leading to a 14ft conservatory, garage & ample off road parking & a secluded rear garden are just a few of the attributes this impressive home has to offer.
Added advantage of a summer house timber out-building with power & light, ideal environment for working from home or a perfect play room for children.
In brief the property comprises; Entrance hall, cloakroom, spacious lounge with double glazed 'French' doors leading to rear/side garden, refitted kitchen/diner with ample cupboard space, integrated dishwasher & bi-fold doors leading to the conservatory. To the first floor is a family bathroom suite, & four well proportioned bedrooms. The fourth bedroom has fitted wardrobes, currently used as a dressing room.
Further benefits include; Secluded & well kept side & rear garden with paved patio & lawn area, gas central heating serviced via a replacement boiler installed in 2018 approx. Double glazed windows & doors, detached garage & block paved driveway for several vehicles.
For more information or to arrange a viewing contact Mantons Estate Agents.