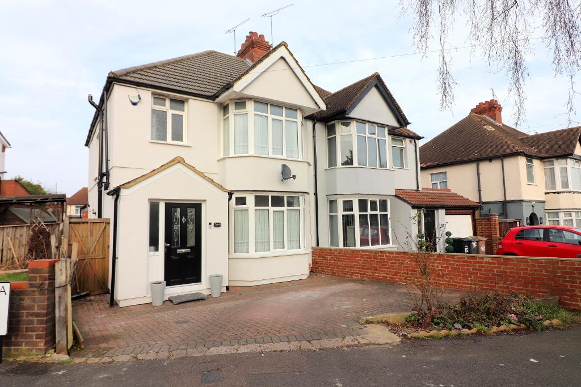
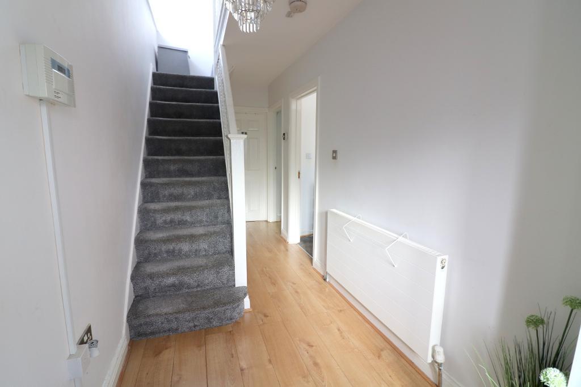
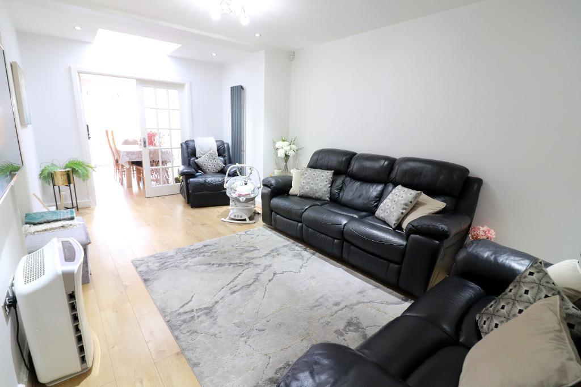
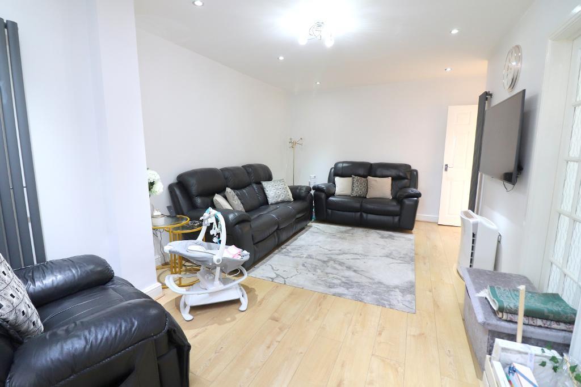
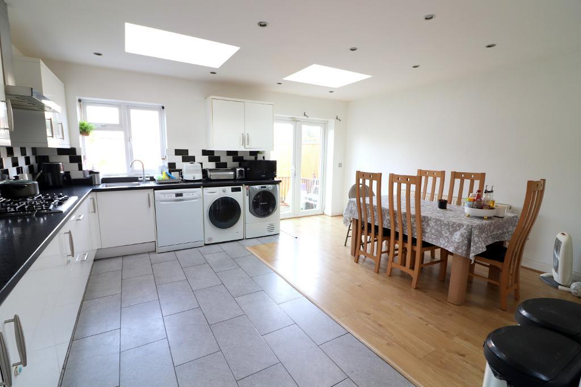
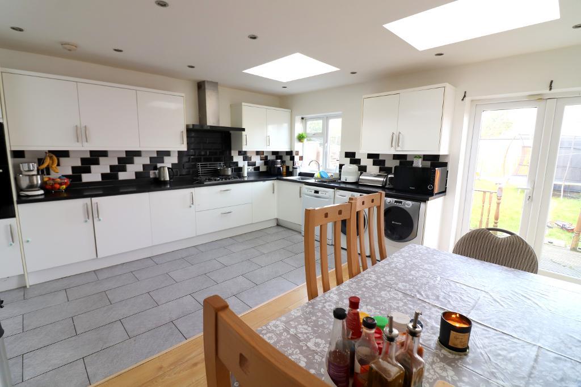
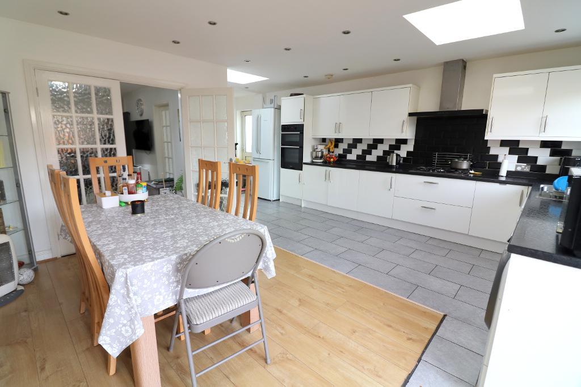
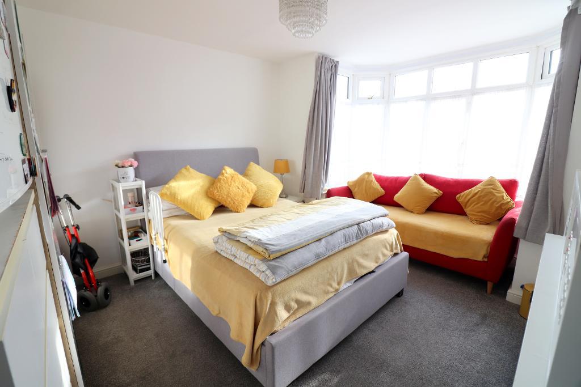
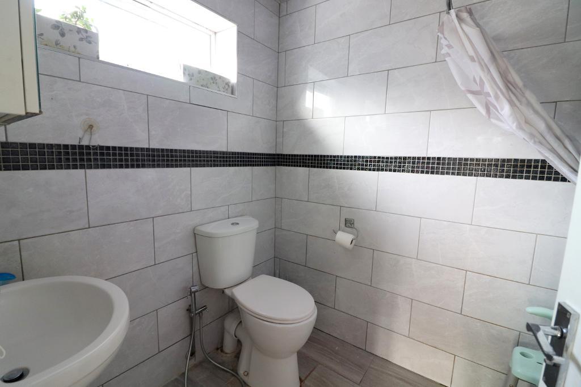
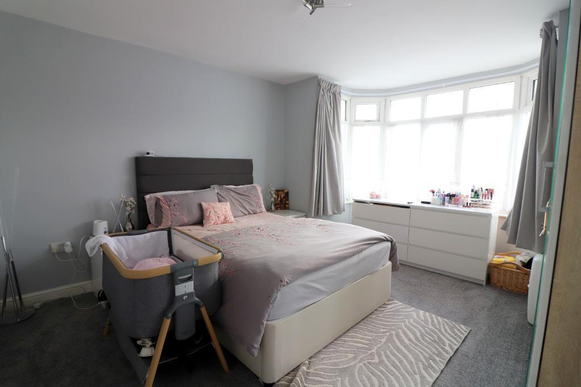
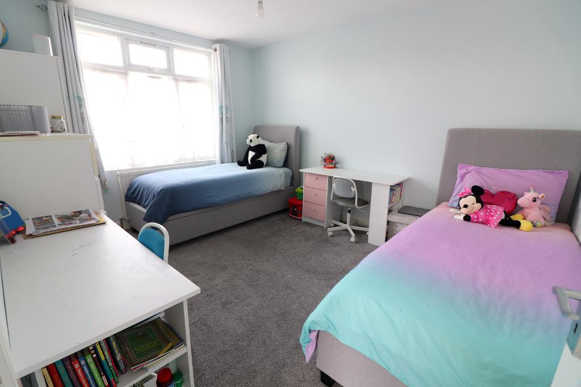
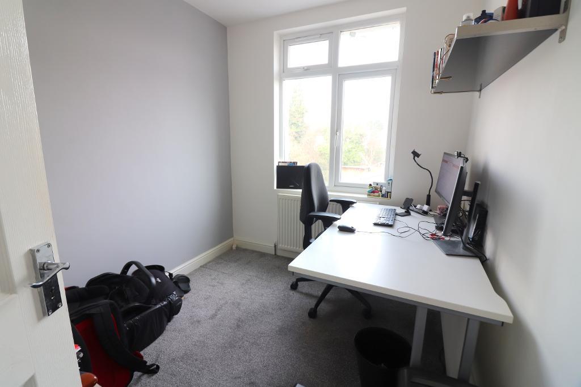
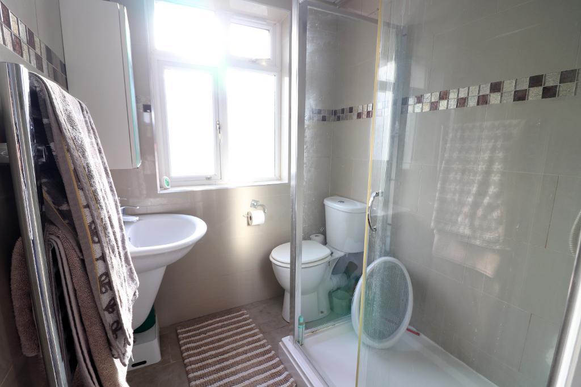
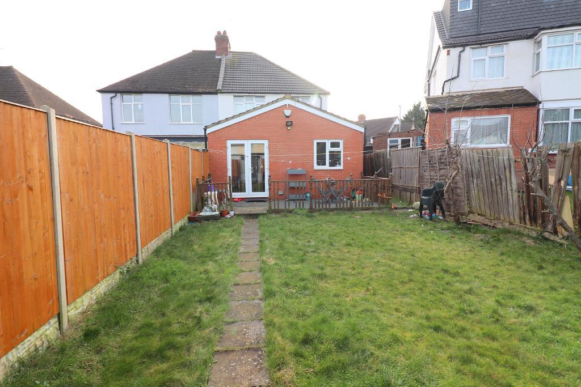
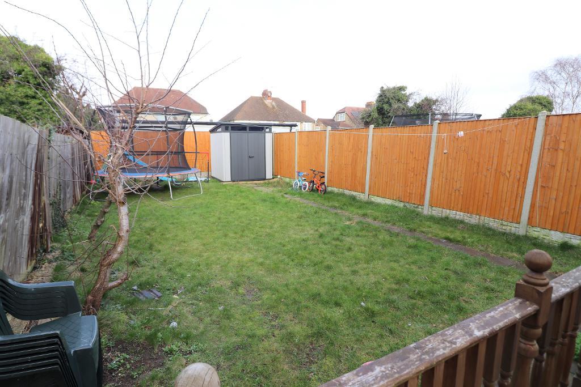
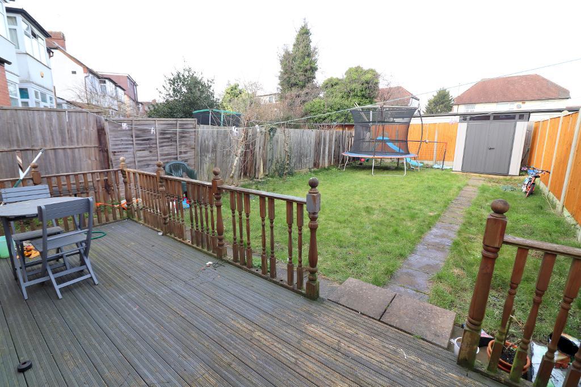
MANTONS ESTATE AGENTS proudly presents this extensively improved & thoughtfully extended 1930's three-bedroom semi-detached family home, now available on the market.
The property showcases substantial enhancements, featuring a replacement combination boiler, smooth ceilings, & a recently insulated exterior. The rear extension introduces a spacious 16ft kitchen/diner, expands the sitting room, & ingeniously creates a wet room in the former kitchen space, whilst the porch extensions creates a welcoming entrance.
With an expansive living space exceeding 1280 sqft, there is potential for further extension into the loft space (subject to planning). The property boasts a 15ft living room, a 17ft sitting room, a refitted ground floor wet room, & a first-floor shower room, among other impressive attributes. An internal viewing is essential to fully grasp the scope and quality of this residence.
The property's layout includes an entrance hall with stairs rising to the first floor, with the combination boiler cleverly housed in the under stairs storage cupboard. The ground floor also features a refitted wet room, a living room with a bay window to the front, & a sitting room with glazed doors leading to the refitted 16ft kitchen/diner, illuminated by twin Velux windows that flood the space with natural light. The first floor accommodates three well-proportioned bedrooms & a refitted shower room.
Additional advantages encompass double-glazed windows & doors, a rear garden with a timber decking area, & a block-paved driveway.
For those seeking a truly remarkable home, contact Mantons Estate Agents to schedule a viewing and obtain further information on this impressive property.
Introducing Carlton Crescent, a captivating residence situated in the highly desirable 'New Bedford Road Area' of Luton. This property seamlessly combines contemporary living with a prime location.
Discover the charm of the surroundings, as Carlton Crescent is strategically positioned near various local amenities, including shops, schools, a mosque, & serene open parkland. The residence is within walking distance of Luton ThamesLink train station, providing convenient access to London. Both London Luton Airport & Junction 10 of the M1 motorway are easily reachable, ensuring seamless travel options.
Families will find convenience in the catchment area of esteemed educational institutions such as William Austin/River Bank Primary & Denbigh High School.
Carlton Crescent invites you to experience a lifestyle of comfort & connectivity in the heart of Luton. Don't miss the opportunity to call this residence your new home.
EPC Rating C. Council Tax Band C. 1282 sqft (Approx).
For further information on this property please call 01582 883 989 or e-mail [email protected]
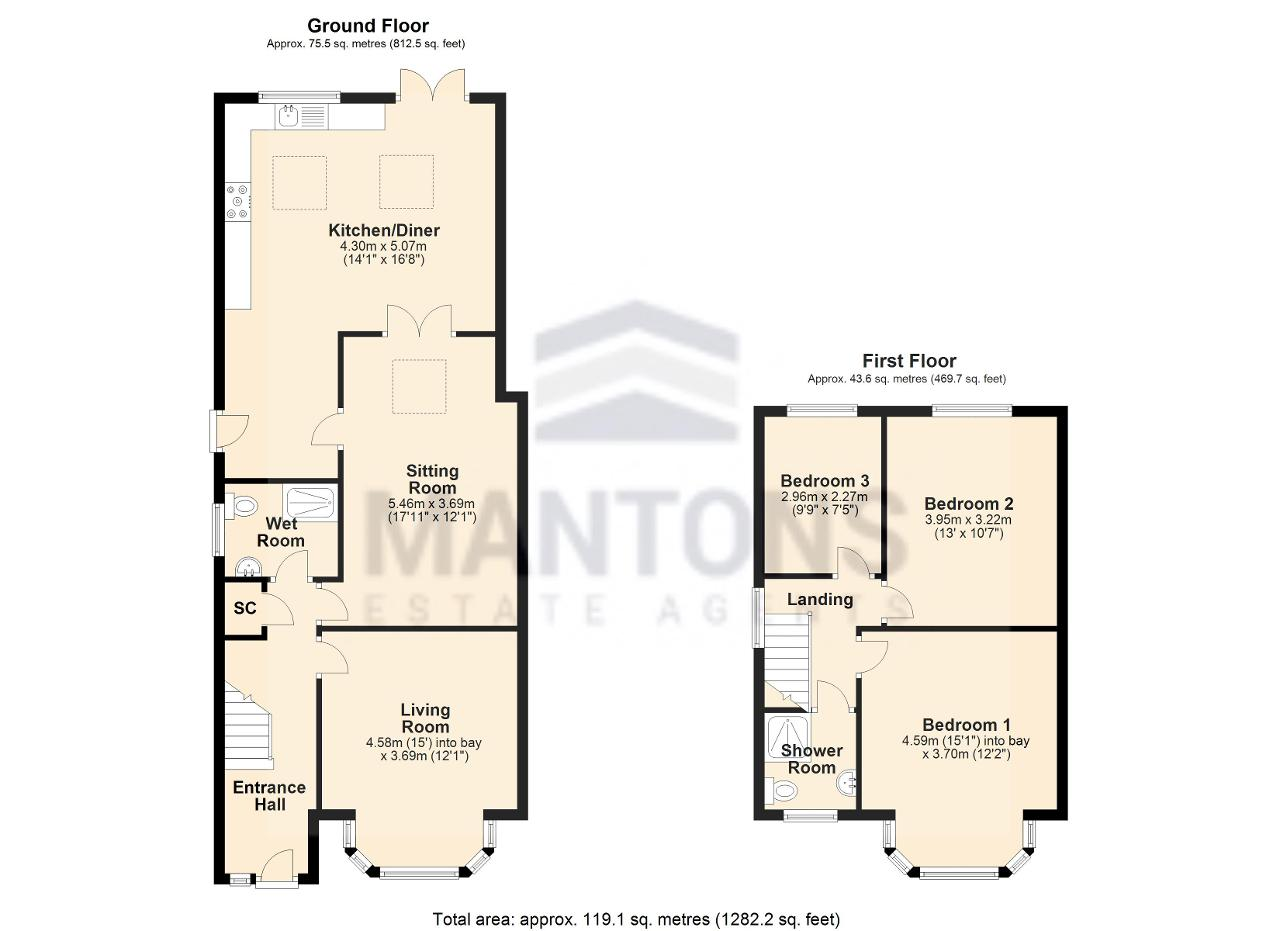

MANTONS ESTATE AGENTS proudly presents this extensively improved & thoughtfully extended 1930's three-bedroom semi-detached family home, now available on the market.
The property showcases substantial enhancements, featuring a replacement combination boiler, smooth ceilings, & a recently insulated exterior. The rear extension introduces a spacious 16ft kitchen/diner, expands the sitting room, & ingeniously creates a wet room in the former kitchen space, whilst the porch extensions creates a welcoming entrance.
With an expansive living space exceeding 1280 sqft, there is potential for further extension into the loft space (subject to planning). The property boasts a 15ft living room, a 17ft sitting room, a refitted ground floor wet room, & a first-floor shower room, among other impressive attributes. An internal viewing is essential to fully grasp the scope and quality of this residence.
The property's layout includes an entrance hall with stairs rising to the first floor, with the combination boiler cleverly housed in the under stairs storage cupboard. The ground floor also features a refitted wet room, a living room with a bay window to the front, & a sitting room with glazed doors leading to the refitted 16ft kitchen/diner, illuminated by twin Velux windows that flood the space with natural light. The first floor accommodates three well-proportioned bedrooms & a refitted shower room.
Additional advantages encompass double-glazed windows & doors, a rear garden with a timber decking area, & a block-paved driveway.
For those seeking a truly remarkable home, contact Mantons Estate Agents to schedule a viewing and obtain further information on this impressive property.