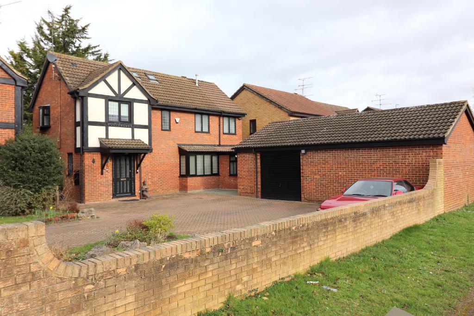
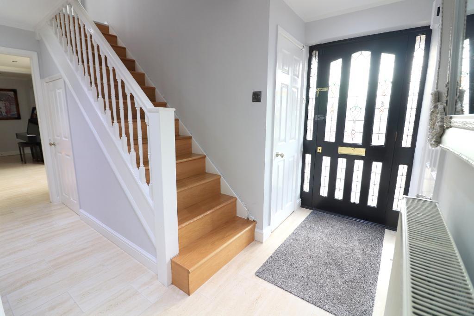
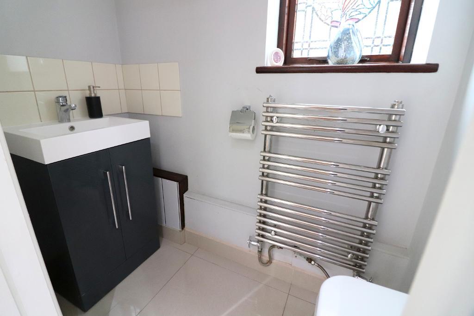
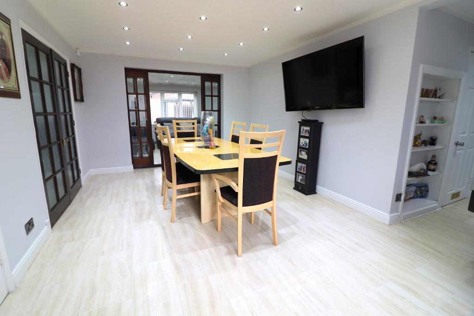
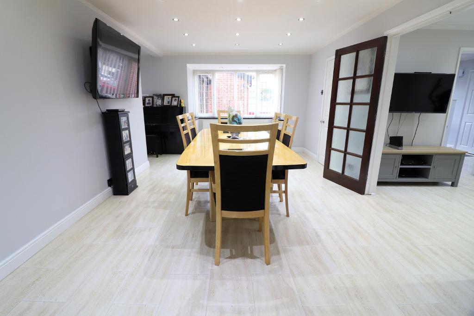
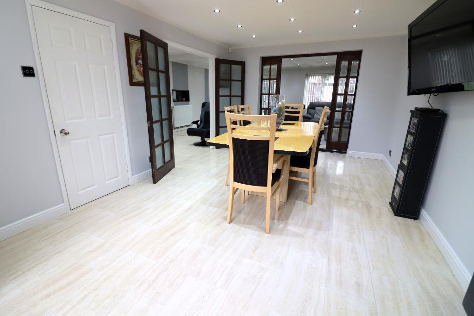
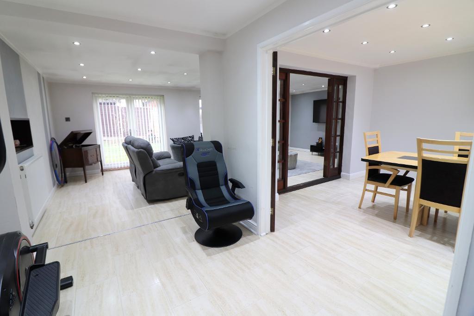
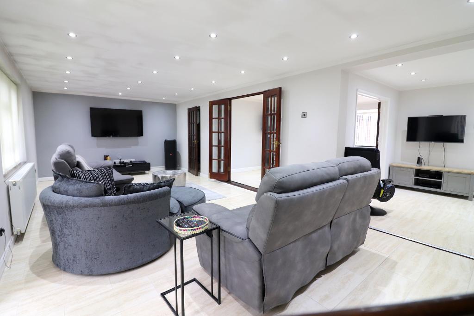
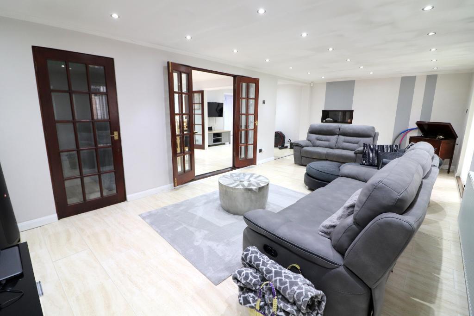
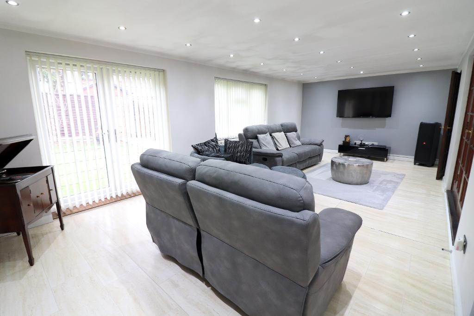
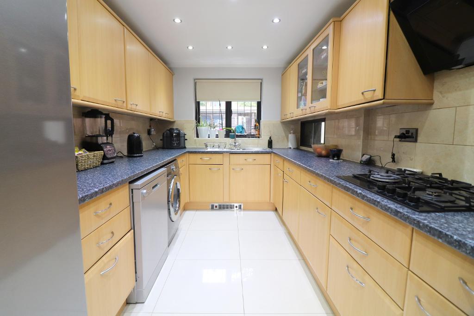
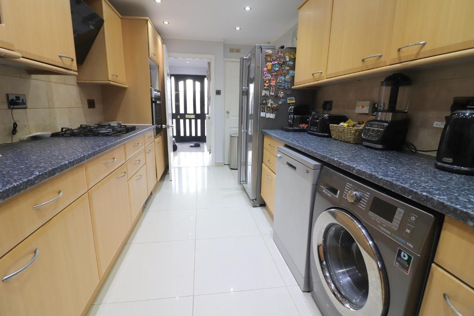
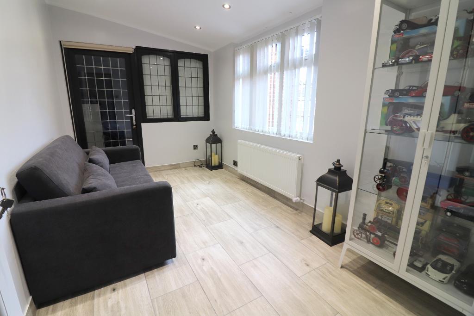
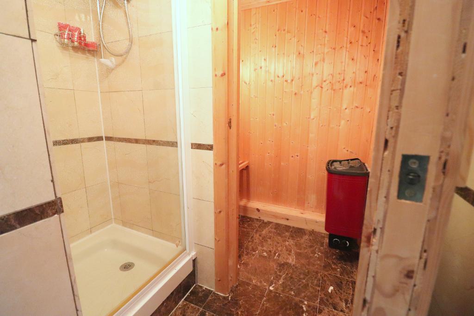
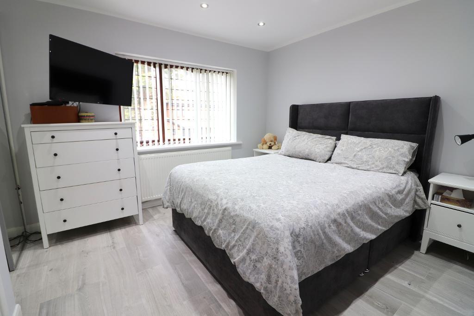
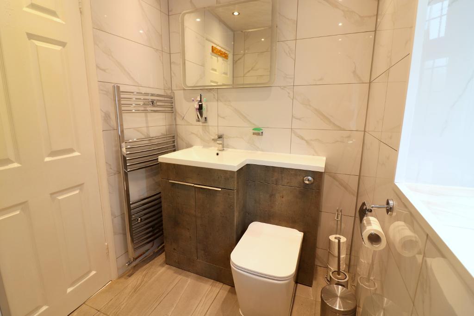
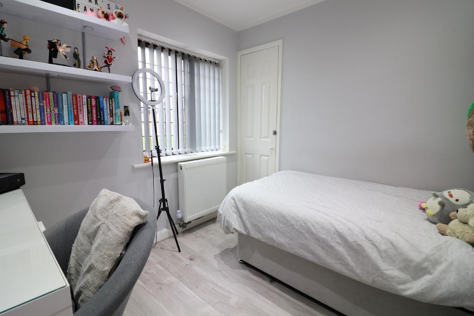
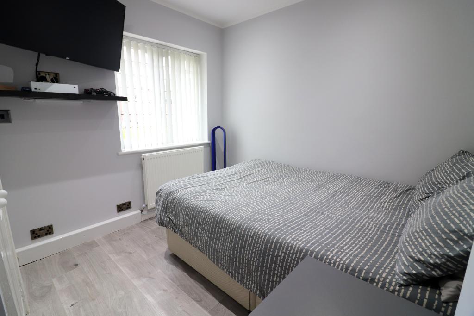
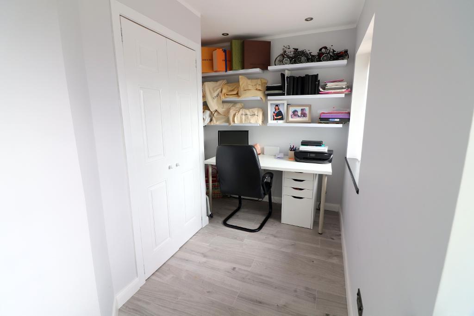
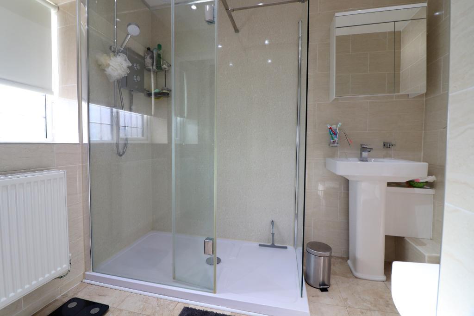
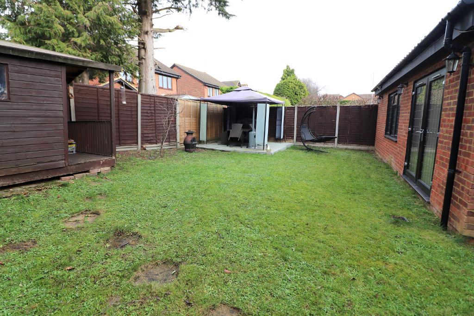
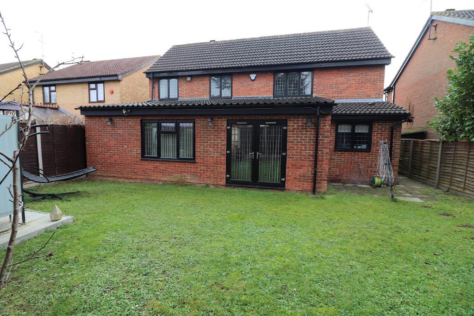
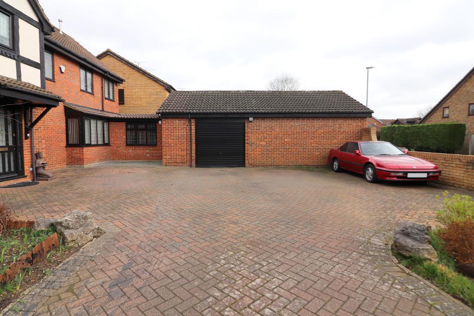
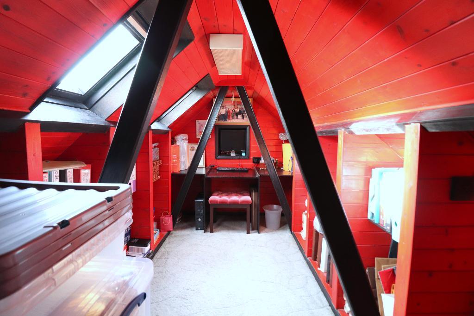
MANTONS ESTATE AGENTS proudly presents this exceptional four-bedroom extended detached family home, nestled in a quaint cul-de-sac of three detached homes within the sought-after Barton Hills development.
Boasting over 1600 sqft of living space, this property is thoughtfully designed to cater to the demands of modern family living. Highlights include a stylish en suite in the master bedroom, spacious 25ft living room & an inviting 18ft dining room.
Decorated in a contemporary style throughout, featuring smooth ceilings & modern flooring, this home offers a welcoming ambiance. The generous block-paved frontage provides ample off-road parking, leading to a larger-than-average garage. The list of remarkable features goes on, making this home truly exceptional; schedule an internal viewing to fully appreciate its charm.
The property comprises a spacious entrance hall with stairs leading to the first floor, refitted cloakroom, a well-appointed kitchen, 25ft living room with patio doors opening onto the rear garden, an 18ft dining room, sitting room & a playroom. Additional rooms on the ground floor include a study room & a sauna with shower facilities. Upstairs, there are four generously sized bedrooms & a fitted shower room. The master bedroom boasts a stylishly refitted en suite shower room & fitted wardrobes.
Further benefits include double-glazed windows & doors, gas central heating, an enclosed rear garden with a decking area, and a loft room accessible from the landing.
Don't miss the opportunity to view this impressive family home; contact Mantons today for further information or to arrange a viewing.
Kirby Drive resides within the esteemed Barton Hills, a coveted housing development established in the early 1990s. Its enduring popularity is testament to its enduring charm & desirability, remaining as sought-after today as it was upon its inception. Situated as one of three residences along a secluded private drive, this property boasts proximity to an array of local conveniences. Residents enjoy easy access to a plethora of amenities, including the nearby Sainsbury's & Aldi supermarket, medical services such as doctors & dentists, a welcoming public house, & convenient local bus routes. Moreover, families are delighted to find that Bramingham Primary & Lea Manor High schools fall within the coveted catchment area, enhancing the appeal of this prime location for those with educational priorities.
EPC Rating TBC. Council Tax Band E. 1618 sqft (Approx.).
For further information on this property please call 01582 883 989 or e-mail [email protected]
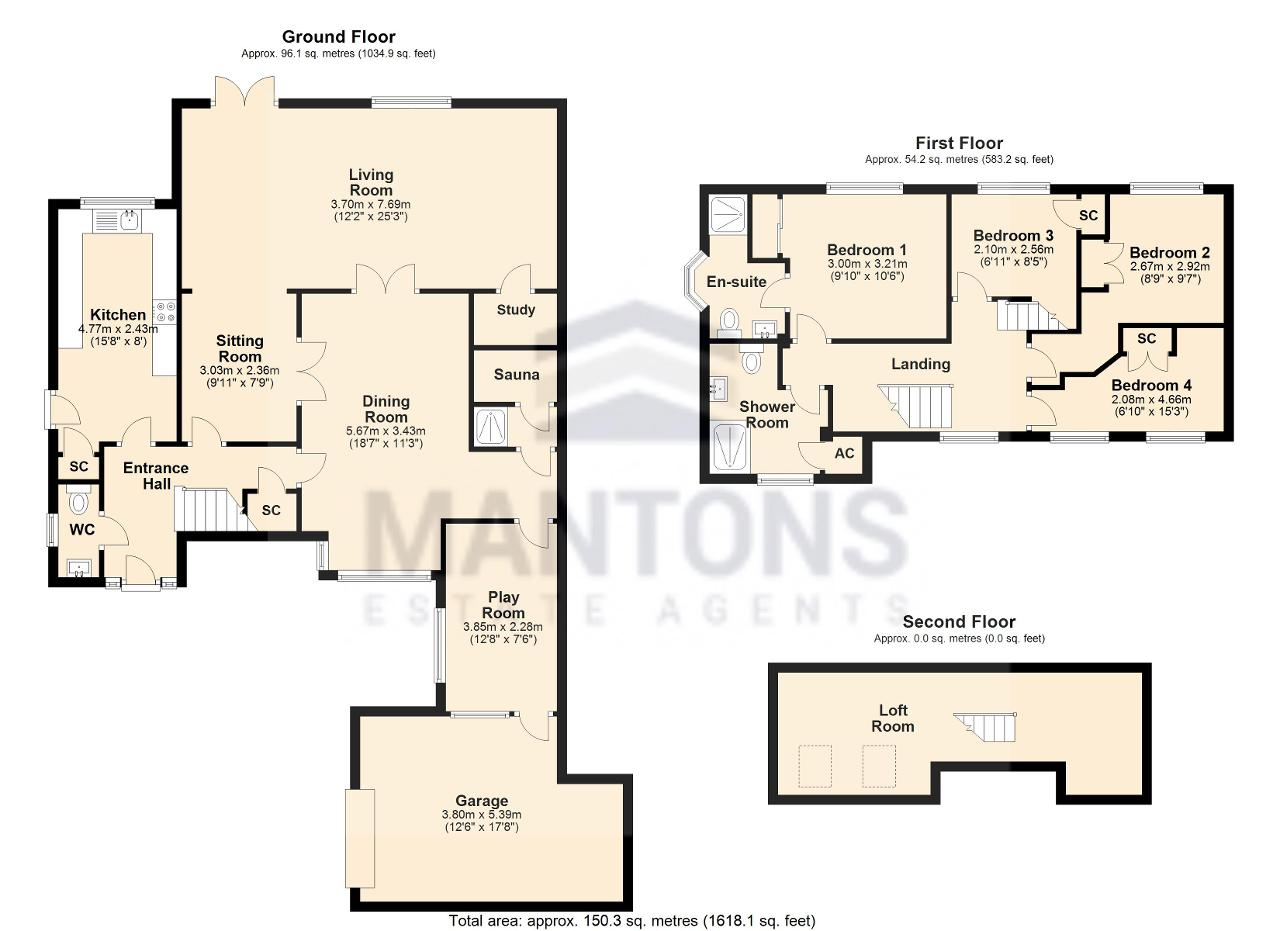

MANTONS ESTATE AGENTS proudly presents this exceptional four-bedroom extended detached family home, nestled in a quaint cul-de-sac of three detached homes within the sought-after Barton Hills development.
Boasting over 1600 sqft of living space, this property is thoughtfully designed to cater to the demands of modern family living. Highlights include a stylish en suite in the master bedroom, spacious 25ft living room & an inviting 18ft dining room.
Decorated in a contemporary style throughout, featuring smooth ceilings & modern flooring, this home offers a welcoming ambiance. The generous block-paved frontage provides ample off-road parking, leading to a larger-than-average garage. The list of remarkable features goes on, making this home truly exceptional; schedule an internal viewing to fully appreciate its charm.
The property comprises a spacious entrance hall with stairs leading to the first floor, refitted cloakroom, a well-appointed kitchen, 25ft living room with patio doors opening onto the rear garden, an 18ft dining room, sitting room & a playroom. Additional rooms on the ground floor include a study room & a sauna with shower facilities. Upstairs, there are four generously sized bedrooms & a fitted shower room. The master bedroom boasts a stylishly refitted en suite shower room & fitted wardrobes.
Further benefits include double-glazed windows & doors, gas central heating, an enclosed rear garden with a decking area, and a loft room accessible from the landing.
Don't miss the opportunity to view this impressive family home; contact Mantons today for further information or to arrange a viewing.