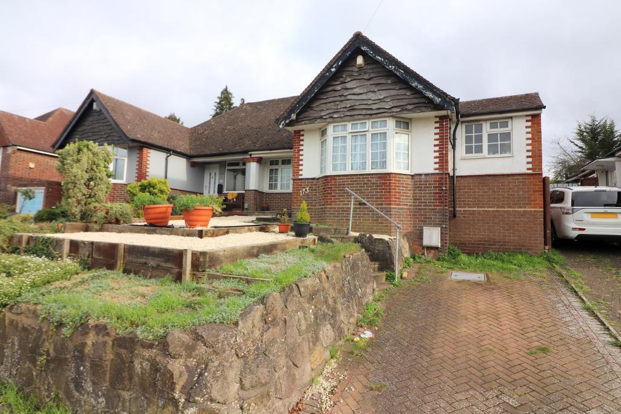
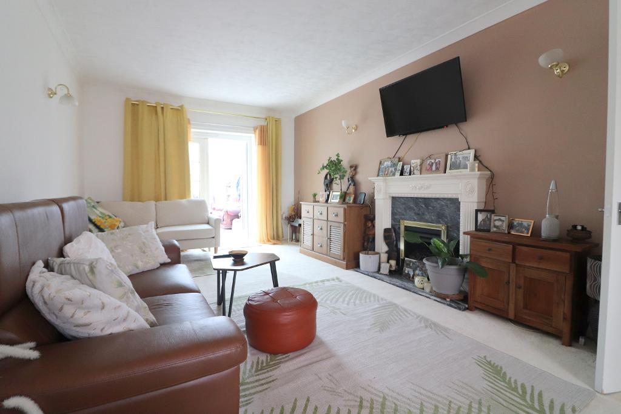
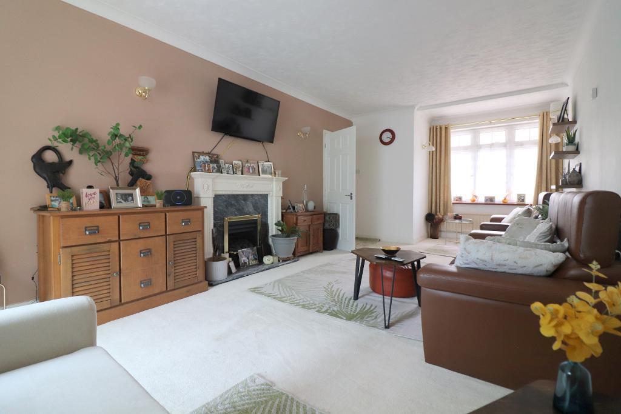
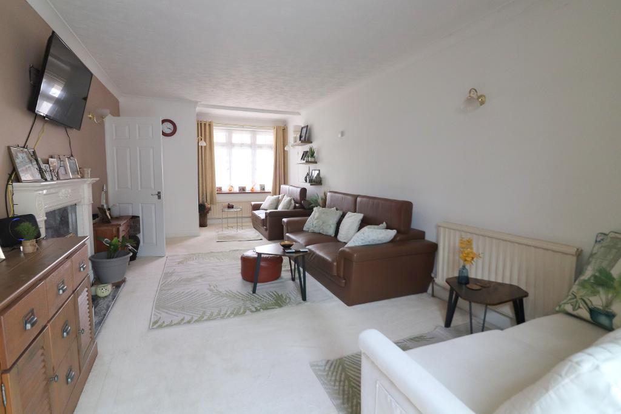
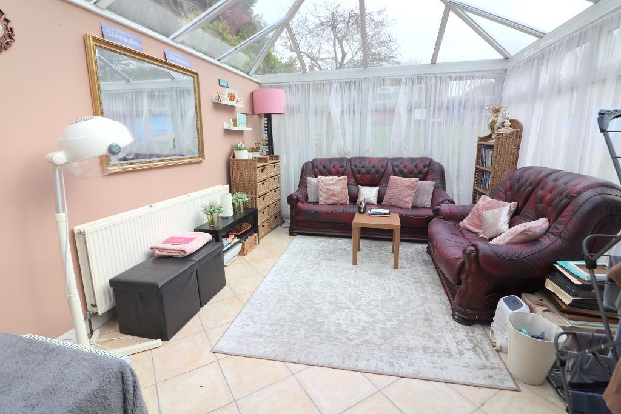
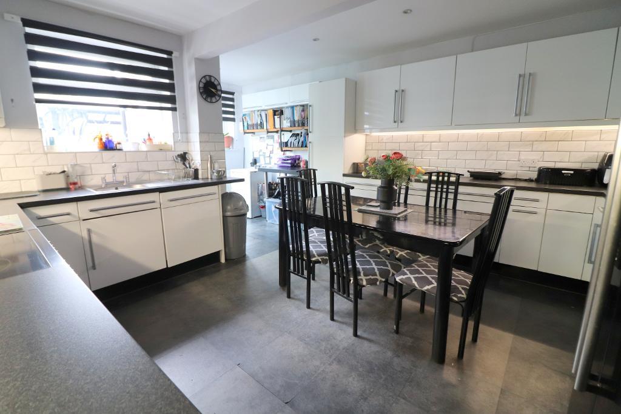
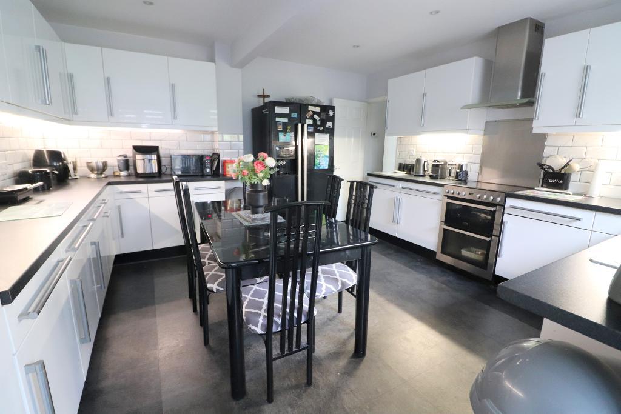
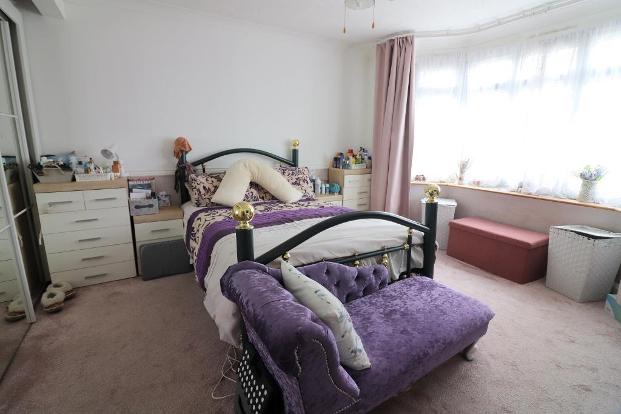
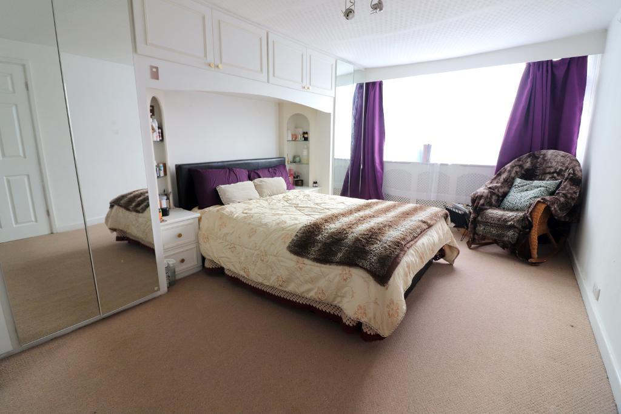
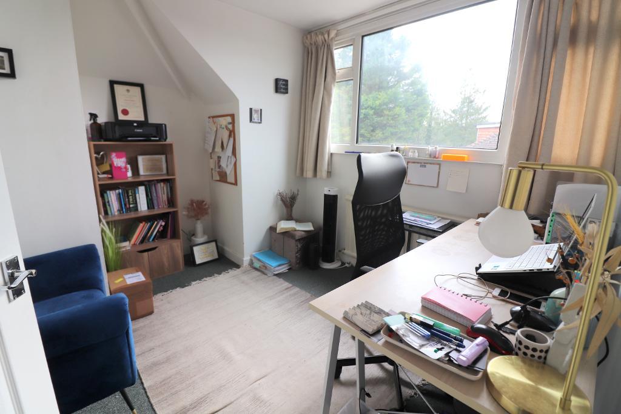
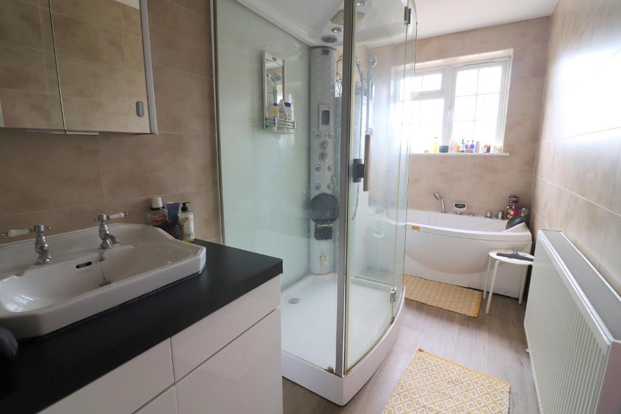
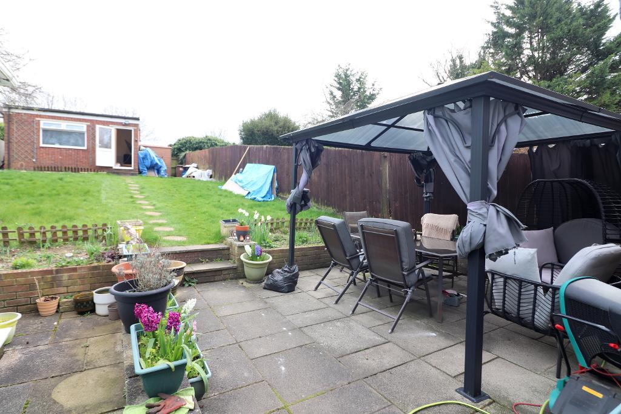
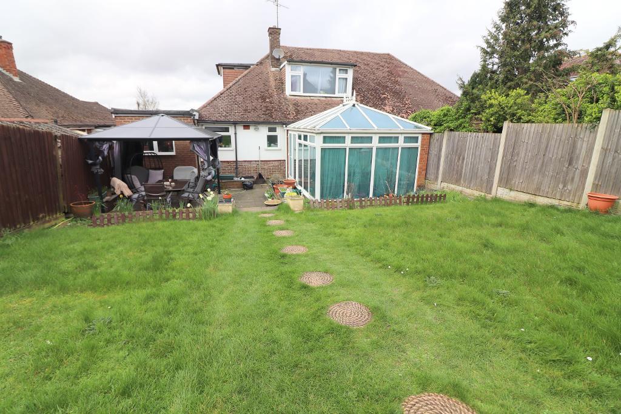
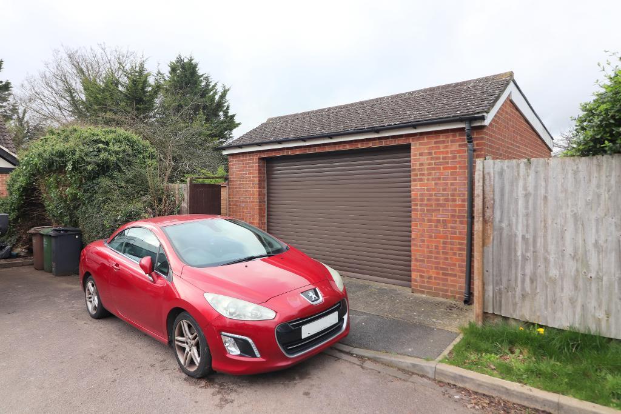
MANTONS ESTATE AGENTS proudly presents this spacious & beautifully maintained three bedroom semi-detached chalet-style property for sale.
This property boasts a thoughtful extension to the side, as well as a loft conversion creating two additional bedrooms. Offering versatile living space, the ground floor features a convenient bathroom & an extra bedroom.
Situated at the rear of the garden is a converted garage with access from the road, ideal for a home office, games room, or gym.
In essence, the property comprises an entrance hall, bathroom with a separate WC, a generous 23ft lounge/diner with patio doors leading to the conservatory, three bedrooms and a well appointed 13ft fitted kitchen/diner with a separate utility room.
Additional features include gas central heating, double-glazed windows & doors, a neatly maintained front garden with block paved driveway and a rear garden enjoying a delightful South/Easterly aspect with a paved patio area.
We highly recommend an internal viewing. For further information, please don't hesitate to contact Mantons Estate Agents.
Located on the Luton/Dunstable borders within easy reach of all local amenities including; Tesco's supermarket, bus stops, schools, post office, parks and free outside gym. Junction 11 of the M1 motorway is a short drive as is Leagrave ThamesLink Train Station, Luton & Dunstable hospital is within a short walk. Leagrave Primary & Chalk Hills Academy/Lealands are the school catchments.
EPC Rating E. Council Tax Band D. 1391 sqft (Approx.)
For further information on this property please call 01582 883 989 or e-mail [email protected]
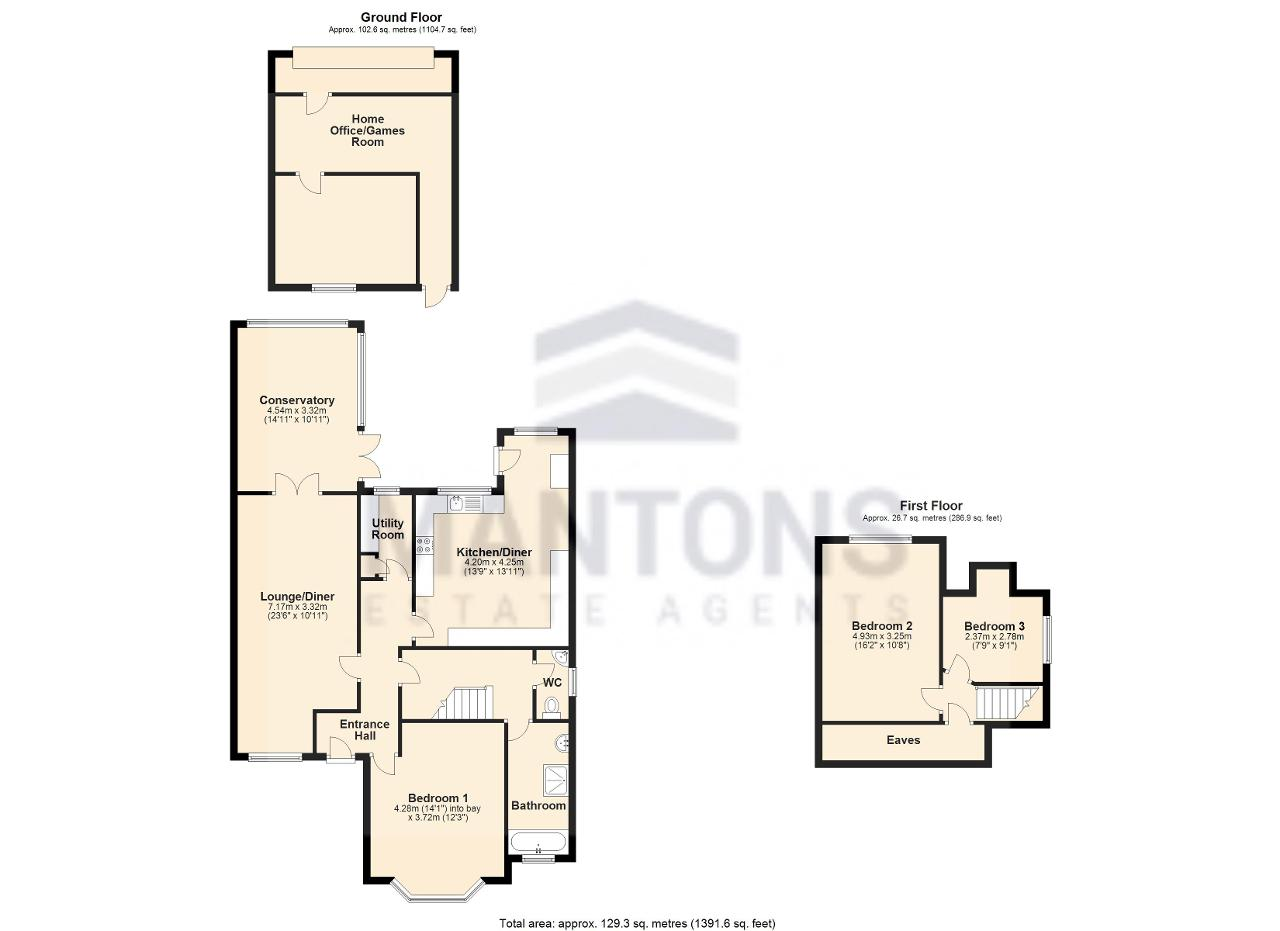

MANTONS ESTATE AGENTS proudly presents this spacious & beautifully maintained three bedroom semi-detached chalet-style property for sale.
This property boasts a thoughtful extension to the side, as well as a loft conversion creating two additional bedrooms. Offering versatile living space, the ground floor features a convenient bathroom & an extra bedroom.
Situated at the rear of the garden is a converted garage with access from the road, ideal for a home office, games room, or gym.
In essence, the property comprises an entrance hall, bathroom with a separate WC, a generous 23ft lounge/diner with patio doors leading to the conservatory, three bedrooms and a well appointed 13ft fitted kitchen/diner with a separate utility room.
Additional features include gas central heating, double-glazed windows & doors, a neatly maintained front garden with block paved driveway and a rear garden enjoying a delightful South/Easterly aspect with a paved patio area.
We highly recommend an internal viewing. For further information, please don't hesitate to contact Mantons Estate Agents.