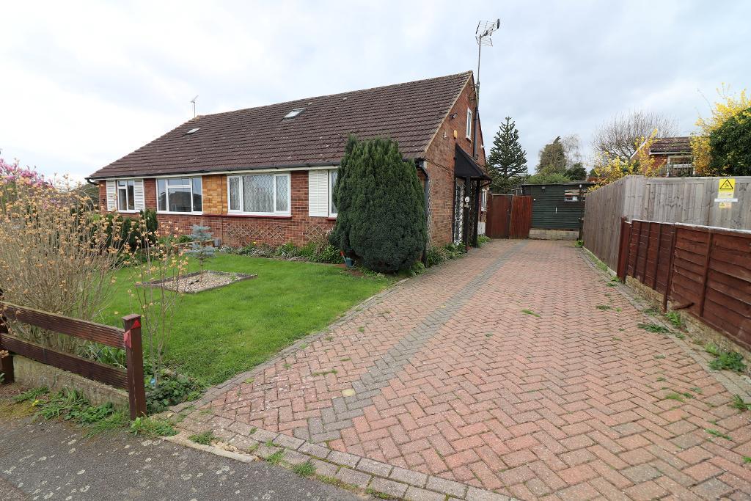
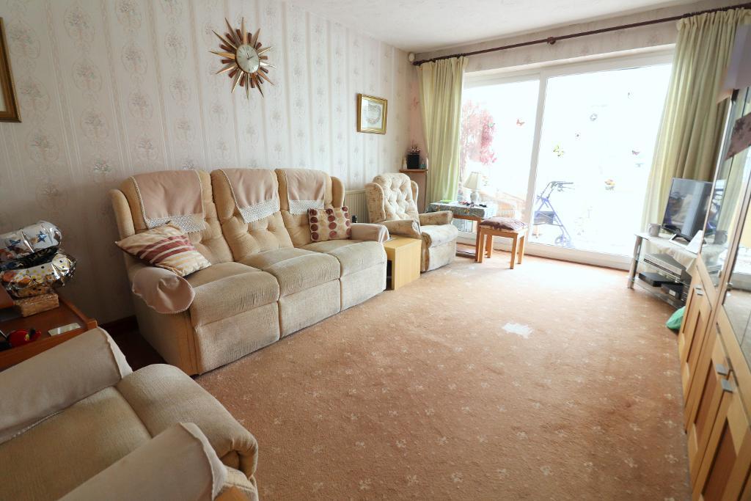
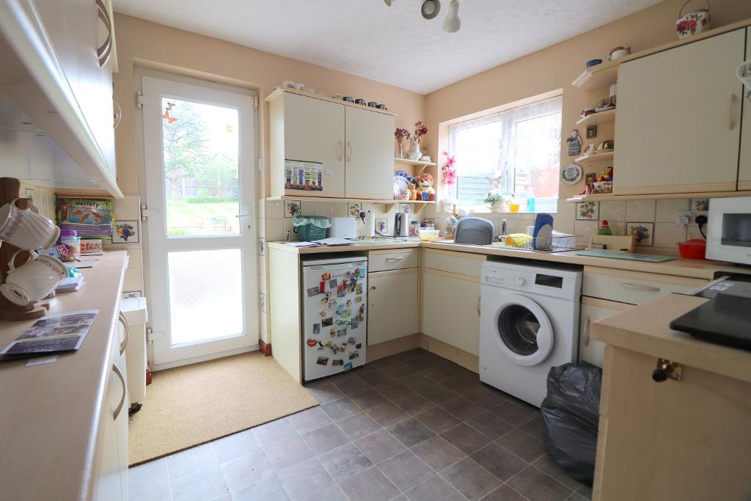
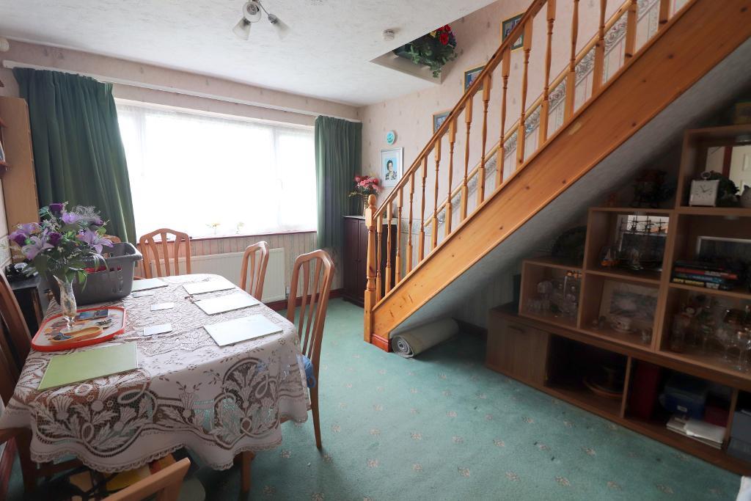
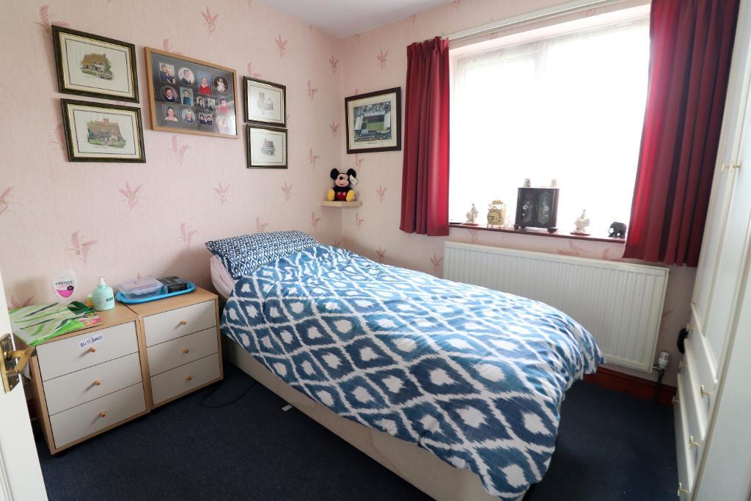
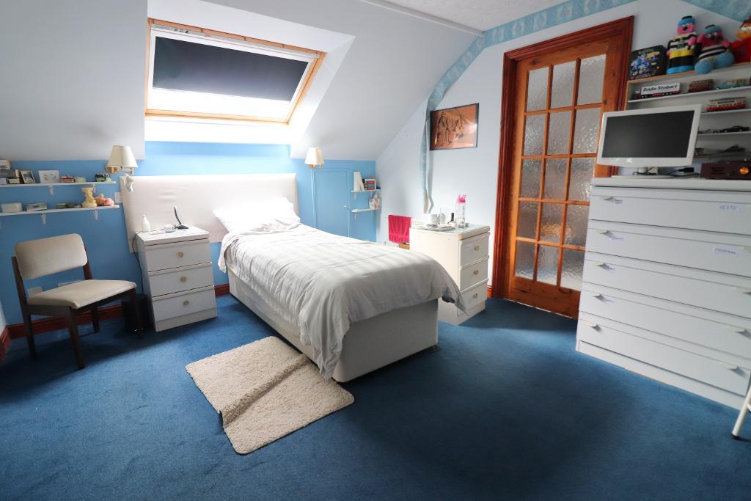
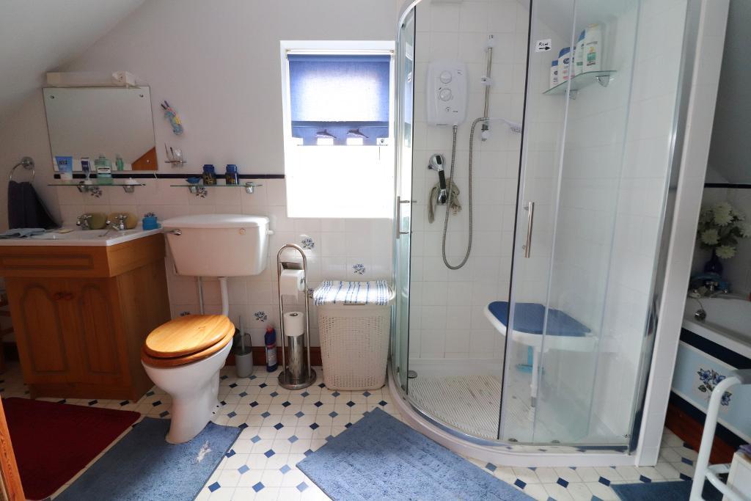
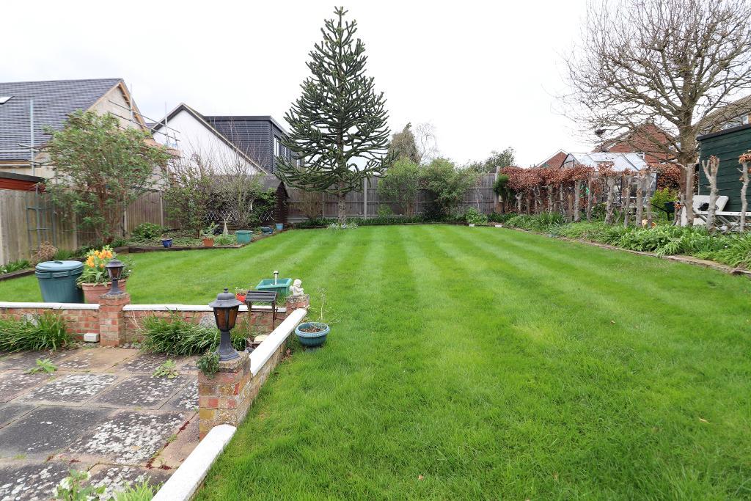
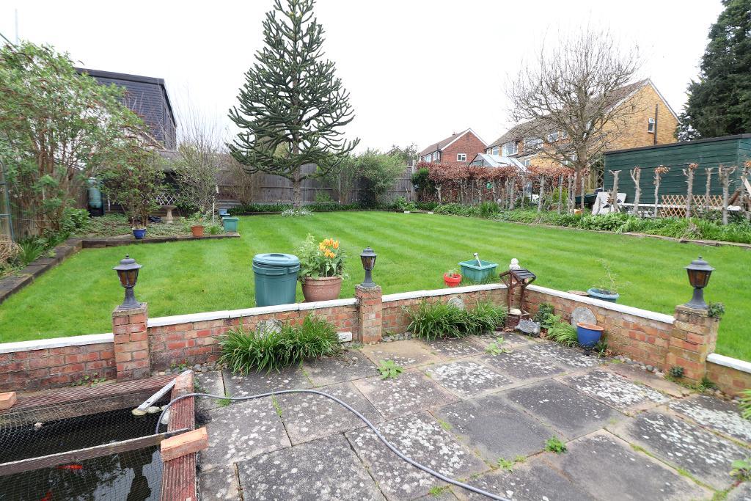
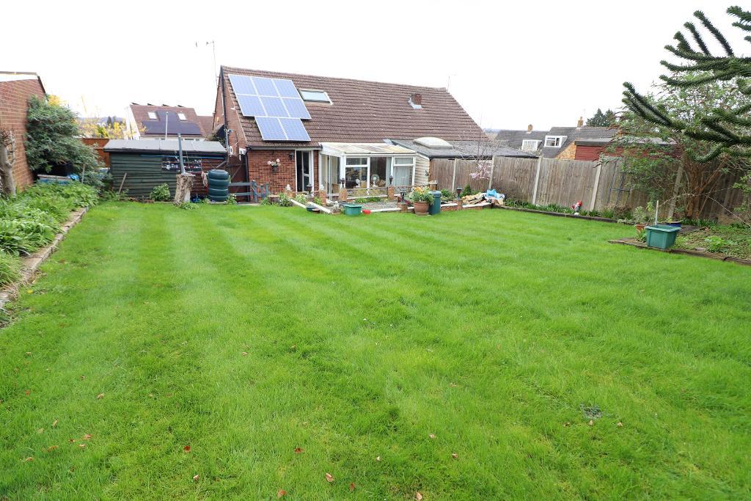
MANTONS ESTATE AGENTS proudly present this spacious and well appointed two bedroom semi detached chalet-style property, ideally situated in the sought-after SG4 9 postcode with no complications regarding an upper chain.
This property boasts a loft conversion providing an additional bedroom, complemented by a four piece bathroom suite. Occupying a generous plot, it offers ample potential for extension (subject to planning). Noteworthy features include a secluded South/West facing rear garden & an 11ft conservatory.
In essence, the property comprises an entrance hall, cloakroom, 15ft living room, 11ft conservatory, dining room with stairs leading to the first floor, fitted kitchen and a bedroom on the ground floor. Upstairs, there is a generously sized bedroom, four-piece bathroom suite & eaves storage.
Additional benefits encompass gas central heating, double glazed windows & doors, block paved driveway providing ample off-road parking, a well maintained front garden and a rear garden featuring a paved patio area, charming garden pond and mature borders.
An internal viewing is highly recommended. For further information, please contact Mantons Estate Agents.
Manor Crescent is ideally situated on the south side of Hitchin within the highly desirable SG4 9 postcode. It boasts a prime location, just a mile away from Hitchin's vibrant market town centre. Local parks, theatres and swimming pool. Furthermore, major transportation links are easily accessible, with Hitchin's mainline railway station providing a quick 30-minute commute to London's Kings Cross and the A1M nearby for convenient travel by road.
EPC Rating D. Council Tax Band C. 987 sqft (Approx.).
For further information on this property please call 01582 883 989 or e-mail [email protected]
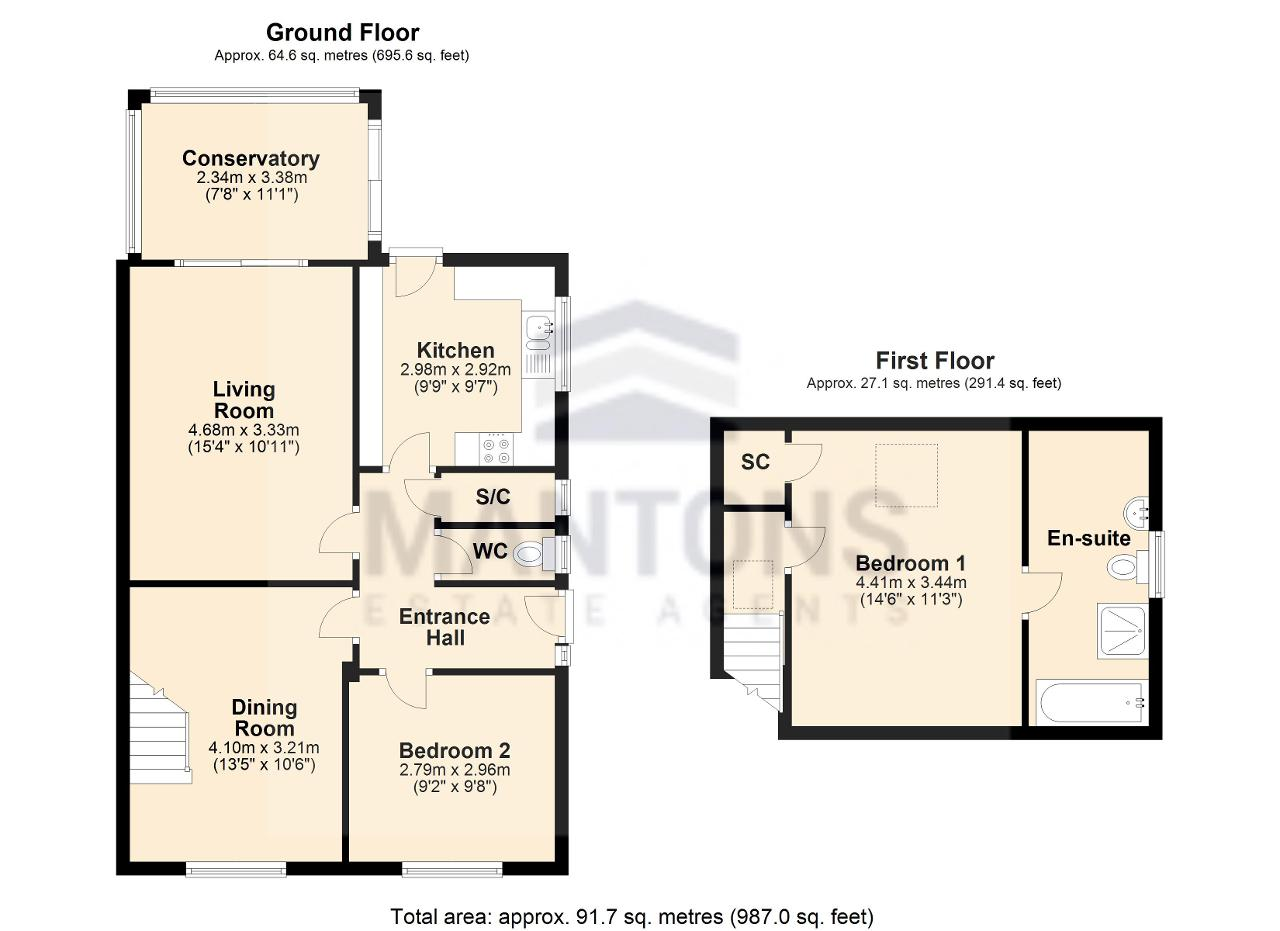

MANTONS ESTATE AGENTS proudly present this spacious and well appointed two bedroom semi detached chalet-style property, ideally situated in the sought-after SG4 9 postcode with no complications regarding an upper chain.
This property boasts a loft conversion providing an additional bedroom, complemented by a four piece bathroom suite. Occupying a generous plot, it offers ample potential for extension (subject to planning). Noteworthy features include a secluded South/West facing rear garden & an 11ft conservatory.
In essence, the property comprises an entrance hall, cloakroom, 15ft living room, 11ft conservatory, dining room with stairs leading to the first floor, fitted kitchen and a bedroom on the ground floor. Upstairs, there is a generously sized bedroom, four-piece bathroom suite & eaves storage.
Additional benefits encompass gas central heating, double glazed windows & doors, block paved driveway providing ample off-road parking, a well maintained front garden and a rear garden featuring a paved patio area, charming garden pond and mature borders.
An internal viewing is highly recommended. For further information, please contact Mantons Estate Agents.