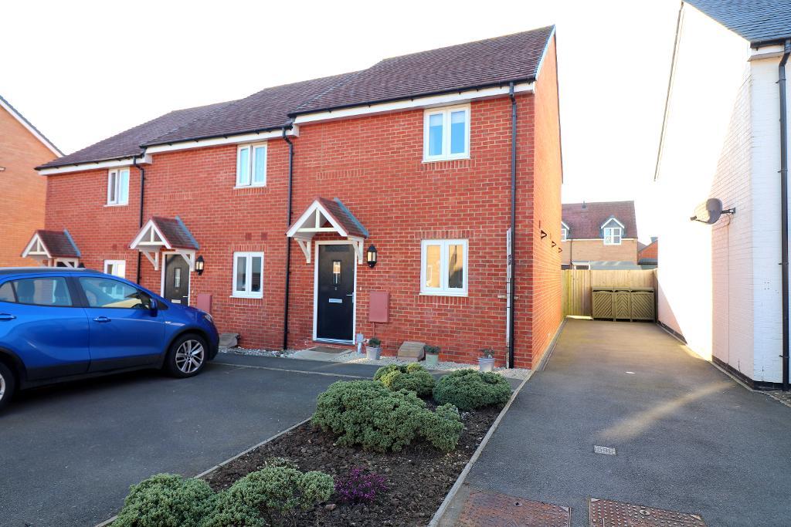
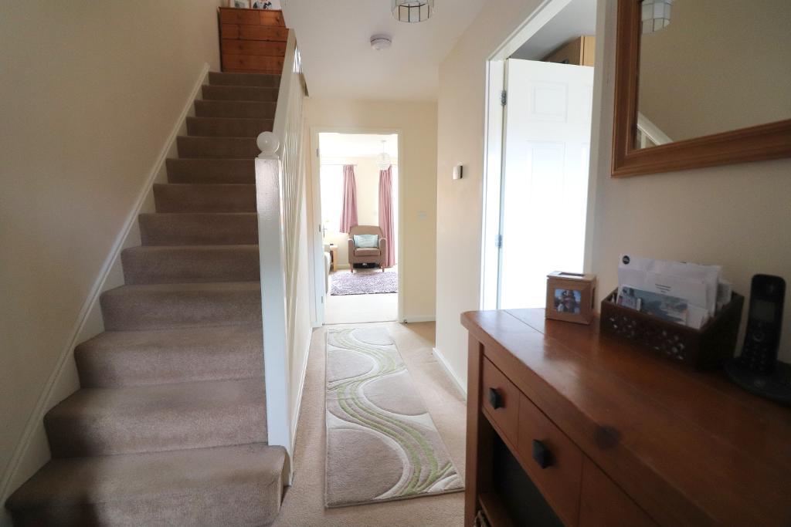
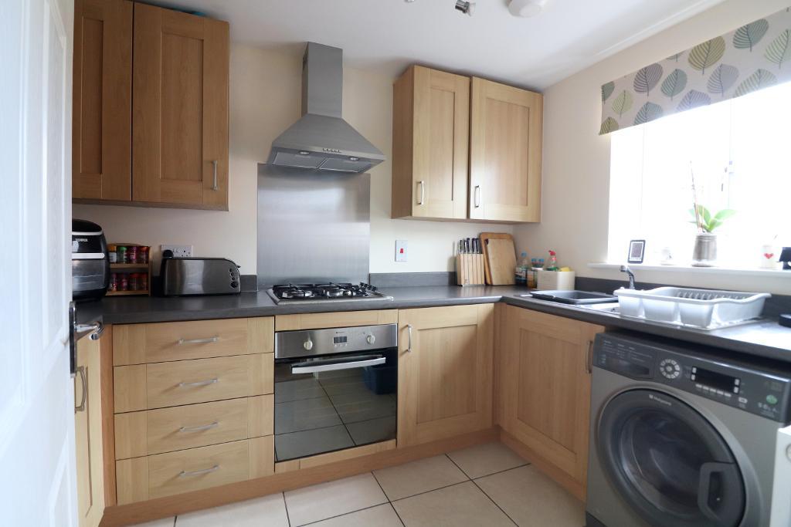
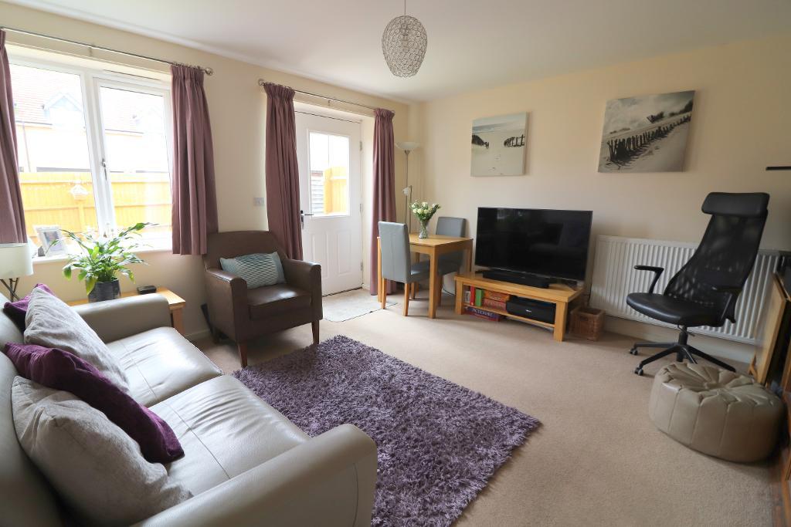
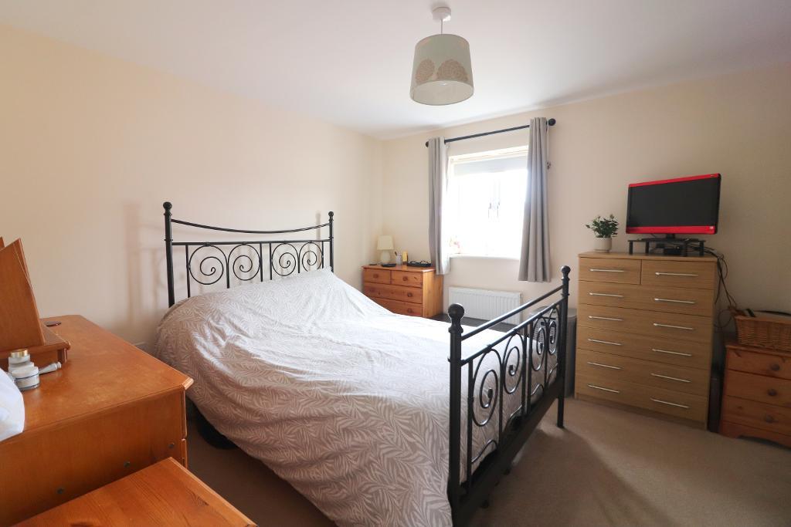
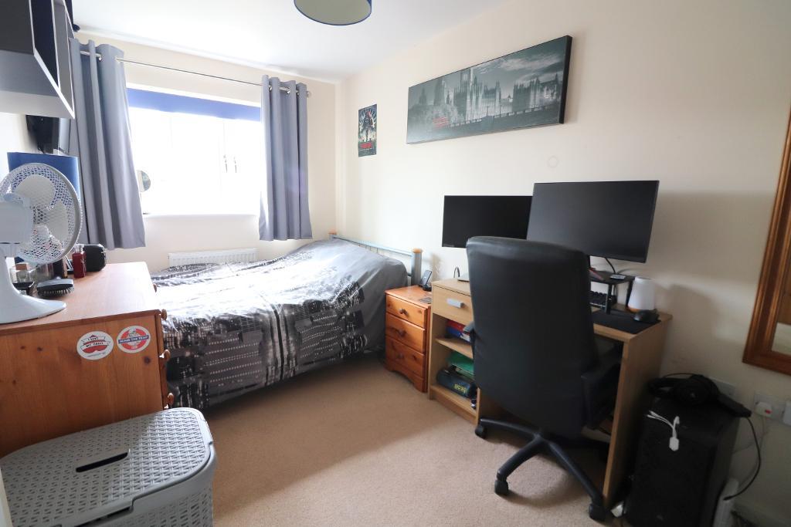
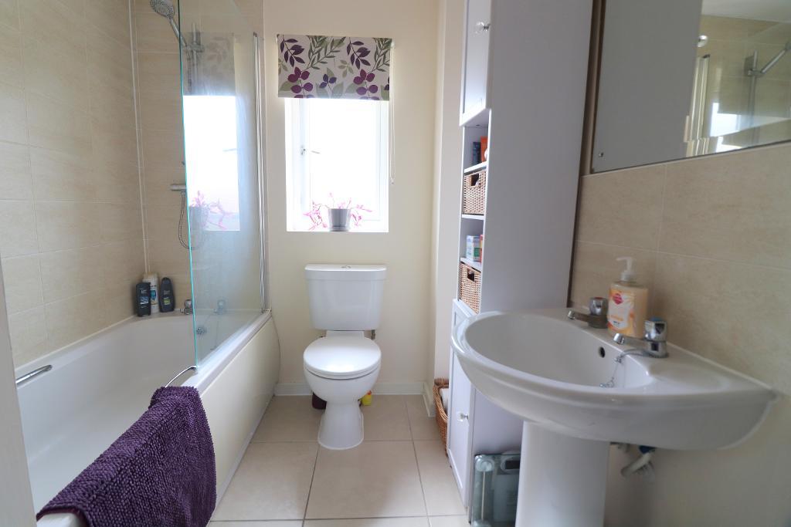
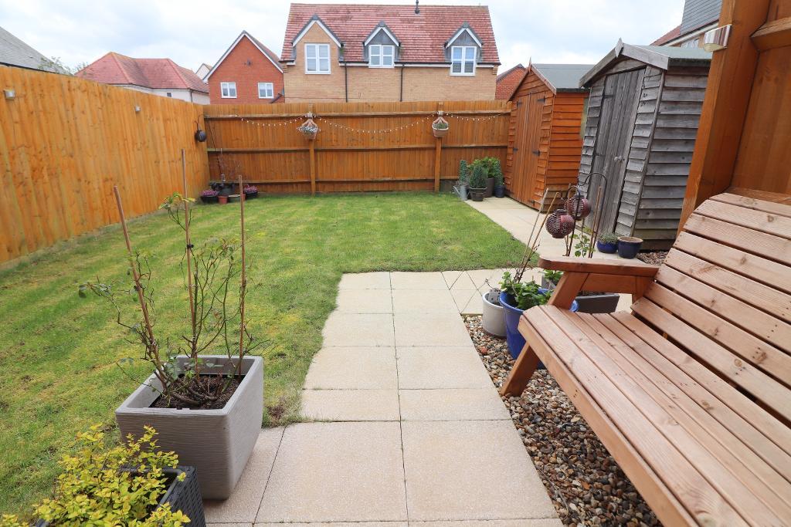
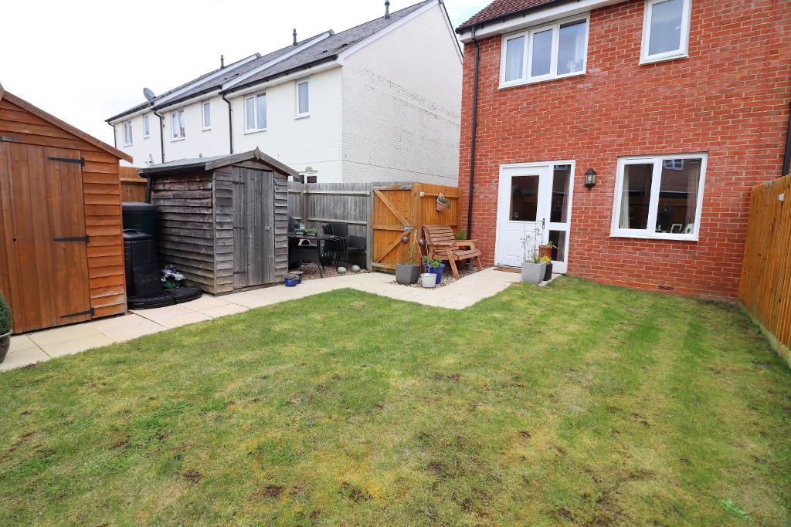
Introducing an impressive & spacious two bedroom end-of-terrace home brought to you by MANTONS ESTATE AGENTS. This property presents a unique opportunity for those eager to step onto the property ladder, offered under a shared ownership scheme with 50% available. Eligibility criteria apply, & there's the added advantage of the ability to purchase a higher percentage of the share at a later date, subject to specific criteria.
Constructed to a high standard in 2016, this home boasts contemporary decor, smooth ceilings, & stylish fixtures & fittings. A thoughtfully designed layout includes an entrance hall with stairs rising to the first floor, a convenient cloakroom, a fitted kitchen, & a generous 13ft living room with a patio door leading to the rear garden. Two well-proportioned bedrooms & a family bathroom suite, complete with a master bedroom featuring built-in storage, offer comfortable living spaces.
Additional benefits encompass double glazed windows & doors, gas central heating serviced via a combination boiler, an enclosed West facing rear garden with a side access & two garden sheds along with a driveway for three vehicles to the side.
This property is a blend of modern comfort and practical design, providing an ideal opportunity for those seeking to establish their foothold in the property market. Viewings are highly recommended to fully appreciate the condition & size of this impressive home. Contact Mantons Estate Agents now to arrange your viewing and seize this enticing opportunity.
Introducing Osier Walk, an exquisite residence nestled in the highly sought-after 'Silsoe Grange' development, ideally located in the charming village of Silsoe.
Amenities abound within a short walk, ensuring convenience for residents. The nearby Coop supermarket, a well-equipped gym, a welcoming public house, and the enchanting 'Wrest Park' provide a delightful array of options for leisure and daily necessities.
Families will appreciate the proximity to esteemed educational institutions, as Osier Walk falls within the school catchments of Silsoe Lower, Arnold Middle, & Harlington Upper. This ensures a well-rounded and accessible education for residents.
Discover the perfect blend of comfort, convenience, and natural beauty in this Silsoe gem. Osier Walk invites you to indulge in a lifestyle where tranquility meets modern living, making it an ideal home for those seeking the epitome of gracious living on the 'Silsoe Grange' development.
EPC Rating - B. Council Tax Band - C. 732 sqft (Approx).
LEASEHOLD INFORMATION
117 years remaining on the lease. At 100% ownership, the freehold will transfer to you.
SHARED OWNERSHIP INFORMATION
50% is owned by the occupier, rent on unowned 50% is £427.00 pcm (Approx.) including buildings insurance. Owners of the unowned 50% - Paradigm Homes.
ELIGIBILITY
Your household income is £80,000 or less
You cannot afford all of the deposit & mortgage payments to buy a home that meets your needs.
One of the following must also be true:
You're a first-time buyer.
You used to own a home but cannot afford to buy one now.
You're forming a new household - for example, after a relationship breakdown.
You're an existing shared owner, and you want to move.
You own a home and want to move but cannot afford to buy a new home for your needs.
Must be approved by the Help To Buy Agent.(https://www.helptobuyese.org.uk/)
For further information on this property please call 01582 883 989 or e-mail [email protected]
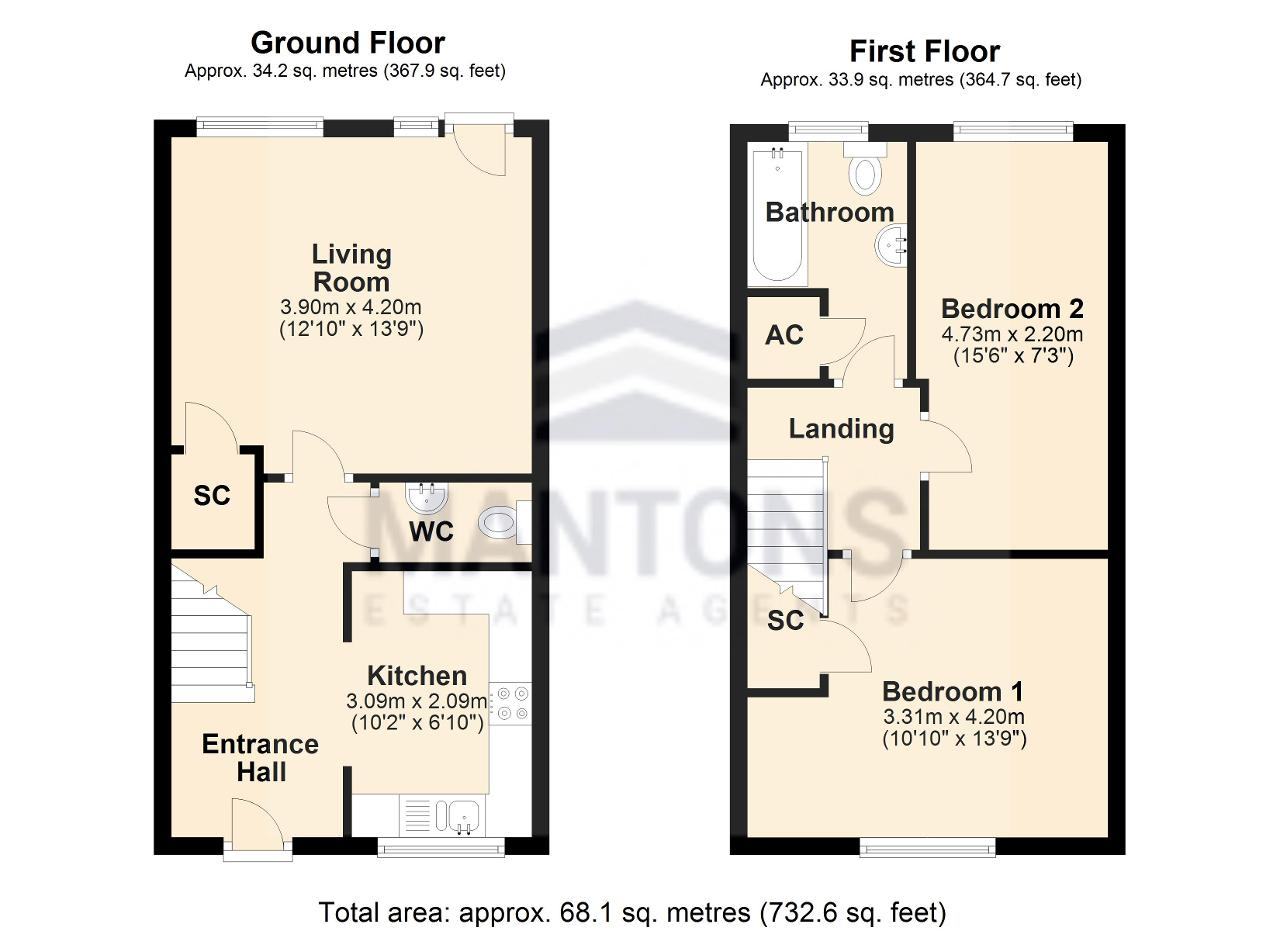

Introducing an impressive & spacious two bedroom end-of-terrace home brought to you by MANTONS ESTATE AGENTS. This property presents a unique opportunity for those eager to step onto the property ladder, offered under a shared ownership scheme with 50% available. Eligibility criteria apply, & there's the added advantage of the ability to purchase a higher percentage of the share at a later date, subject to specific criteria.
Constructed to a high standard in 2016, this home boasts contemporary decor, smooth ceilings, & stylish fixtures & fittings. A thoughtfully designed layout includes an entrance hall with stairs rising to the first floor, a convenient cloakroom, a fitted kitchen, & a generous 13ft living room with a patio door leading to the rear garden. Two well-proportioned bedrooms & a family bathroom suite, complete with a master bedroom featuring built-in storage, offer comfortable living spaces.
Additional benefits encompass double glazed windows & doors, gas central heating serviced via a combination boiler, an enclosed West facing rear garden with a side access & two garden sheds along with a driveway for three vehicles to the side.
This property is a blend of modern comfort and practical design, providing an ideal opportunity for those seeking to establish their foothold in the property market. Viewings are highly recommended to fully appreciate the condition & size of this impressive home. Contact Mantons Estate Agents now to arrange your viewing and seize this enticing opportunity.