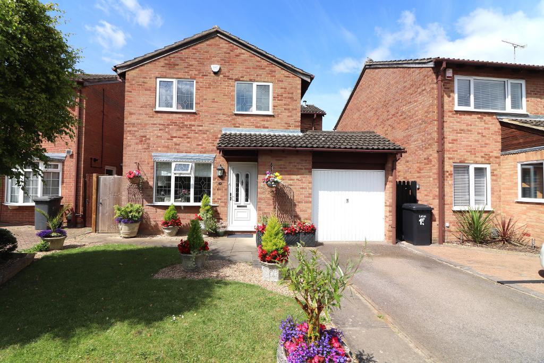
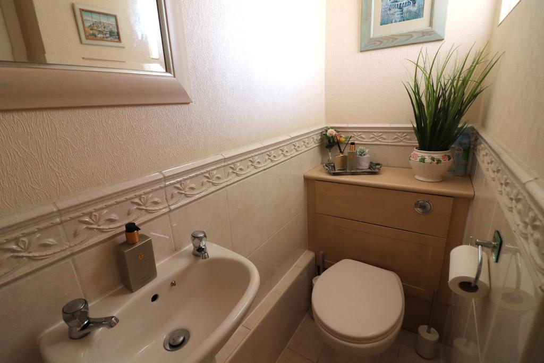
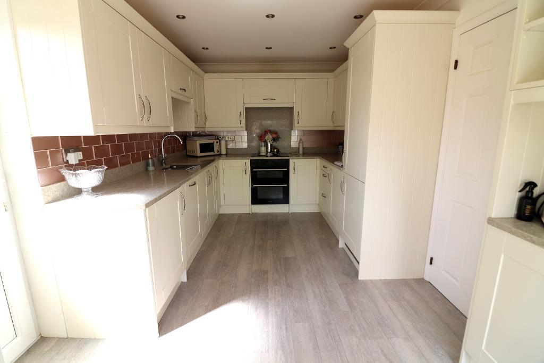
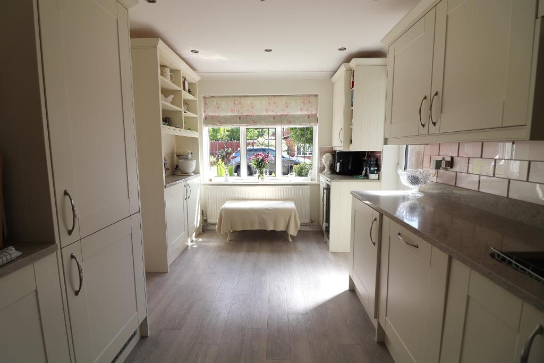
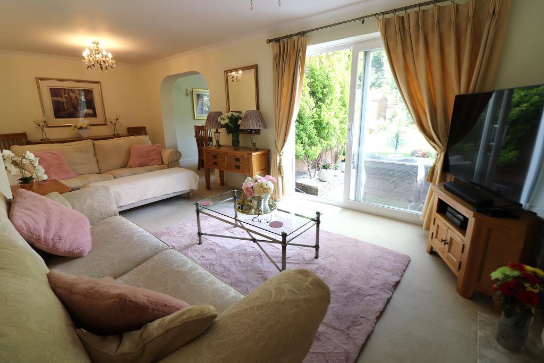
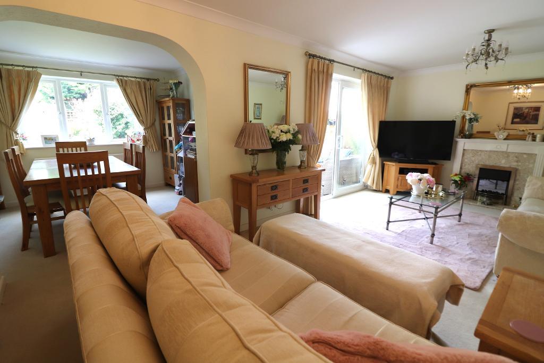
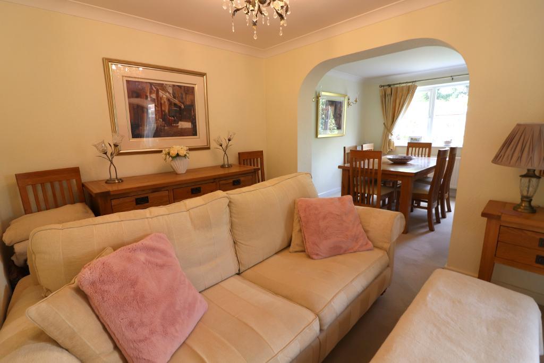
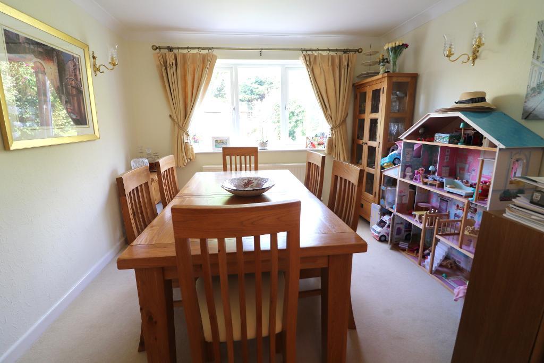
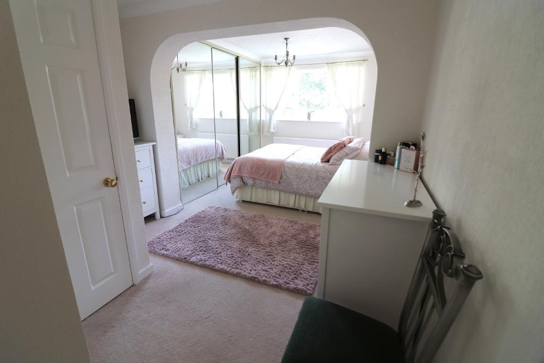
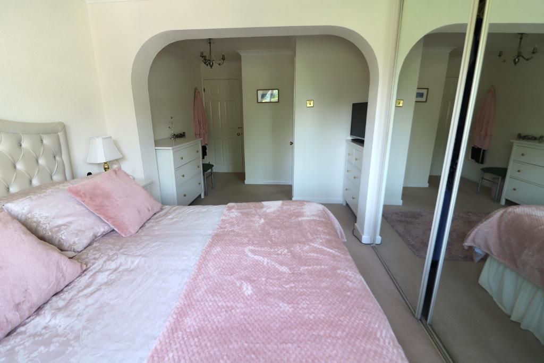
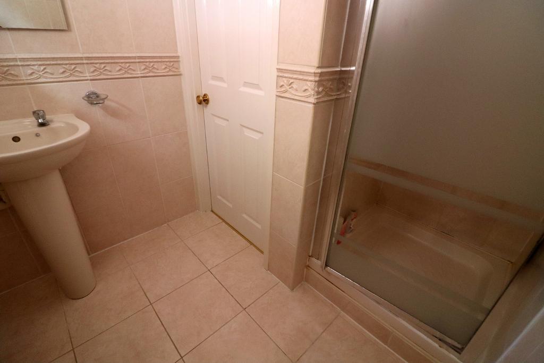
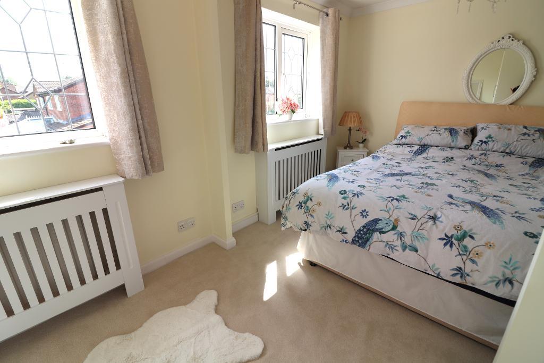
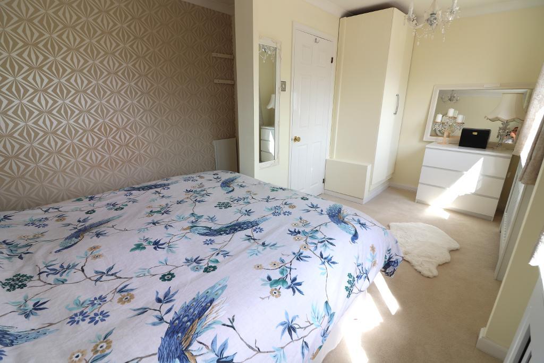
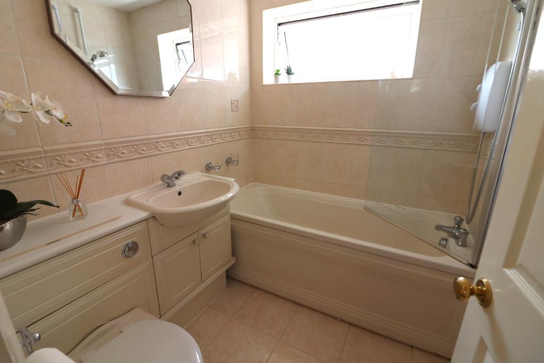
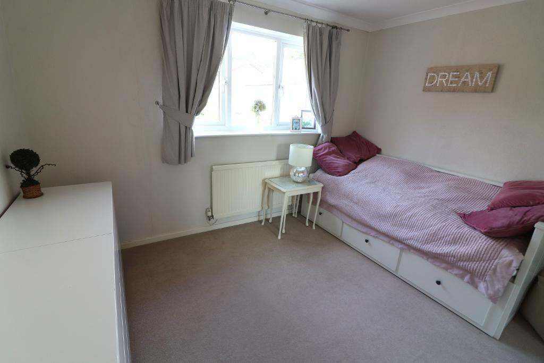
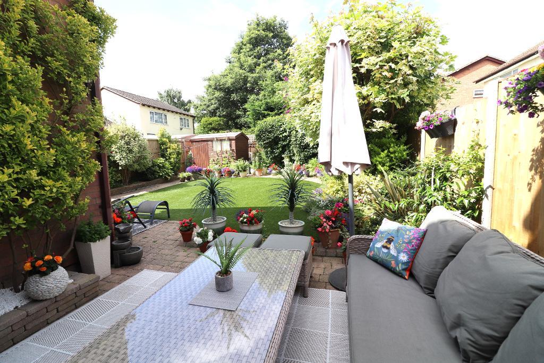
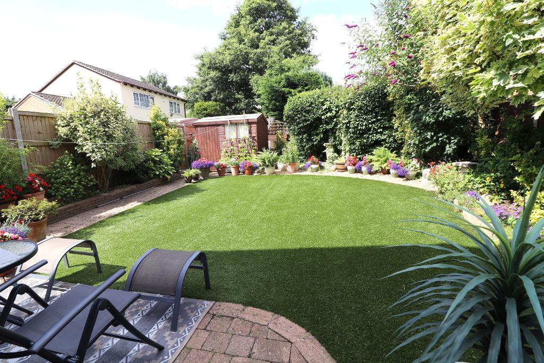
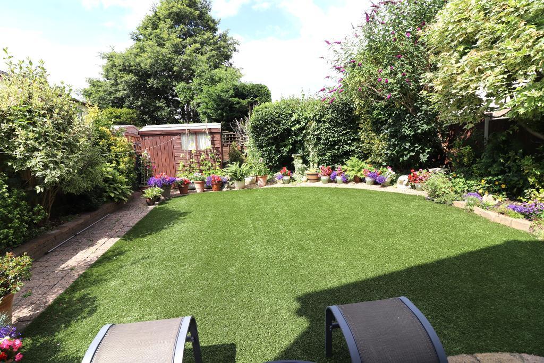
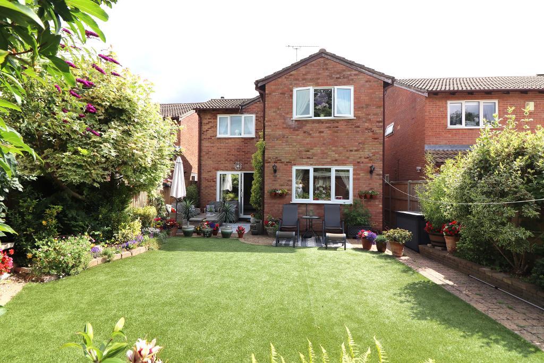
Welcome to this immaculate three bedroom extended detached family home, originally a four bedroom property, proudly presented by MANTONS ESTATE AGENTS. Nestled in a quiet cul-de-sac within the sought-after Barton Hills development, this home offers the perfect blend of comfort & style.
This thoughtfully designed home features a double storey rear extension, adding an extra dining area & a luxurious master bedroom with fitted wardrobes & an en suite shower room. The property spans an impressive 1156 sqft, ensuring ample space for your family's needs.
The ground floor includes a welcoming entrance hall leading to a cloakroom, a spacious living room with a feature fireplace & patio doors opening to a beautiful patio area, separate dining area & a stylish, recently refitted kitchen at the front of the property. Ascend the stairs to discover a well arranged first floor. The master bedroom boasts a fitted en suite shower room, while two additional well proportioned bedrooms share a family bathroom suite.
Notable features include double glazed windows & doors, gas central heating & a paved driveway providing ample off road parking leading to an integral single garage. The south west facing rear garden features artificial lawn, a garden shed & a patio area, perfect for outdoor relaxation.
This impressive home is not just a property; it's an opportunity for a lifestyle upgrade. Contact Mantons Estate Agents today to arrange a viewing or to receive further information about this exceptional family residence.
Arbour Close is situated in Barton Hills, a highly sought-after housing development built in the mid-1980s that remains as popular today as when it was first constructed. This property is surrounded exclusively by detached homes. Local amenities include Sainsbury's & Aldi supermarkets, doctors, dentist, pub & local bus routes. The property falls within the catchment areas for Bramingham Primary & Lea Manor High schools.
EPC Rating TBC. Council Tax Band E. 1156 sqft (Approx).
For further information on this property please call 01582 883 989 or e-mail [email protected]
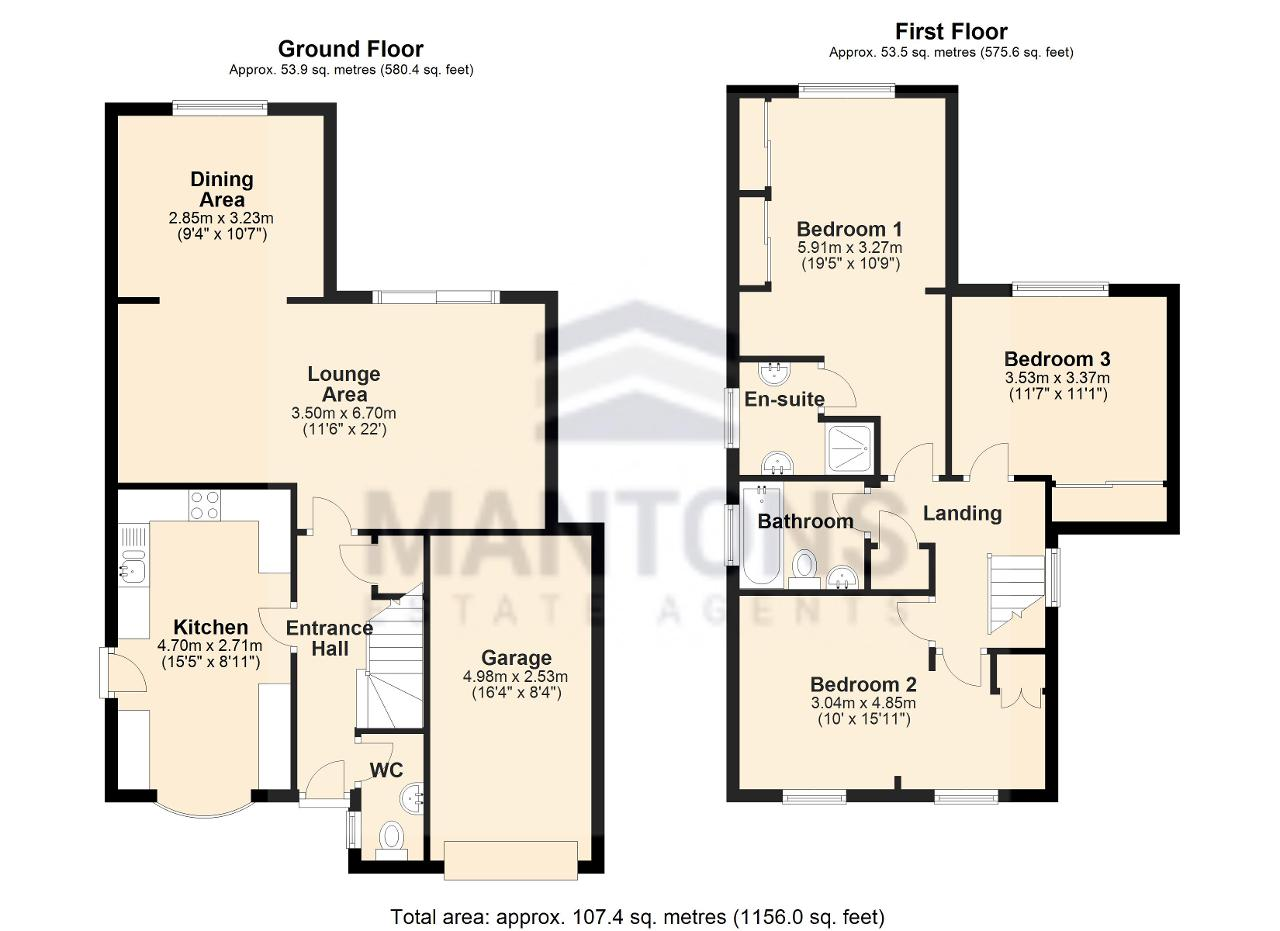

Welcome to this immaculate three bedroom extended detached family home, originally a four bedroom property, proudly presented by MANTONS ESTATE AGENTS. Nestled in a quiet cul-de-sac within the sought-after Barton Hills development, this home offers the perfect blend of comfort & style.
This thoughtfully designed home features a double storey rear extension, adding an extra dining area & a luxurious master bedroom with fitted wardrobes & an en suite shower room. The property spans an impressive 1156 sqft, ensuring ample space for your family's needs.
The ground floor includes a welcoming entrance hall leading to a cloakroom, a spacious living room with a feature fireplace & patio doors opening to a beautiful patio area, separate dining area & a stylish, recently refitted kitchen at the front of the property. Ascend the stairs to discover a well arranged first floor. The master bedroom boasts a fitted en suite shower room, while two additional well proportioned bedrooms share a family bathroom suite.
Notable features include double glazed windows & doors, gas central heating & a paved driveway providing ample off road parking leading to an integral single garage. The south west facing rear garden features artificial lawn, a garden shed & a patio area, perfect for outdoor relaxation.
This impressive home is not just a property; it's an opportunity for a lifestyle upgrade. Contact Mantons Estate Agents today to arrange a viewing or to receive further information about this exceptional family residence.