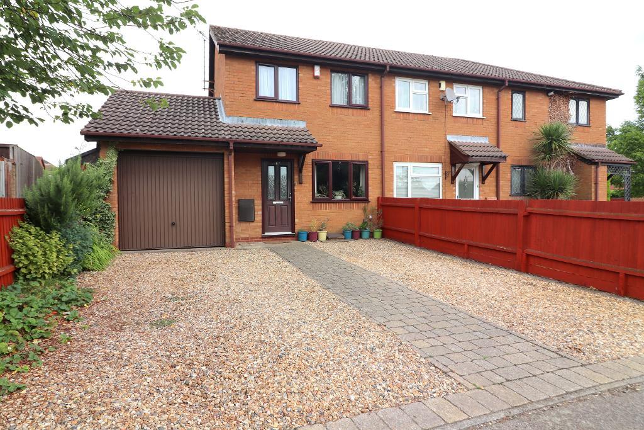
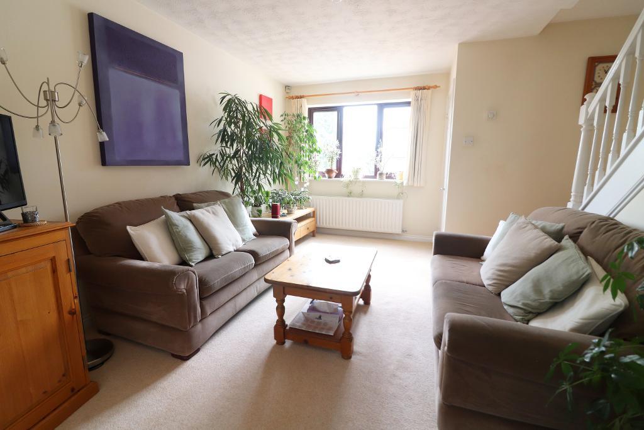
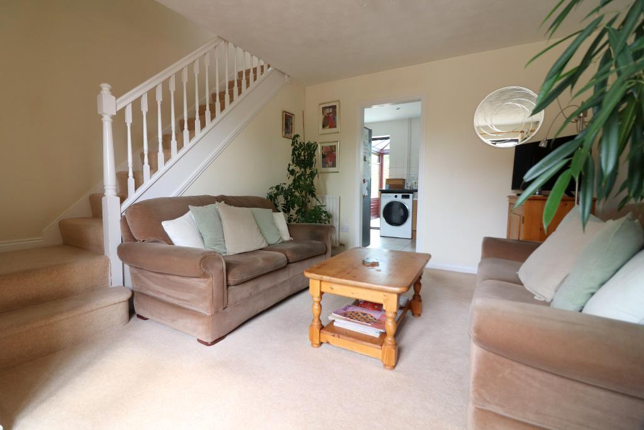
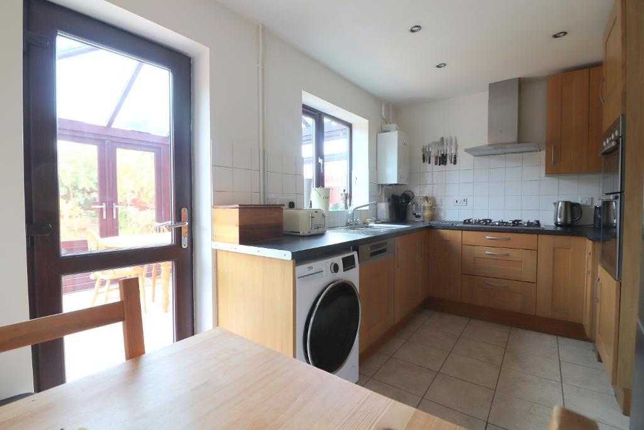
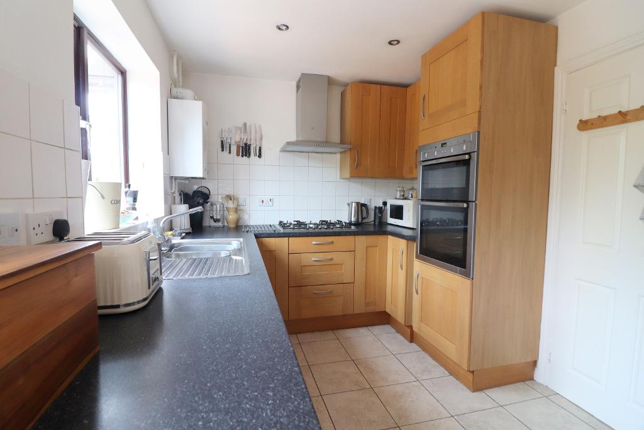
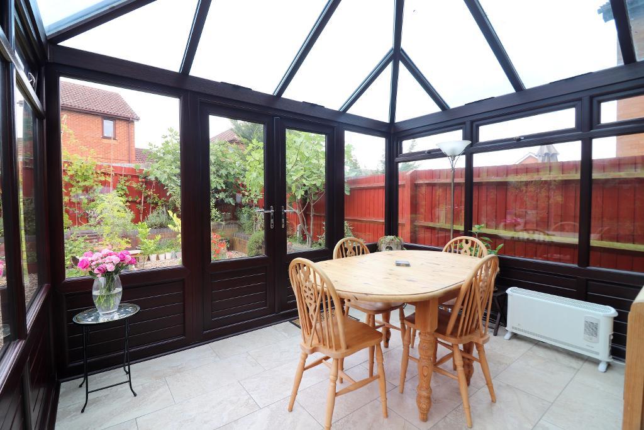
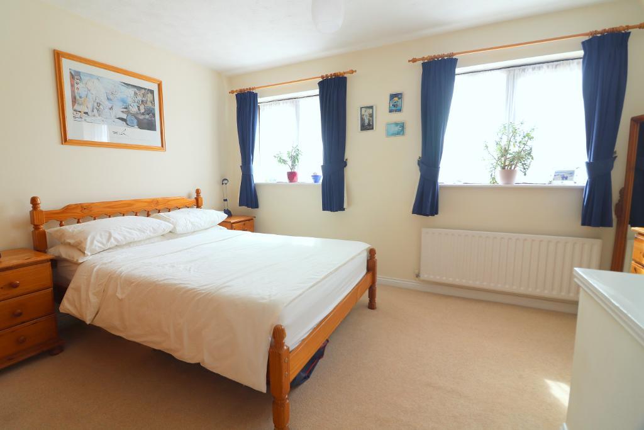
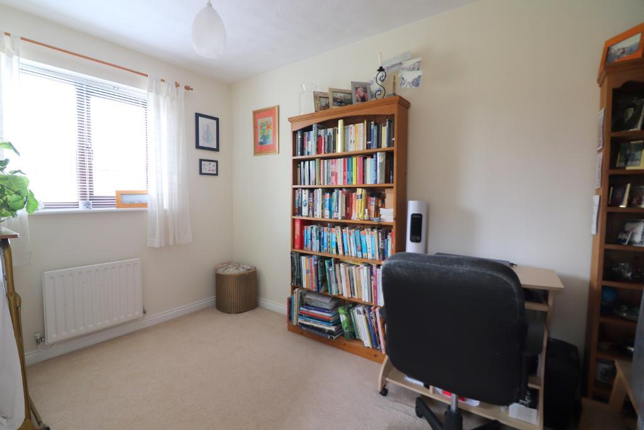
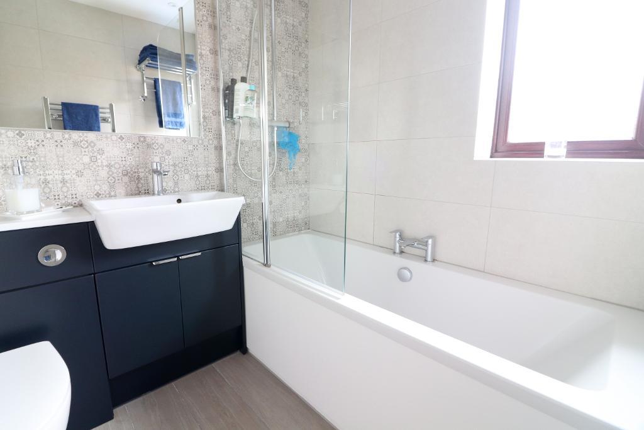
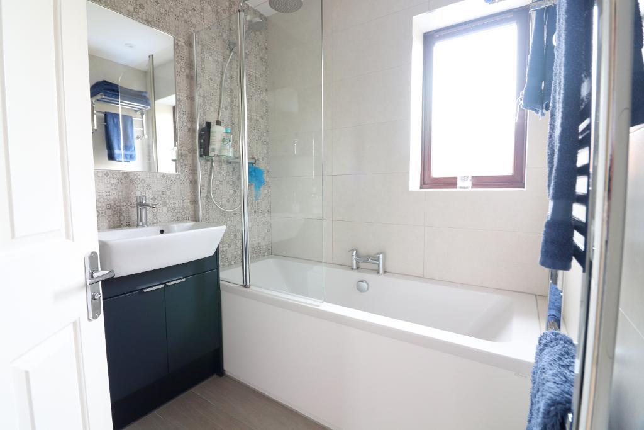
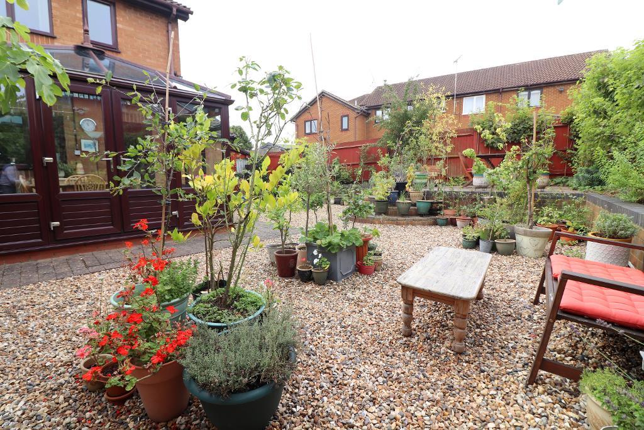
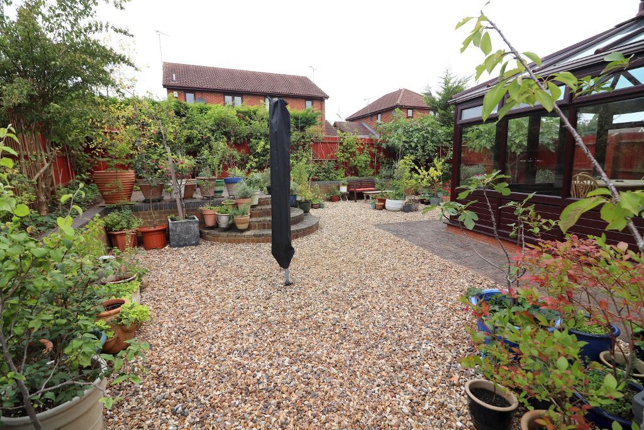
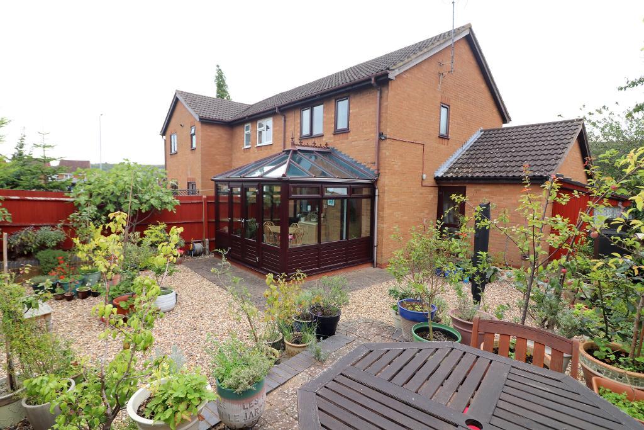
Mantons Estate Agents are delighted to offer for sale this outstanding two bedroom end of terrace home, nestled in the highly sought-after Barton Hills development. This immaculate property is an ideal blend of comfort & style, with the added bonus of planning permission to extend both to the rear & over the garage, making it a perfect opportunity for those looking to expand.
Key features of this home include a modern kitchen/diner, a recently refitted bathroom suite & a replacement boiler, ensuring a contemporary living experience. The ground floor welcomes you with an inviting entrance lobby with storage cupboard, a spacious 14ft living room complete with stairs to the first floor. The well appointed kitchen/diner seamlessly connects to a charming 11ft conservatory, offering additional living space filled with natural light. Upstairs, you'll find two well proportioned bedrooms & a sleek, refitted bathroom suite.
Additional benefits include double glazed windows & doors, efficient gas central heating, garage with an electric door & driveway for convenient parking, a low-maintenance rear garden featuring a patio area, side access & a garden shed.
This property truly has it all & with its potential for extension, it's a rare find in the market. To learn more or to arrange a viewing, please contact Mantons Estate Agents. Don't miss out on the opportunity to make this exceptional home your own.
Dexter Close is situated in Barton Hills, a highly sought-after housing development built in the early 1990s. This area remains as popular today as when it was first established. Residents enjoy convenient access to various local amenities, including Sainsbury's & Aldi supermarkets, doctors, Costa coffee shop, dentist, a public house & local bus routes. The development falls within the catchment areas for Warden Hill Primary, also within close proximity to Bramingham Primary & Lea Manor High schools.
EPC Rating C. Council Tax Band C. 730 sqft (Approx.)
For further information on this property please call 01582 883 989 or e-mail [email protected]
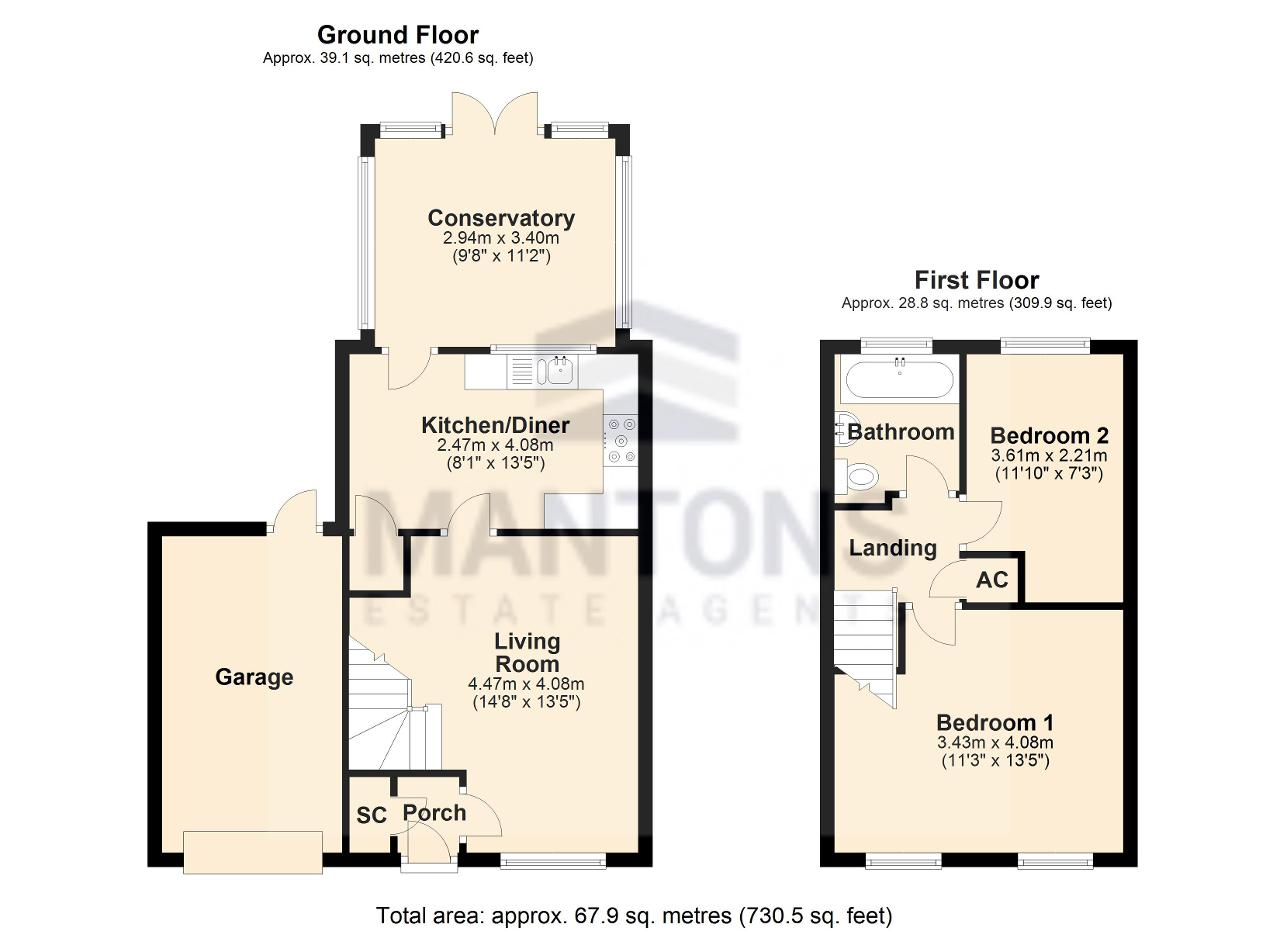

Mantons Estate Agents are delighted to offer for sale this outstanding two bedroom end of terrace home, nestled in the highly sought-after Barton Hills development. This immaculate property is an ideal blend of comfort & style, with the added bonus of planning permission to extend both to the rear & over the garage, making it a perfect opportunity for those looking to expand.
Key features of this home include a modern kitchen/diner, a recently refitted bathroom suite & a replacement boiler, ensuring a contemporary living experience. The ground floor welcomes you with an inviting entrance lobby with storage cupboard, a spacious 14ft living room complete with stairs to the first floor. The well appointed kitchen/diner seamlessly connects to a charming 11ft conservatory, offering additional living space filled with natural light. Upstairs, you'll find two well proportioned bedrooms & a sleek, refitted bathroom suite.
Additional benefits include double glazed windows & doors, efficient gas central heating, garage with an electric door & driveway for convenient parking, a low-maintenance rear garden featuring a patio area, side access & a garden shed.
This property truly has it all & with its potential for extension, it's a rare find in the market. To learn more or to arrange a viewing, please contact Mantons Estate Agents. Don't miss out on the opportunity to make this exceptional home your own.