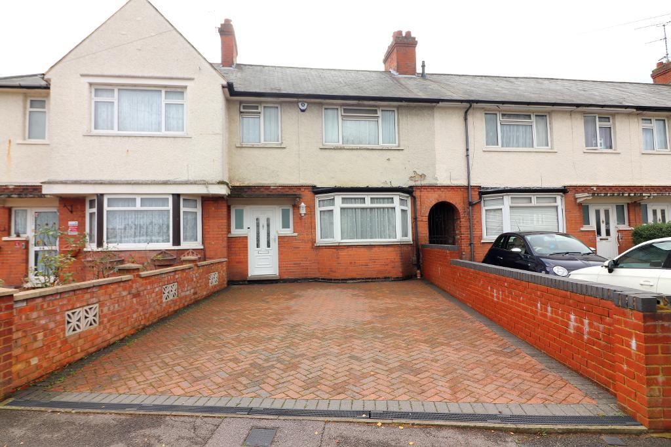
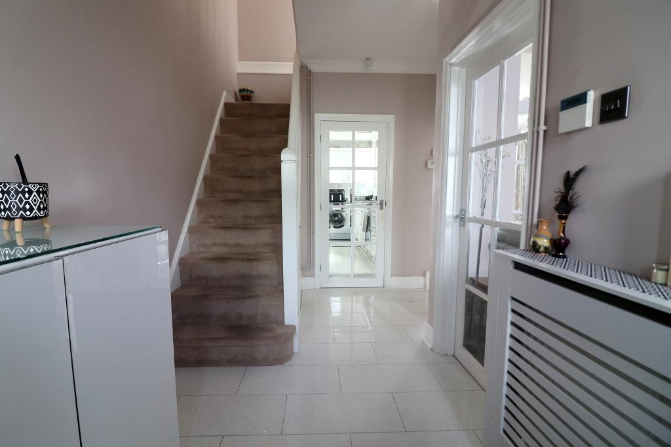


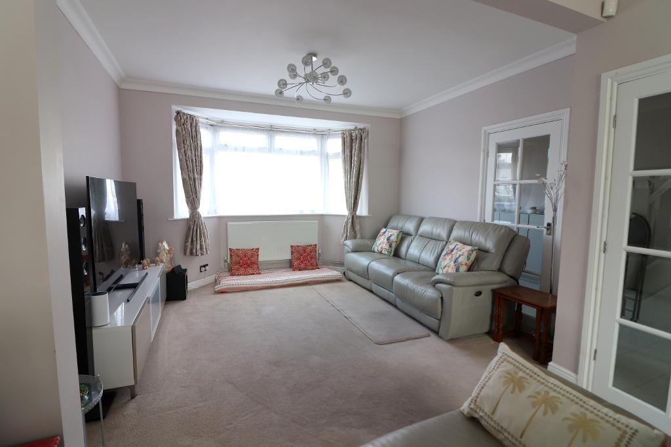
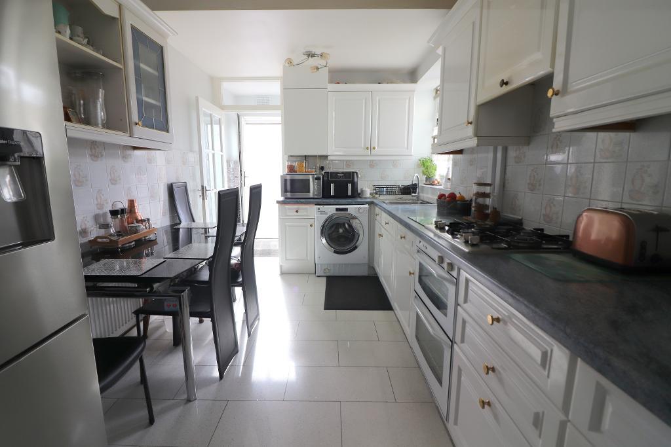
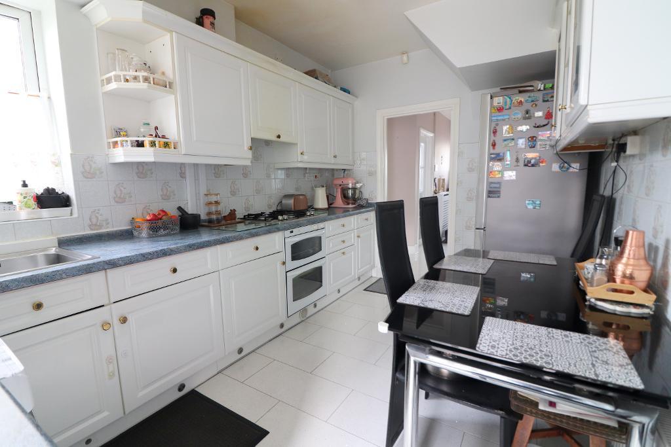
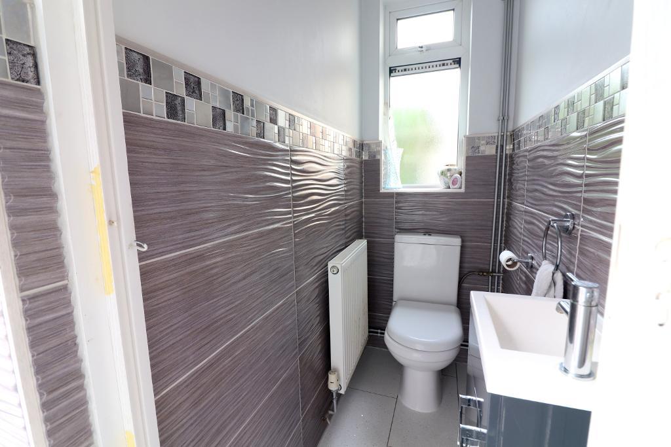
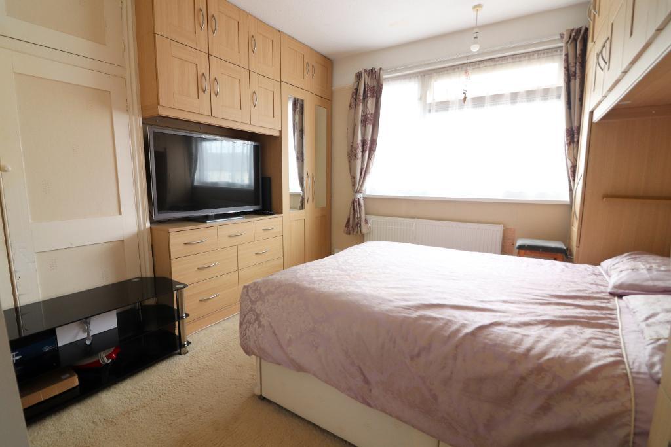
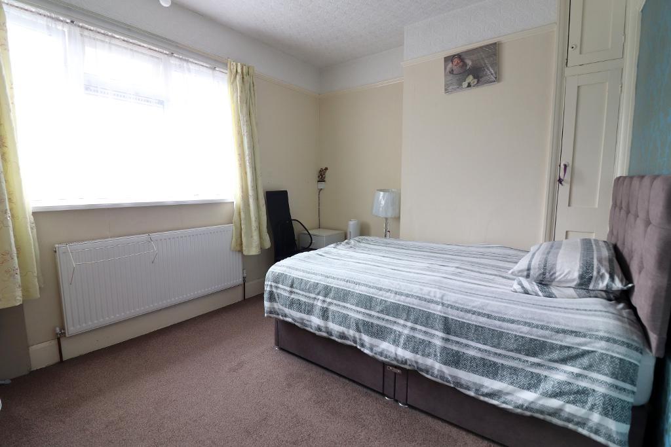
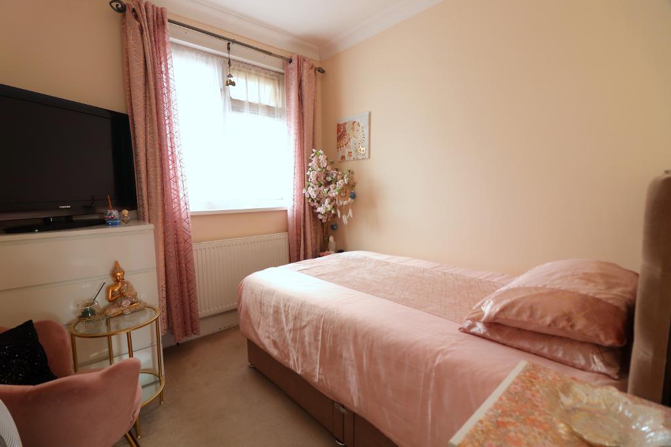
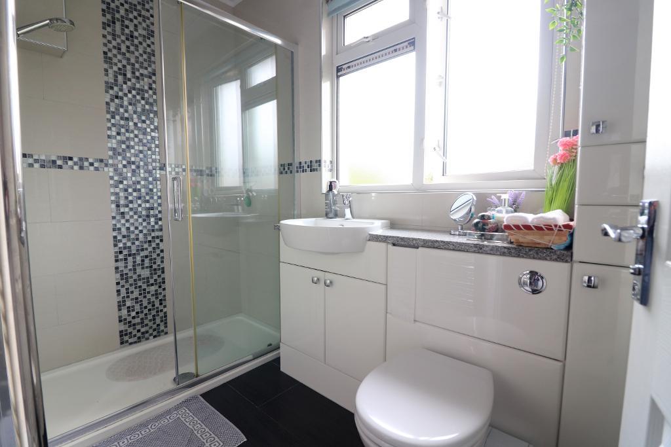
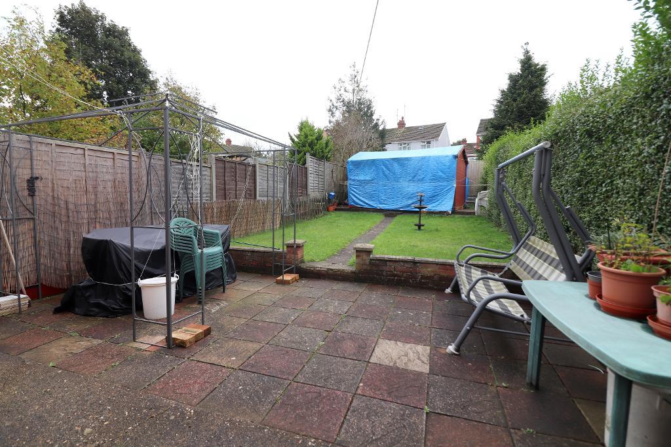
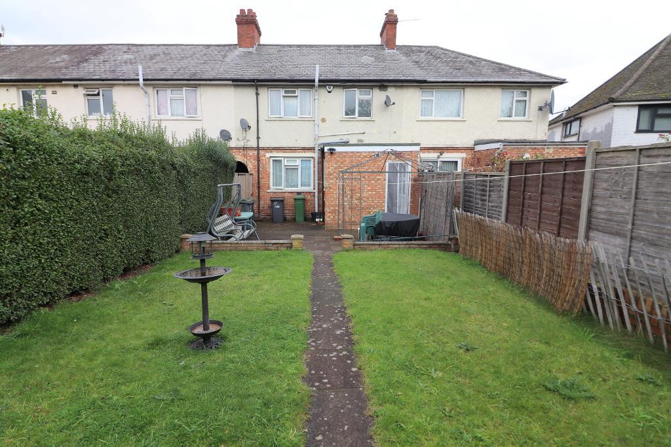
MANTONS ESTATE AGENTS are pleased to offer for sale this immaculate three bedroom extended terrace home.
The property has been extended to the rear providing a larger kitchen/breakfast room & cloakroom. Decorated to a contemporary theme throughout with smooth ceilings & modern floor coverings.
In brief the property comprises; Spacious entrance hall with stairs rising to the first floor, 23ft lounge/diner, fitted kitchen/breakfast room & cloakroom. On the first floor is a stylish shower room, landing with access to a part boarded loft & three well proportioned bedrooms.
Further benefits include; Double glazed windows & doors, gas central heating serviced via a replacement boiler & radiators, intruder alarm, block paved driveway & a South/West facing rear garden with paved patio area & side access.
To arrange a viewing or for further information contact Mantons Estate Agents.
Selbourne Road is located within walking distance of all local amenities including an array of shops, convenient stores & restaurants. Junction 11 of the M1 motorway, Leagrave ThamesLink train station & L&D hospital are all within easy reach. Maidenhall Primary & Challney High are the school catchments.
EPC Rating D. Council Tax Band B. 957 sqft (Approx.).
For further information on this property please call 01582 883 989 or e-mail [email protected]


MANTONS ESTATE AGENTS are pleased to offer for sale this immaculate three bedroom extended terrace home.
The property has been extended to the rear providing a larger kitchen/breakfast room & cloakroom. Decorated to a contemporary theme throughout with smooth ceilings & modern floor coverings.
In brief the property comprises; Spacious entrance hall with stairs rising to the first floor, 23ft lounge/diner, fitted kitchen/breakfast room & cloakroom. On the first floor is a stylish shower room, landing with access to a part boarded loft & three well proportioned bedrooms.
Further benefits include; Double glazed windows & doors, gas central heating serviced via a replacement boiler & radiators, intruder alarm, block paved driveway & a South/West facing rear garden with paved patio area & side access.
To arrange a viewing or for further information contact Mantons Estate Agents.