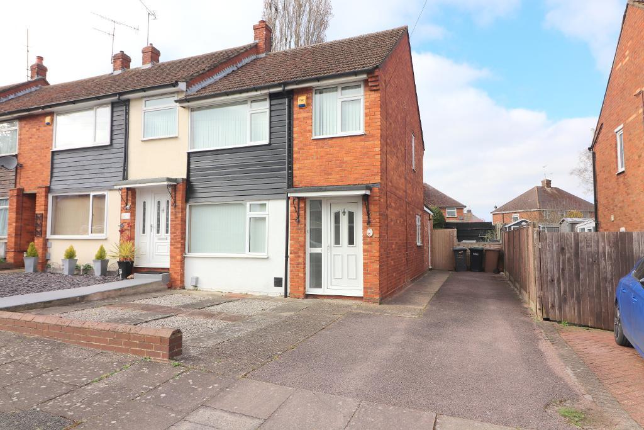
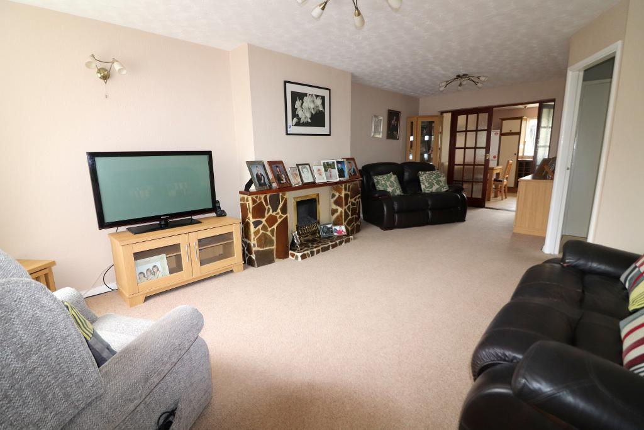
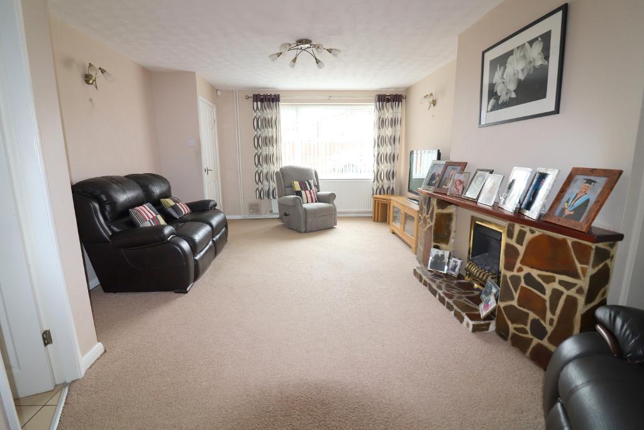
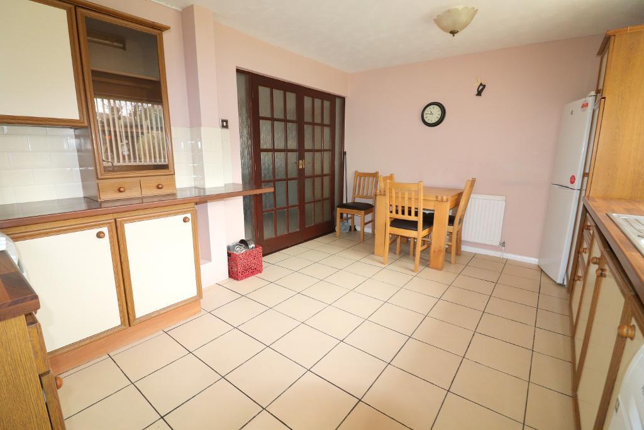
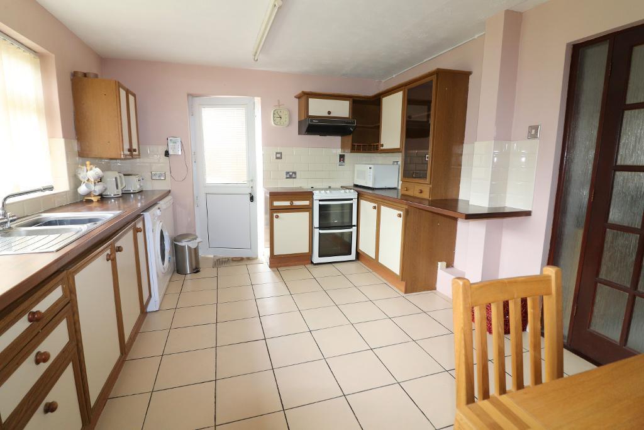
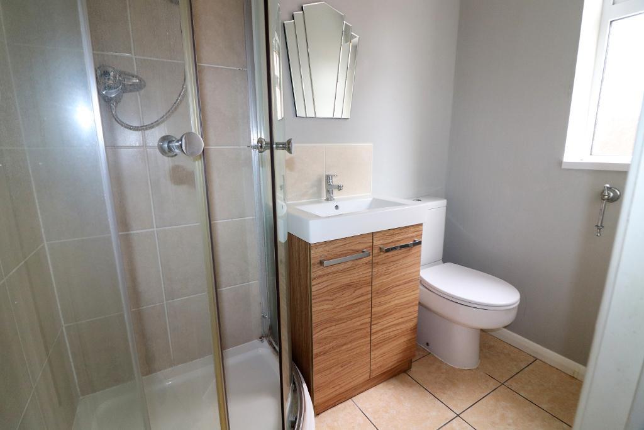
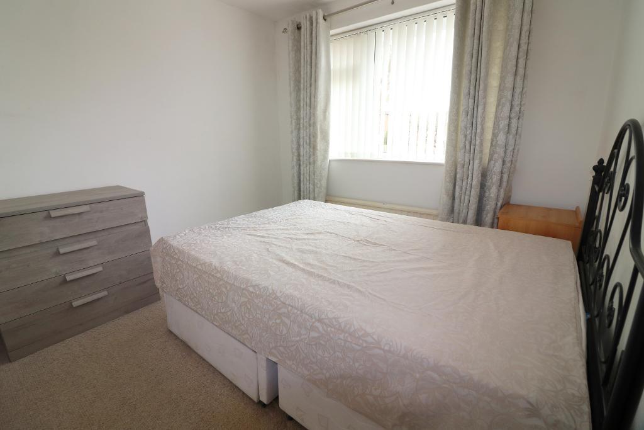
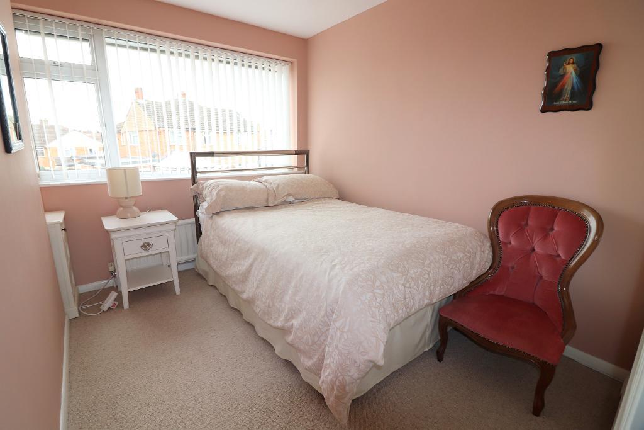
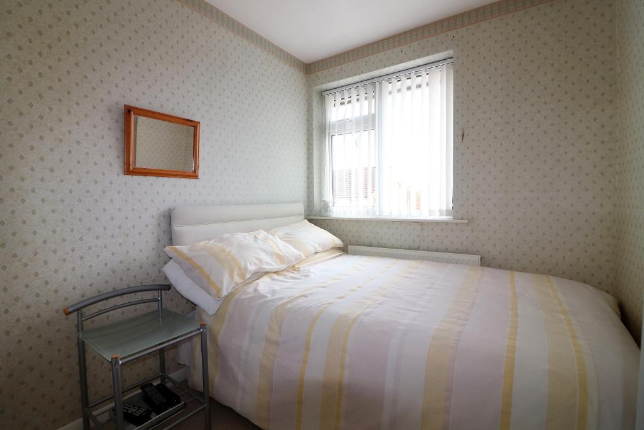
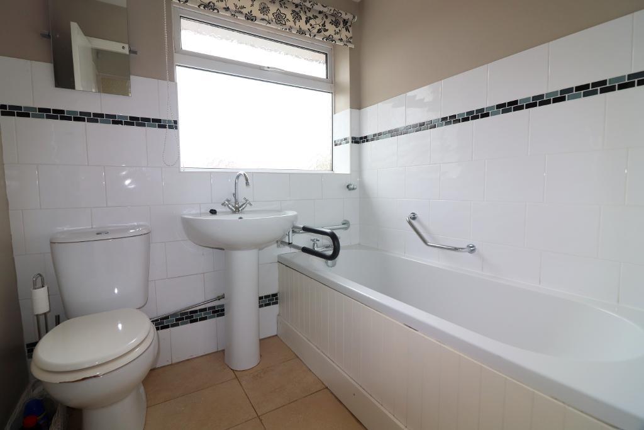
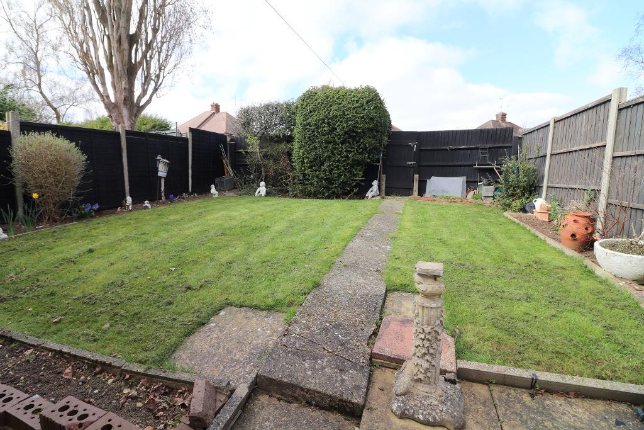
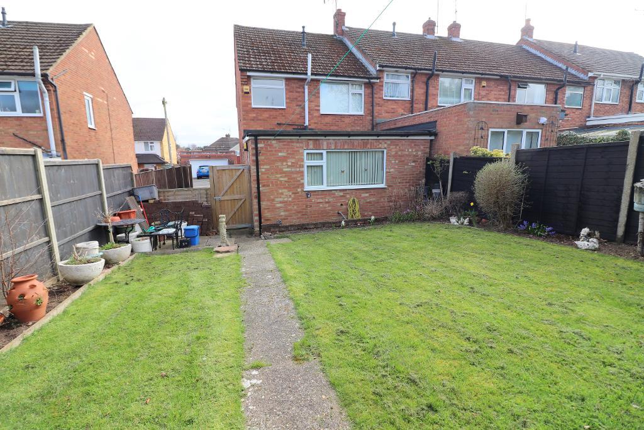
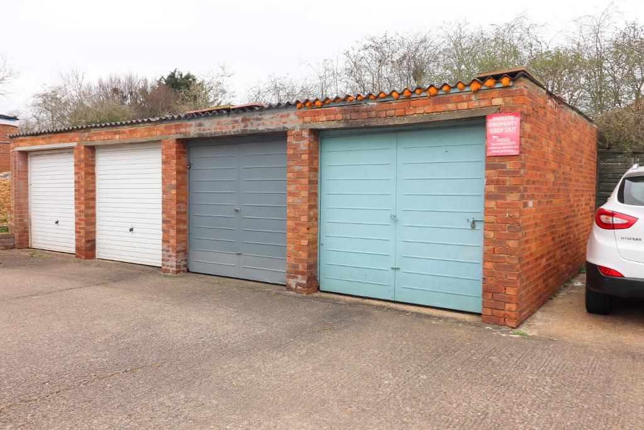
MANTONS ESTATE AGENTS are pleased to present this well appointed three bedroom extended end of terrace home, nestled in a quiet cul-de-sac with no upper chain complications.
Situated on a spacious plot, the home offers excellent potential for further expansion (stp). Additional features include a single story rear extension which provides a 14ft kitchen/diner, the original kitchen is a now a stylish shower room & utility room.
The ground floor begins with a welcoming entrance hall leading into a generous 23ft living room. Utility room, shower room & a well equipped kitchen/diner.
Upstairs, the property offers three well proportioned bedrooms & a bathroom suite, bedroom two includes a built-in cupboard.
Outside, the secluded rear garden includes a paved patio area & lawn, the side driveway provides ample off road parking, whilst a garage is conveniently located in a near-by block. Double glazed windows & doors, gas central heating serviced via a combination boiler (serviced annually) & a replacement fuse board.
For more information or to arrange a viewing, contact Mantons Estate Agents today.
Midhurst Gardens is a hidden gem, a small cul-de-sac tucked away off the popular New Bedford Road area. This property sits on a generously sized plot with potential for extension (subject to planning). Conveniently located, it's within walking distance of local amenities, including a Co-Op supermarket, bus stops & doctors. Excellent transport links are just a short drive away, with Junction 10 of the M1, Luton Thameslink train station & London Luton Airport all easily accessible. The property falls within the catchment areas for William Austin Primary & Icknield High School.
EPC Rating C. Council Tax Band C. 946 sqft (Approx.)
For further information on this property please call 01582 883 989 or e-mail [email protected]
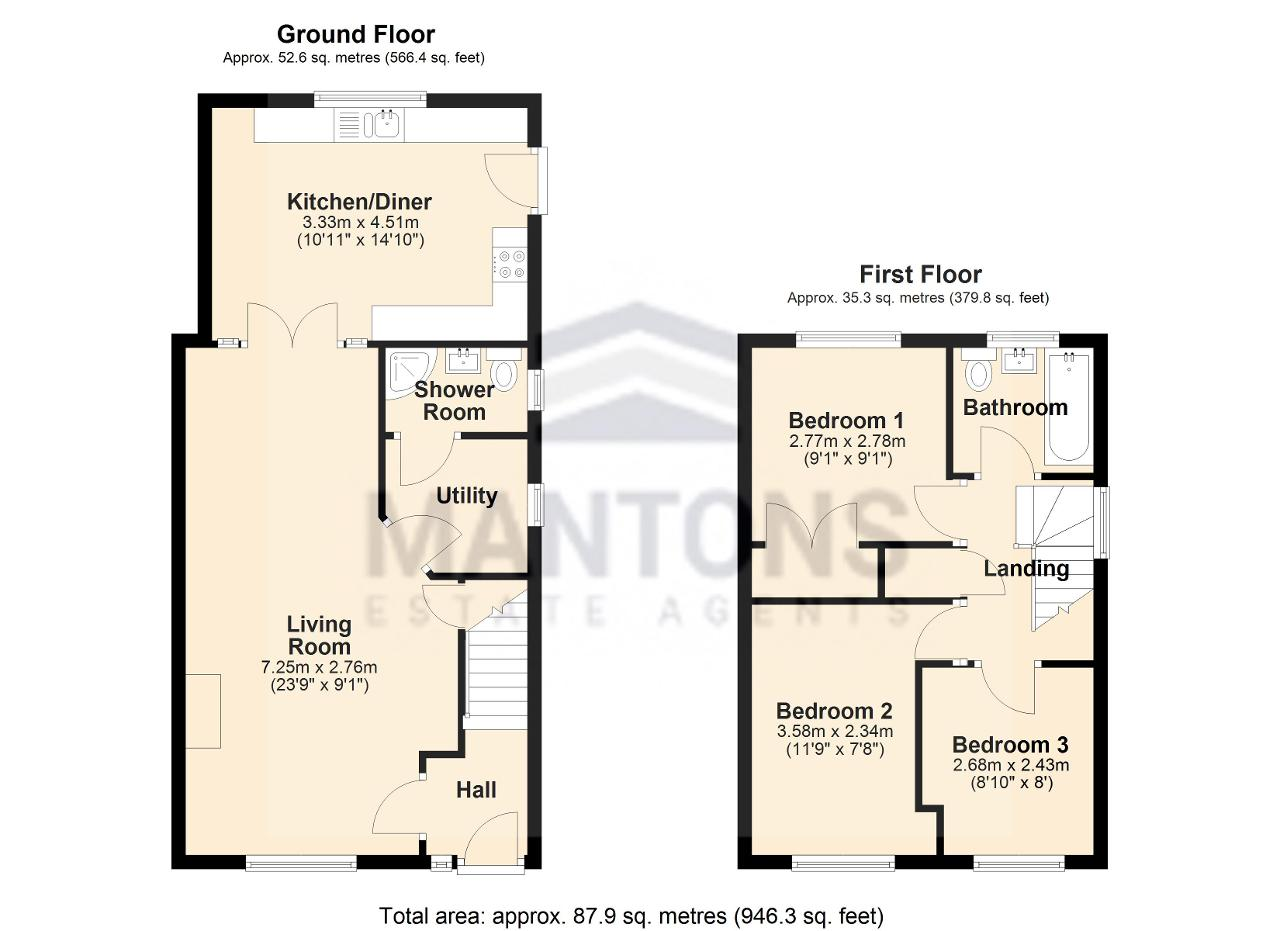

MANTONS ESTATE AGENTS are pleased to present this well appointed three bedroom extended end of terrace home, nestled in a quiet cul-de-sac with no upper chain complications.
Situated on a spacious plot, the home offers excellent potential for further expansion (stp). Additional features include a single story rear extension which provides a 14ft kitchen/diner, the original kitchen is a now a stylish shower room & utility room.
The ground floor begins with a welcoming entrance hall leading into a generous 23ft living room. Utility room, shower room & a well equipped kitchen/diner.
Upstairs, the property offers three well proportioned bedrooms & a bathroom suite, bedroom two includes a built-in cupboard.
Outside, the secluded rear garden includes a paved patio area & lawn, the side driveway provides ample off road parking, whilst a garage is conveniently located in a near-by block. Double glazed windows & doors, gas central heating serviced via a combination boiler (serviced annually) & a replacement fuse board.
For more information or to arrange a viewing, contact Mantons Estate Agents today.