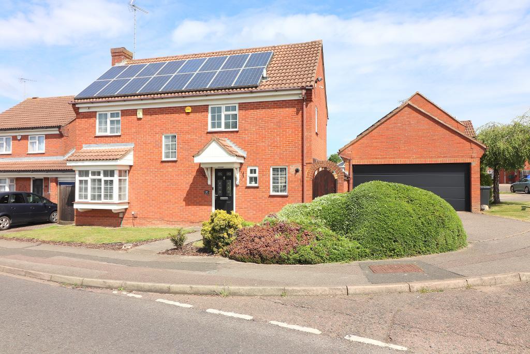
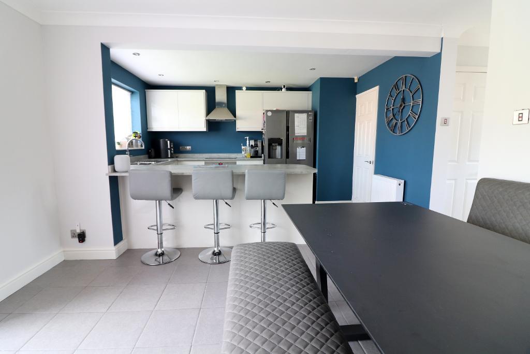
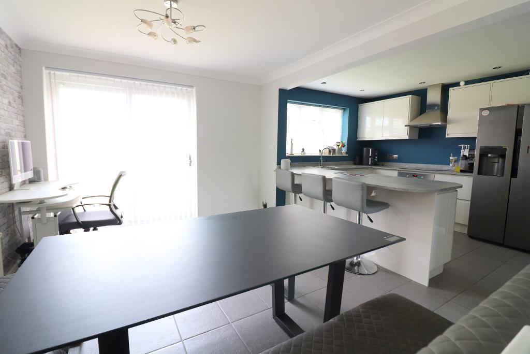
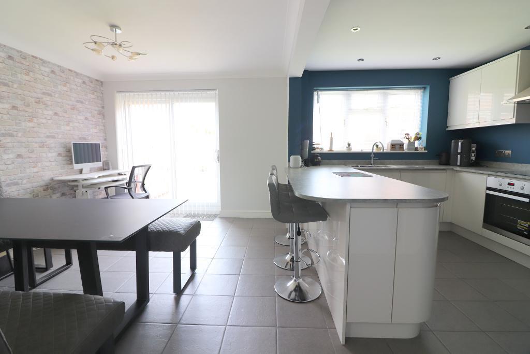
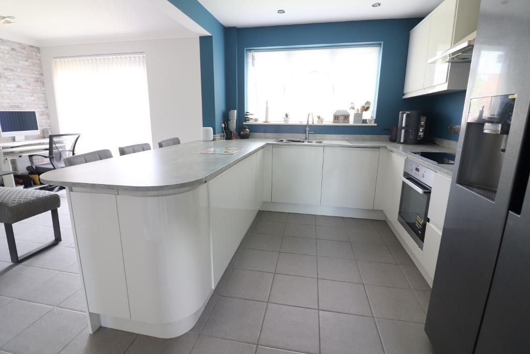
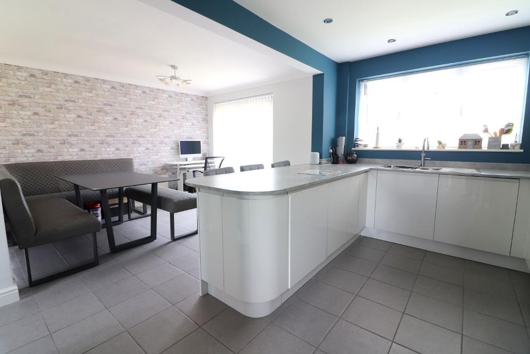
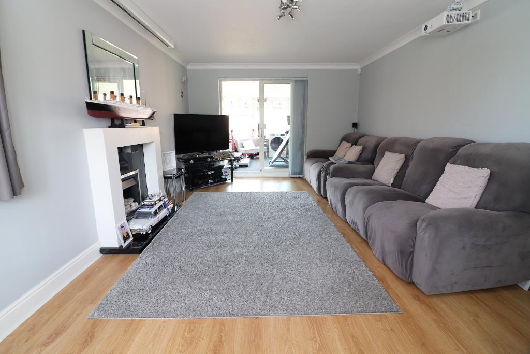
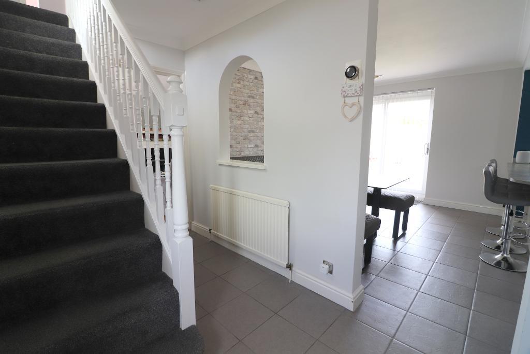
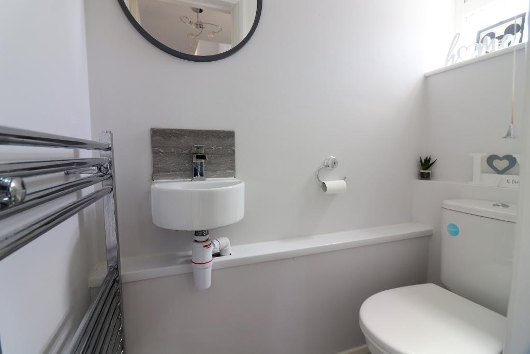
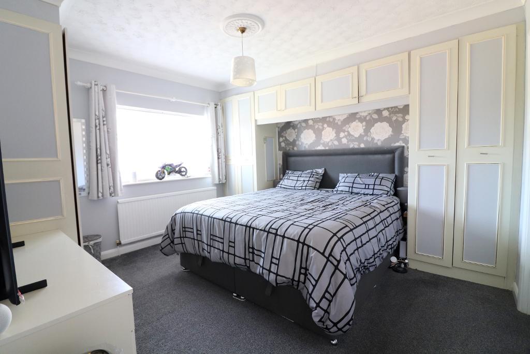
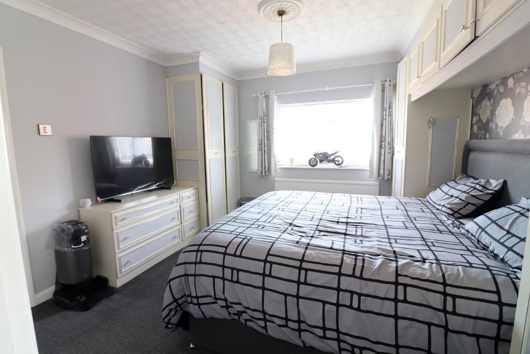
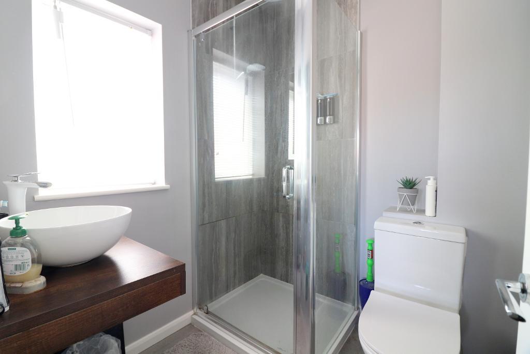
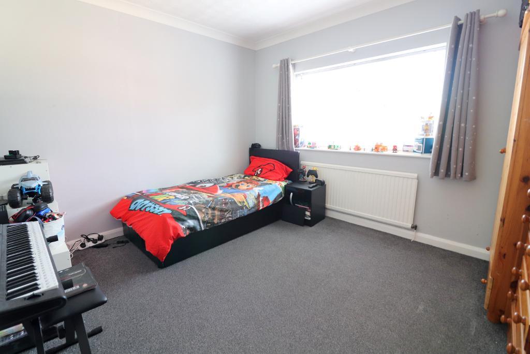
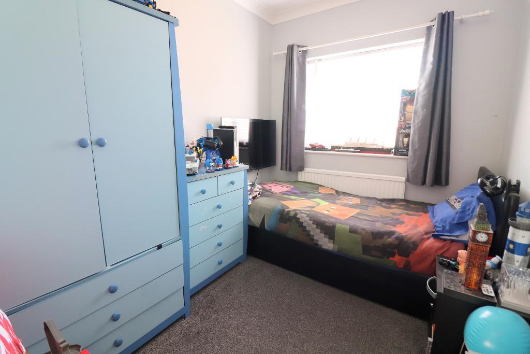
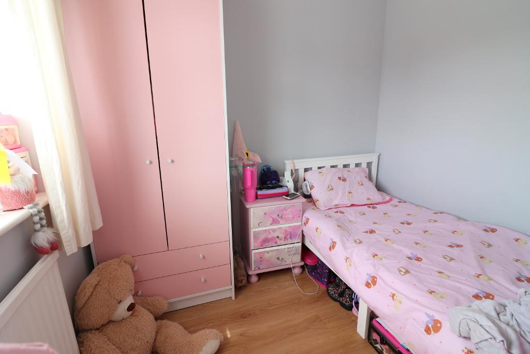
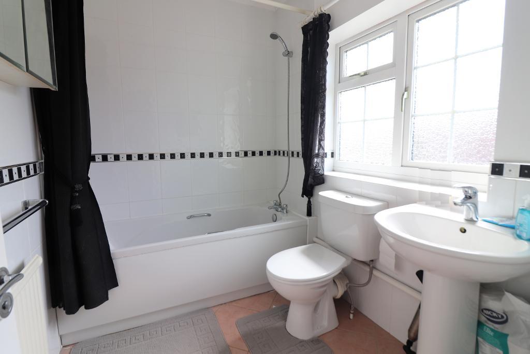
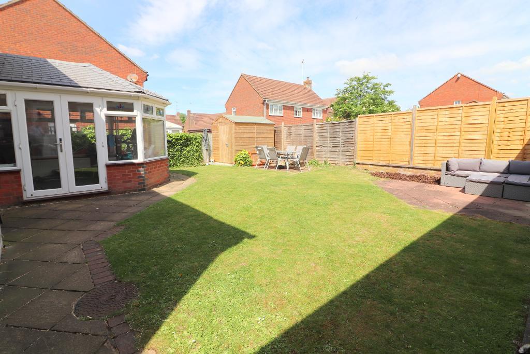
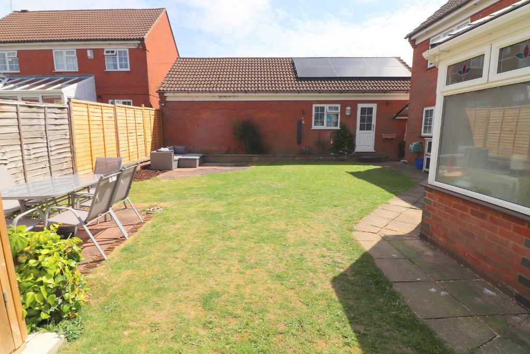
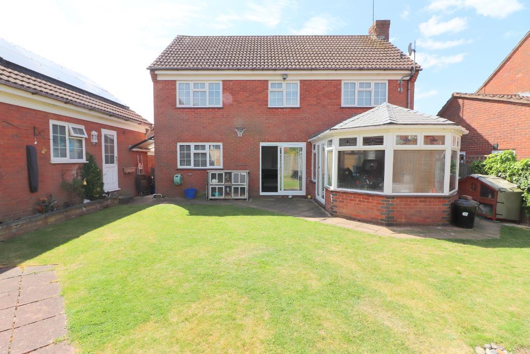
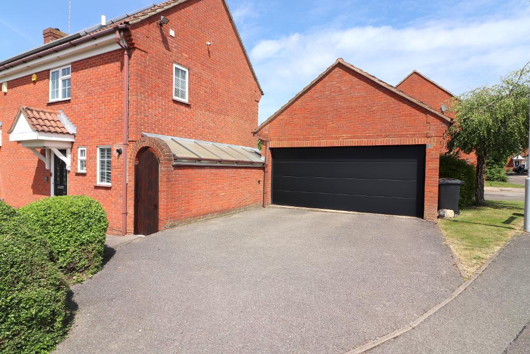
MANTONS ESTATE AGENTS are delighted to offer for sale this exceptional four bedroom detached family home, perfectly positioned on the sought-after Warden Hills development.
This beautifully maintained property features a spacious 19ft kitchen/diner, complete with ample storage units, breakfast bar, integrated dishwasher & hot tap. Patio doors lead directly to the rear garden, creating a seamless indoor-outdoor flow, ideal for family life & entertaining. The 18ft living room provides a generous living space & opens into a bright conservatory, which benefits from a newly fitted insulated roof. To the side of the home, a double garage & a paved driveway offer ample off-road parking.
Inside, the property offers a welcoming entrance hall with stairs rising to the first floor & a convenient ground floor cloakroom. The 'hub of the home' kitchen/diner is complemented by a separate utility room, adding to the practicality of the layout. Upstairs, you'll find four well proportioned bedrooms, including a master bedroom with fitted wardrobes & a stylishly refitted en suite shower room, along with a modern family bathroom.
Further highlights include double glazed windows & doors, gas central heating, a CCTV system, solar panels (rented on the house & owned on the garage) & a part-boarded loft with ladder access. The private rear garden features a paved patio & direct access to the garage, making it a functional & peaceful outdoor space.
This impressive family home must be seen to be fully appreciated. Contact Mantons today to arrange a viewing or to find out more.
Cromer Way is situated in Warden Hills, a highly sought-after area on the northern outskirts of Luton. The location offers easy access to beautiful open countryside & rolling hills, all within walking distance. Nearby amenities include Sainsbury's & Aldi supermarkets, South Beds Golf Club, Costa Coffee, doctors & dental surgery, pubs & convenient local bus routes. The property falls within the catchment area for Warden Hill Primary School & Icknield High School.
EPC Rating - C. Council Tax Band - E. 1278 Sq.ft (Approx).
For further information on this property please call 01582 883 989 or e-mail [email protected]
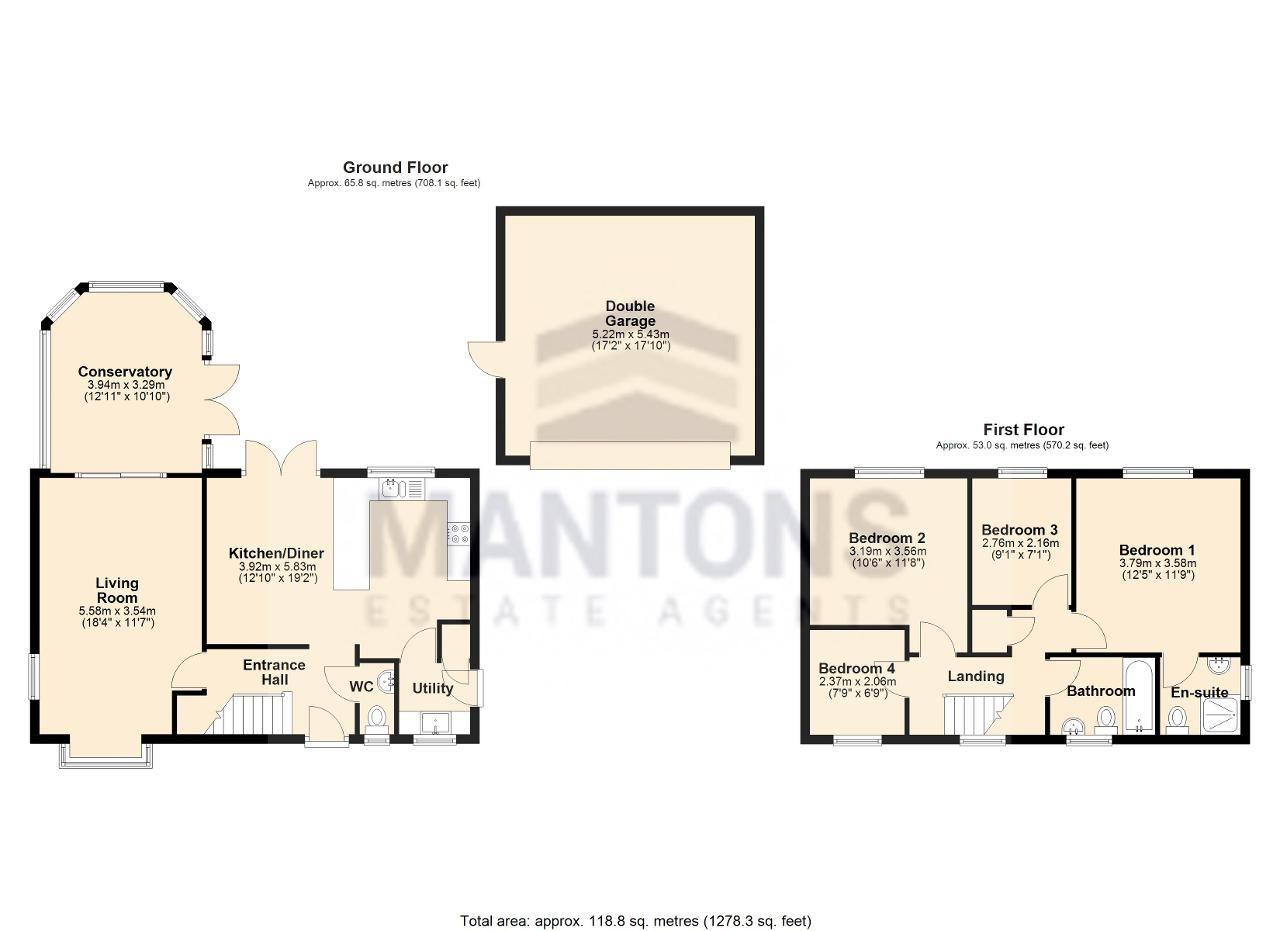

MANTONS ESTATE AGENTS are delighted to offer for sale this exceptional four bedroom detached family home, perfectly positioned on the sought-after Warden Hills development.
This beautifully maintained property features a spacious 19ft kitchen/diner, complete with ample storage units, breakfast bar, integrated dishwasher & hot tap. Patio doors lead directly to the rear garden, creating a seamless indoor-outdoor flow, ideal for family life & entertaining. The 18ft living room provides a generous living space & opens into a bright conservatory, which benefits from a newly fitted insulated roof. To the side of the home, a double garage & a paved driveway offer ample off-road parking.
Inside, the property offers a welcoming entrance hall with stairs rising to the first floor & a convenient ground floor cloakroom. The 'hub of the home' kitchen/diner is complemented by a separate utility room, adding to the practicality of the layout. Upstairs, you'll find four well proportioned bedrooms, including a master bedroom with fitted wardrobes & a stylishly refitted en suite shower room, along with a modern family bathroom.
Further highlights include double glazed windows & doors, gas central heating, a CCTV system, solar panels (rented on the house & owned on the garage) & a part-boarded loft with ladder access. The private rear garden features a paved patio & direct access to the garage, making it a functional & peaceful outdoor space.
This impressive family home must be seen to be fully appreciated. Contact Mantons today to arrange a viewing or to find out more.