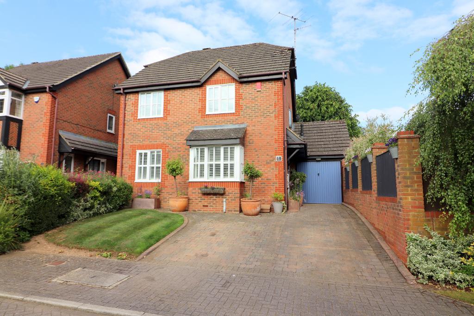

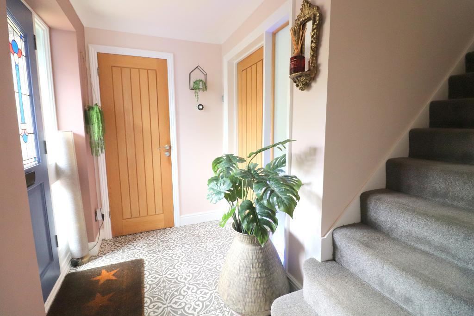
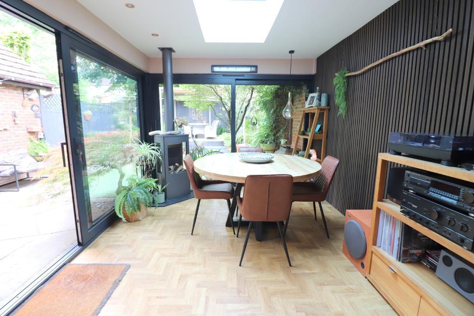
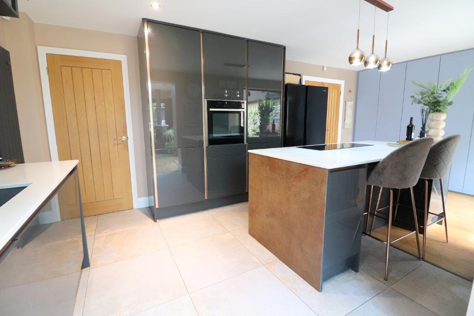
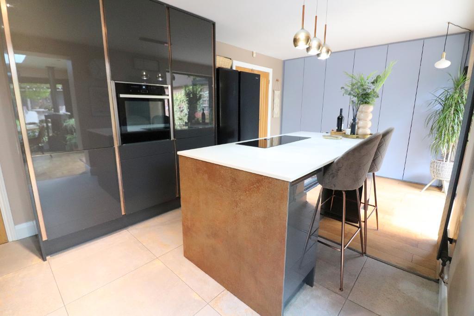
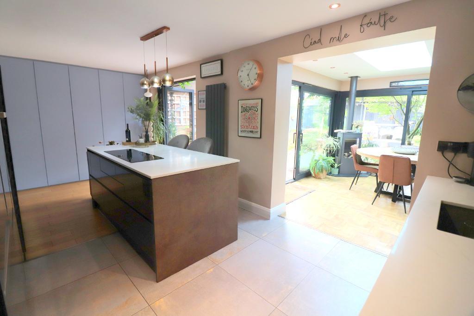
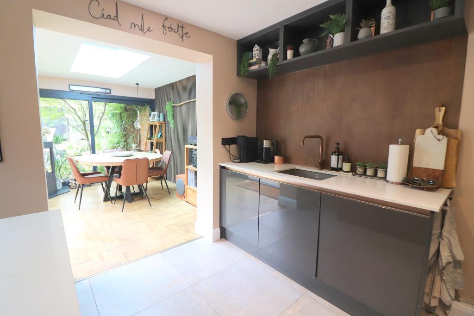
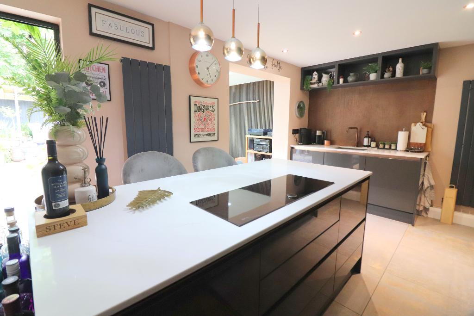
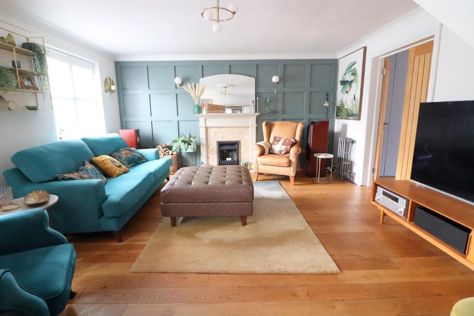
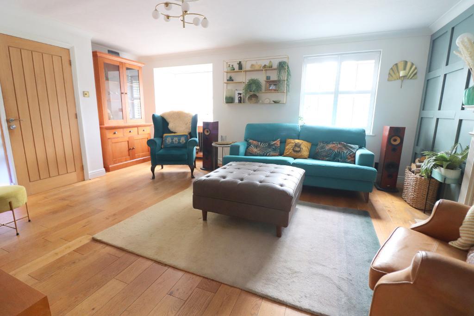
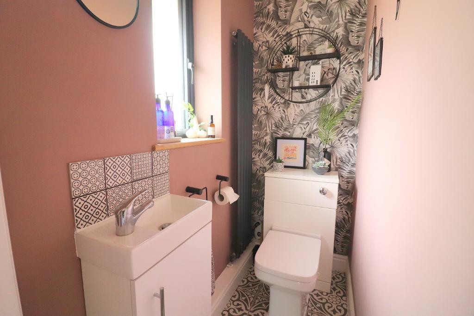
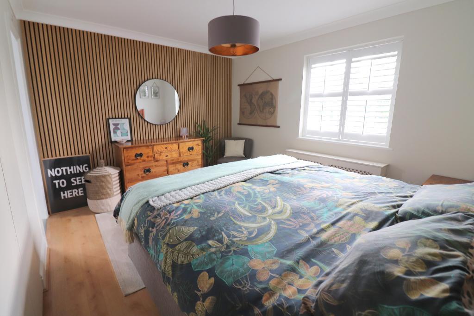
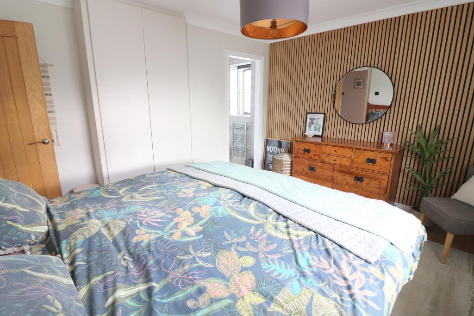
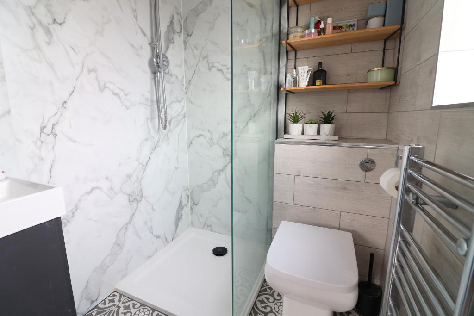
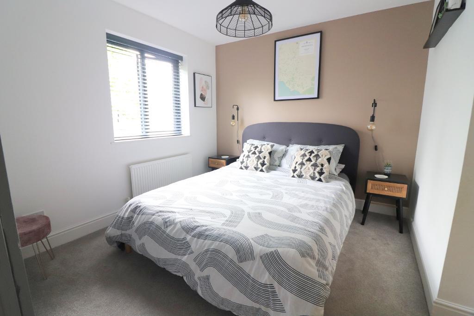
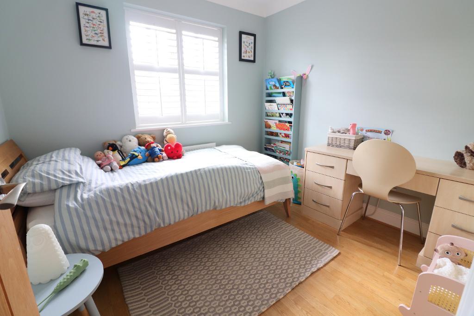
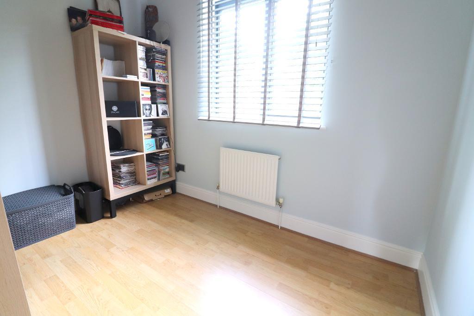
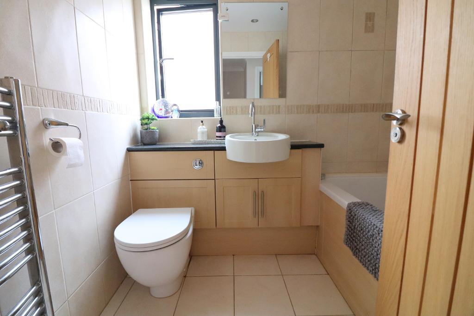
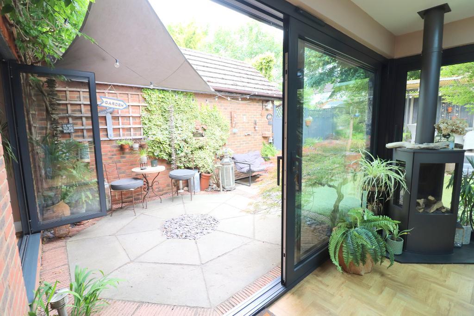
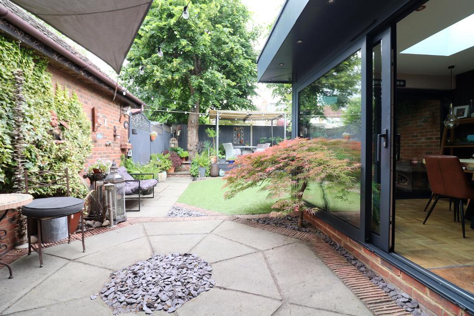
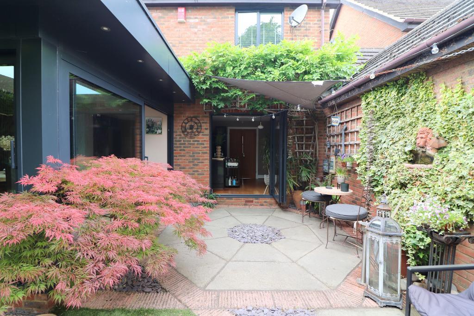
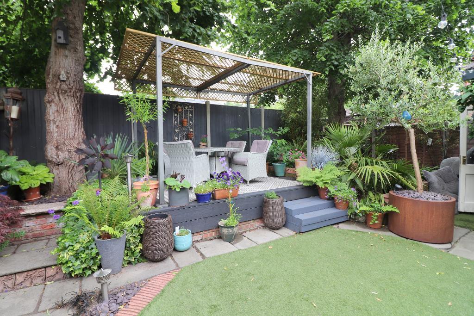
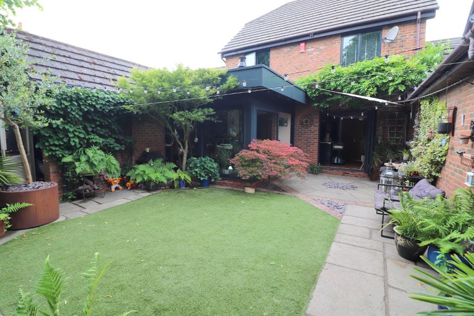
MANTONS ESTATE AGENTS are delighted to present this exceptional four bedroom extended detached family home, situated in a quiet cul-de-sac within the highly sought-after Old Bedford Road area. The property has undergone extensive upgrades & modifications, including a striking rear extension that features a stunning glazed dining area overlooking the private rear garden.
Beautifully decorated throughout with a contemporary finish, the home offers high-quality fixtures & fittings, replacement internal doors & a truly impressive kitchen/breakfast room that serves as the heart of the home. The master bedroom benefits from fitted wardrobes & a en suite shower room. Every element of this home reflects quality craftsmanship & attention to detail, making internal viewing essential to fully appreciate all that it offers.
On the ground floor, a welcoming entrance hall leads to a modern cloakroom & a generous 17ft living room. Double doors open into the refitted kitchen/breakfast room, which is equipped with a central island, Quartz worktops, ample storage units & bi-fold doors that open out to the patio. Flowing seamlessly from the kitchen is the virtually fully glazed dining area, a bright & airy space with a feature gas fire, ideal for both relaxing & entertaining.
Upstairs, the home offers four well proportioned bedrooms & a stylish family bathroom. The master bedroom enjoys the added benefit of an en suite shower room & built-in wardrobes, completing the upper level with comfort & functionality.
Additional features include replacement double glazed windows & doors, a double driveway leading to an impressive 33ft garage & a secluded East facing rear garden with a paved patio, raised decking & low-maintenance artificial lawn. Gas central heating is serviced by a recently replaced boiler, located in the garage.
This is a truly impressive home that offers space, style & a premium location. Contact Mantons Estate Agents today to arrange a viewing or for further information.
Greenside Park is a hidden gem, an exclusive cul-de-sac of detached homes tucked away off the prestigious Old Bedford Road. This modern enclave offers a rare "non-estate" setting that perfectly blends comfort with convenience. Enjoy the natural beauty of nearby Wardown Park & Popes Meadow, both within easy walking distance. Luton ThamesLink train station is also just a short walk away, while Junction 10 of the M1 & London Luton Airport are only a brief drive.
Located in the catchment area for Bushmead Primary & Stopsley High School. Sainsbury's & Aldi are close by, along with popular amenities like Costa Coffee & South Beds Golf Club.
EPC Rating - C. Council Tax Band - E. 1148 Sq.ft (Approx).
For further information on this property please call 01582 883 989 or e-mail [email protected]
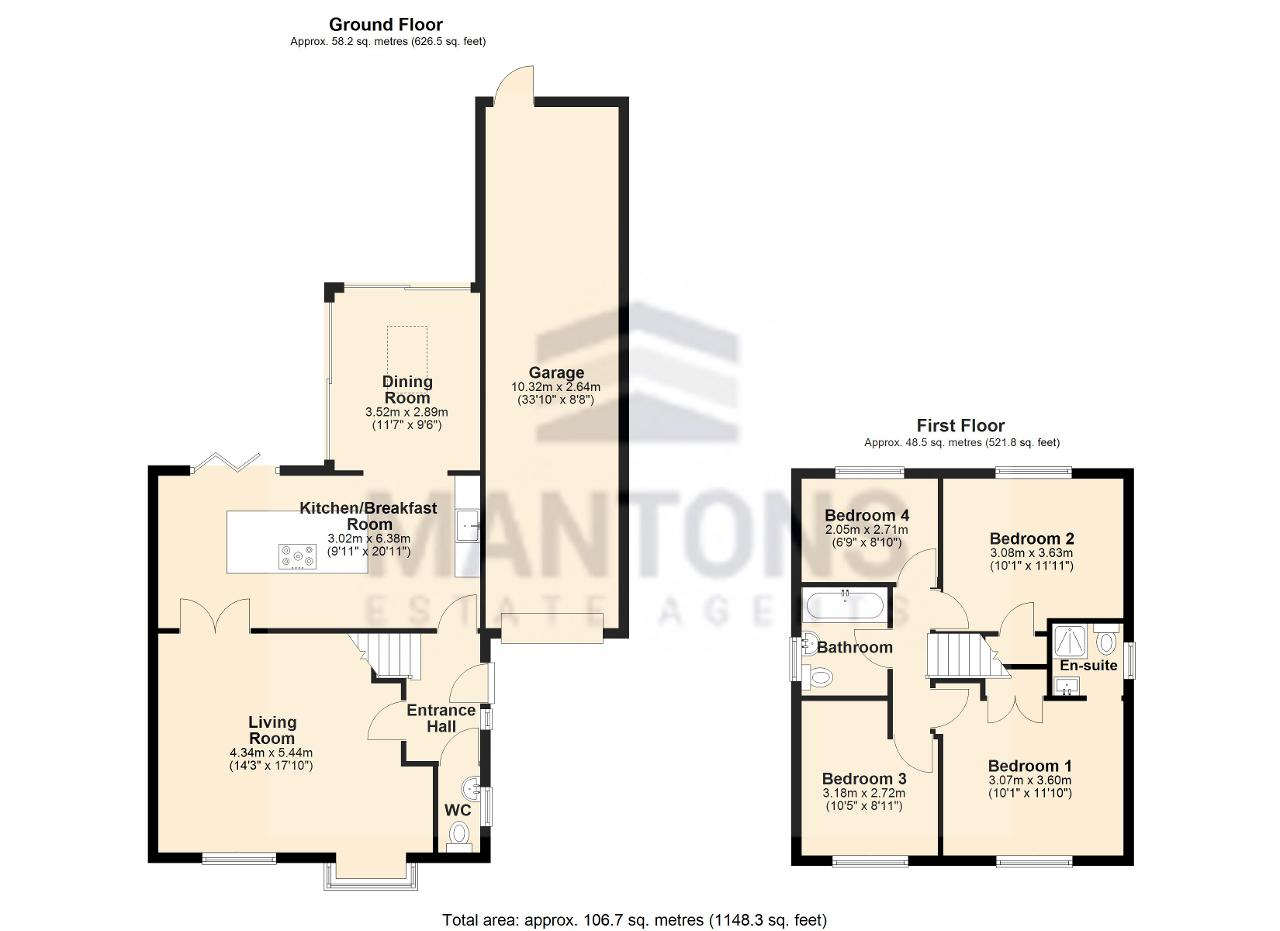

MANTONS ESTATE AGENTS are delighted to present this exceptional four bedroom extended detached family home, situated in a quiet cul-de-sac within the highly sought-after Old Bedford Road area. The property has undergone extensive upgrades & modifications, including a striking rear extension that features a stunning glazed dining area overlooking the private rear garden.
Beautifully decorated throughout with a contemporary finish, the home offers high-quality fixtures & fittings, replacement internal doors & a truly impressive kitchen/breakfast room that serves as the heart of the home. The master bedroom benefits from fitted wardrobes & a en suite shower room. Every element of this home reflects quality craftsmanship & attention to detail, making internal viewing essential to fully appreciate all that it offers.
On the ground floor, a welcoming entrance hall leads to a modern cloakroom & a generous 17ft living room. Double doors open into the refitted kitchen/breakfast room, which is equipped with a central island, Quartz worktops, ample storage units & bi-fold doors that open out to the patio. Flowing seamlessly from the kitchen is the virtually fully glazed dining area, a bright & airy space with a feature gas fire, ideal for both relaxing & entertaining.
Upstairs, the home offers four well proportioned bedrooms & a stylish family bathroom. The master bedroom enjoys the added benefit of an en suite shower room & built-in wardrobes, completing the upper level with comfort & functionality.
Additional features include replacement double glazed windows & doors, a double driveway leading to an impressive 33ft garage & a secluded East facing rear garden with a paved patio, raised decking & low-maintenance artificial lawn. Gas central heating is serviced by a recently replaced boiler, located in the garage.
This is a truly impressive home that offers space, style & a premium location. Contact Mantons Estate Agents today to arrange a viewing or for further information.