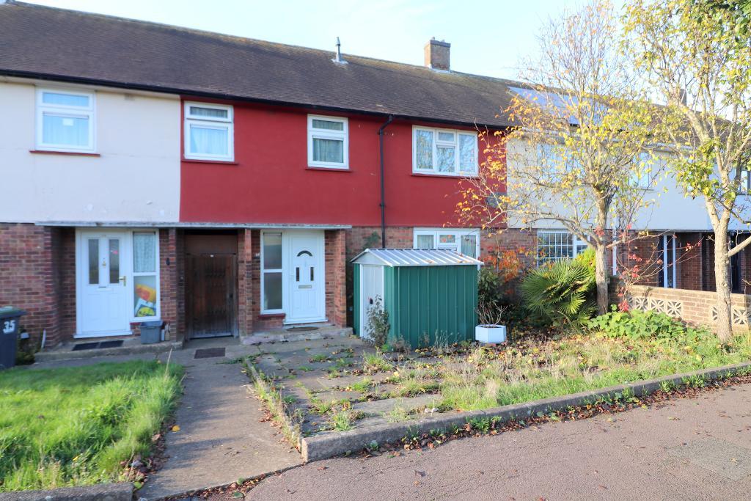
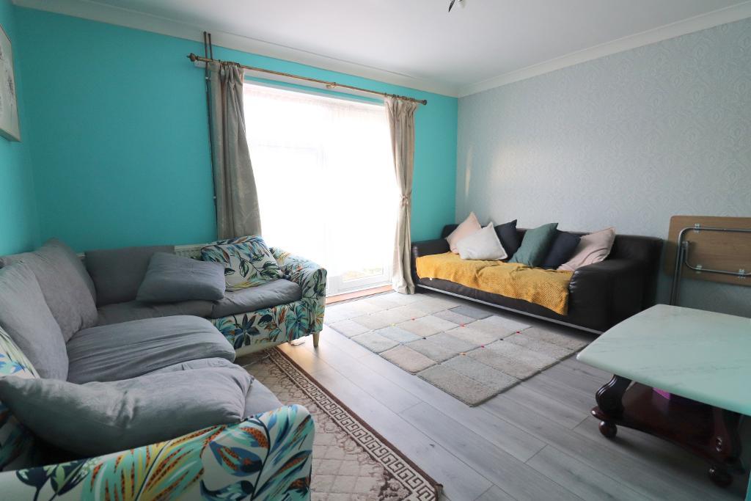
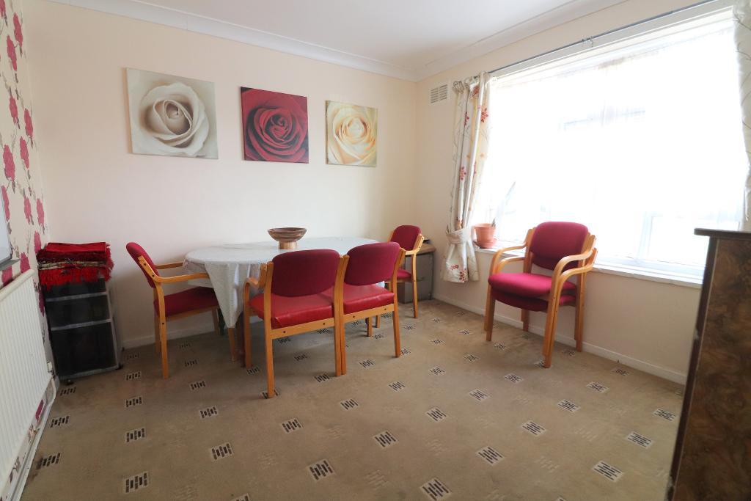
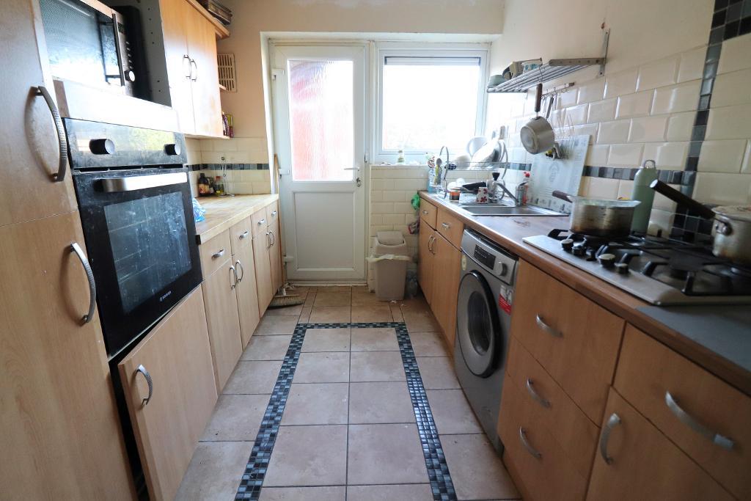
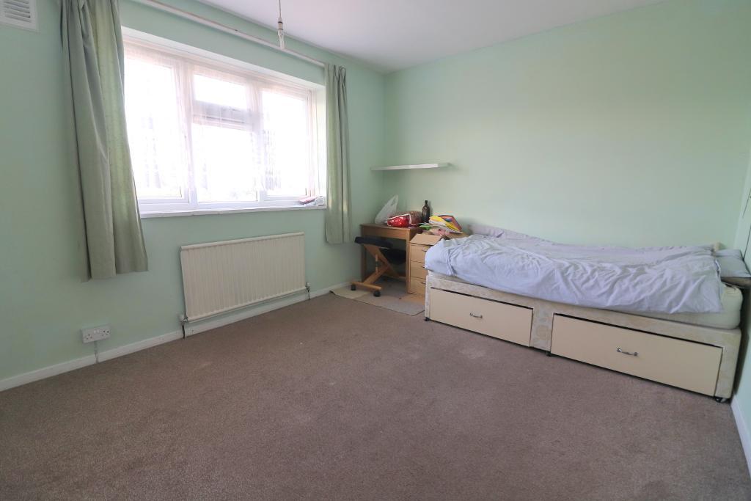
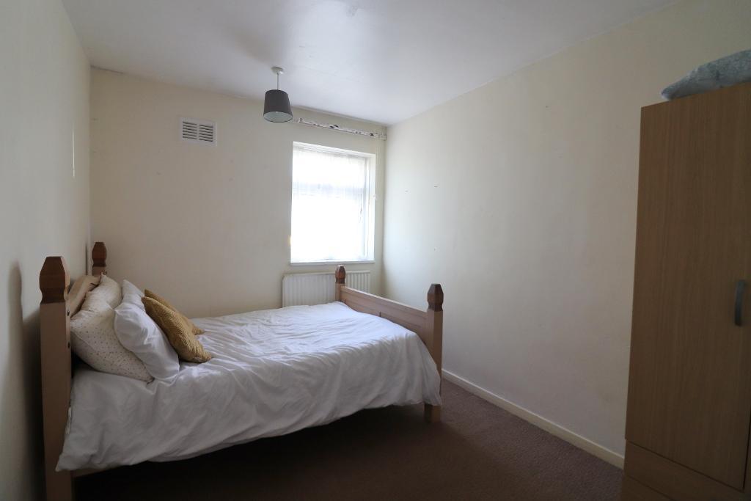
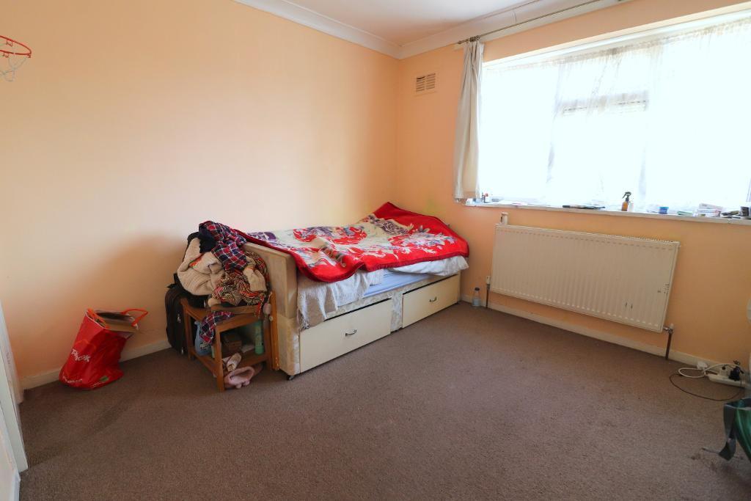
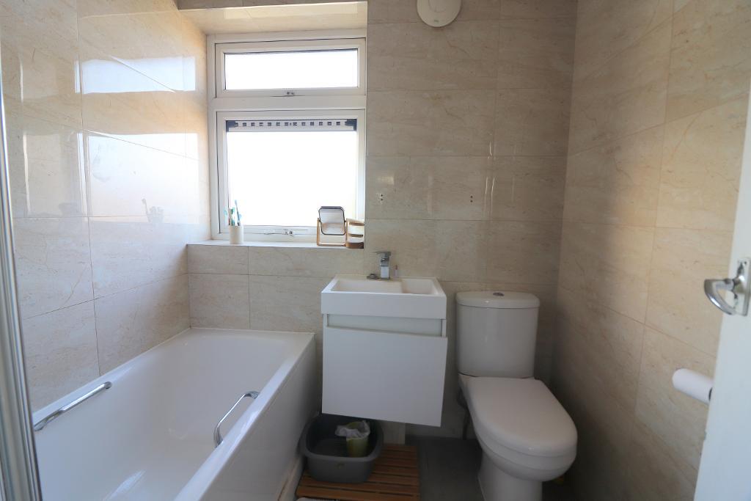
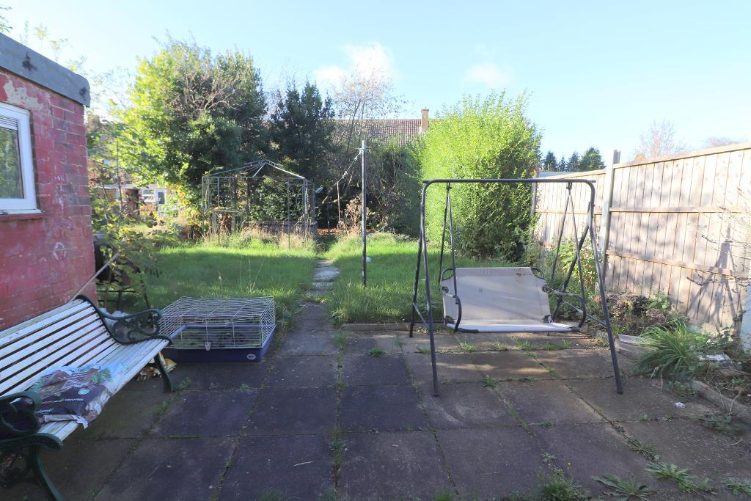
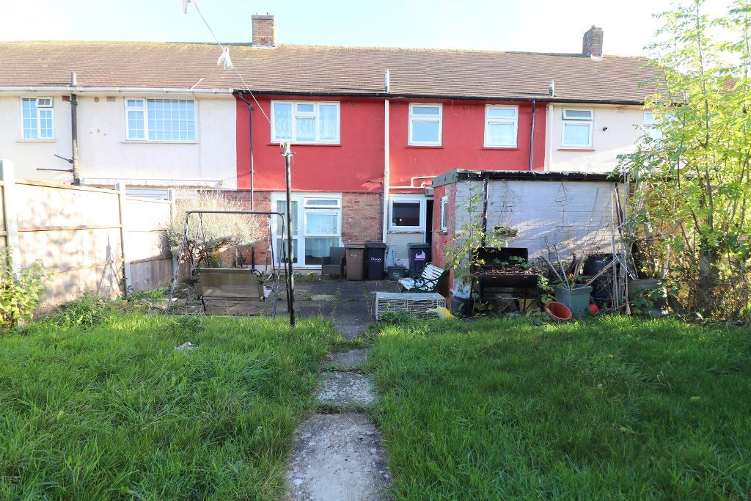
Mantons Estate Agents are delighted to present this spacious four bedroom terraced home, perfectly situated in the sought-after 'Farley Hill' development, now available with no upper chain complications. With over 1,100 sq. ft. of living space, this property offers exceptional value & significant potential, including approved planning permission for a two bedroom annexe in the rear garden (plans available on request).
Inside, the property features an inviting entrance hall, a bright & spacious living room, separate dining room, fitted kitchen with ample cabinetry, modern bathroom suite & four generously sized bedrooms. For those looking to expand, there is ample opportunity to convert the loft or extend at the front or rear of the property (subject to planning).
Additional highlights include double glazed windows & doors, gas central heating, private rear garden with a paved patio area & a front garden with the potential to create off-road parking.
Contact Mantons Estate Agents today to arrange a viewing or for more information about this outstanding property.
Whipperley Ring is located in Farley Hill, a very popular estate positioned within walking distance of Luton ThamesLink train station and town centre. This particular property occupies a generous size plot with a lovely frontage. London Luton airport, junction 10 of the M1 motorway and local shops are all within easy reach. The Primary schools are Whipperley & Farley Hill, the High school is The Stockwood Park Academy, all within walking distance.
EPC Rating C. Council Tax Band B. 1117 sqft (Approx.)
For further information on this property please call 01582 883 989 or e-mail [email protected]
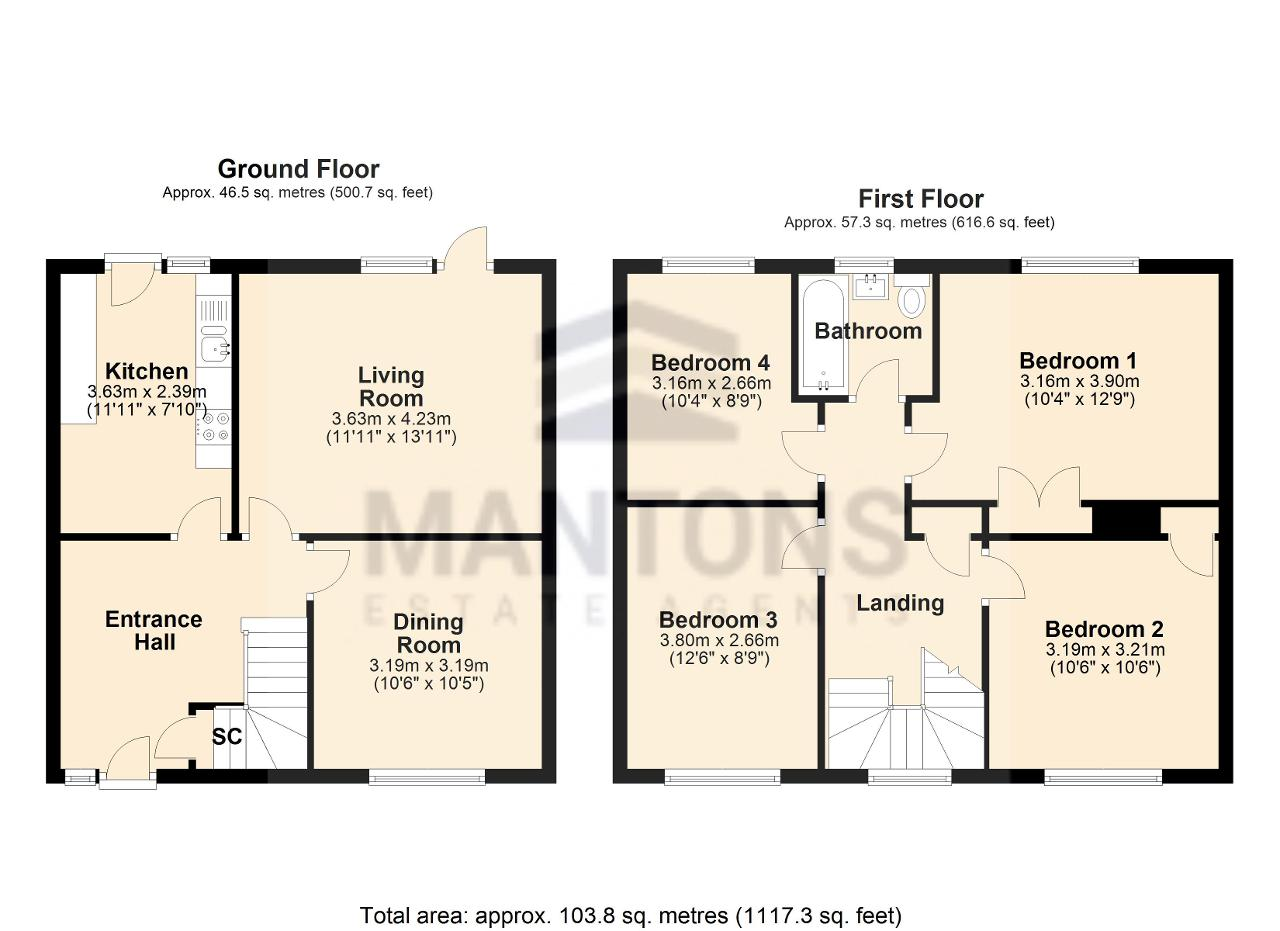

Mantons Estate Agents are delighted to present this spacious four bedroom terraced home, perfectly situated in the sought-after 'Farley Hill' development, now available with no upper chain complications. With over 1,100 sq. ft. of living space, this property offers exceptional value & significant potential, including approved planning permission for a two bedroom annexe in the rear garden (plans available on request).
Inside, the property features an inviting entrance hall, a bright & spacious living room, separate dining room, fitted kitchen with ample cabinetry, modern bathroom suite & four generously sized bedrooms. For those looking to expand, there is ample opportunity to convert the loft or extend at the front or rear of the property (subject to planning).
Additional highlights include double glazed windows & doors, gas central heating, private rear garden with a paved patio area & a front garden with the potential to create off-road parking.
Contact Mantons Estate Agents today to arrange a viewing or for more information about this outstanding property.