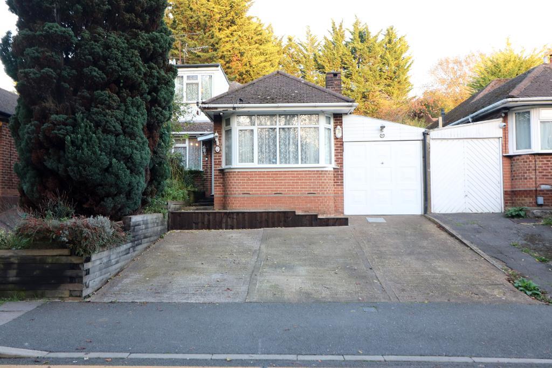
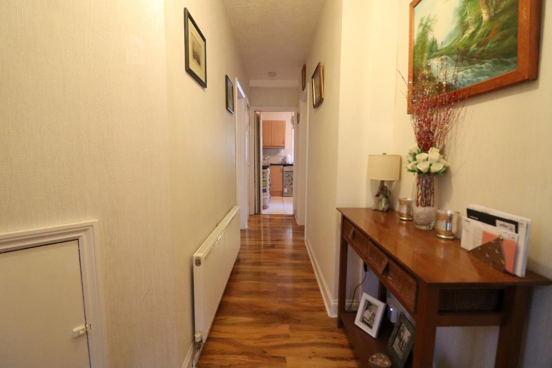

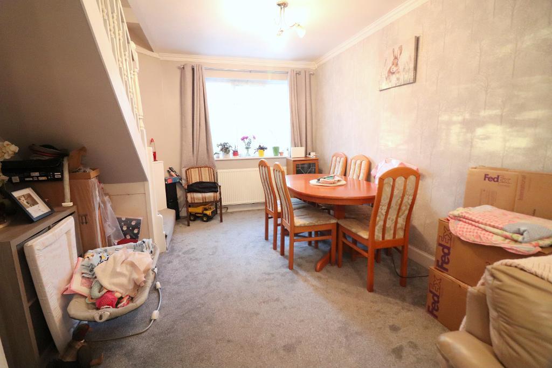
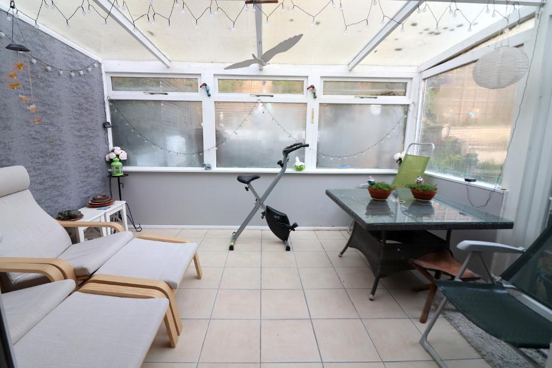
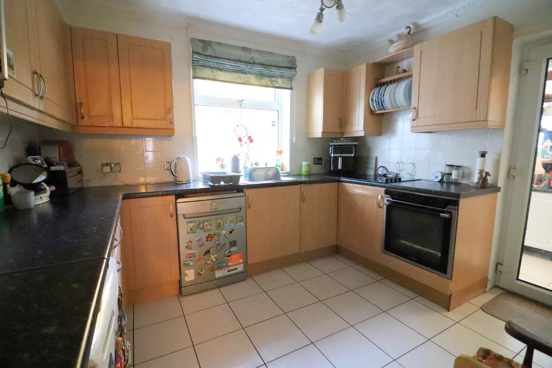
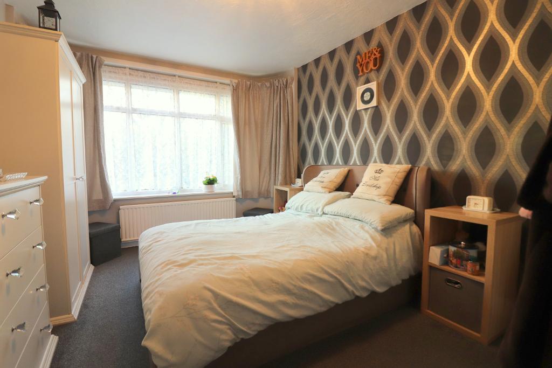
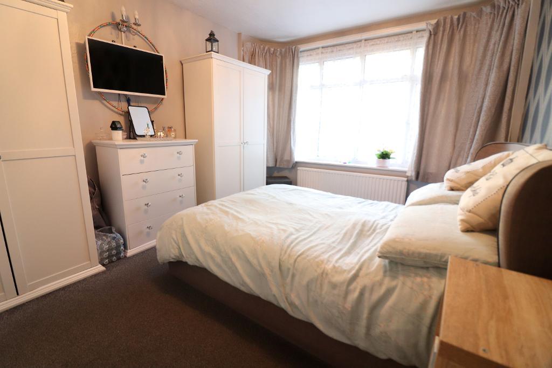
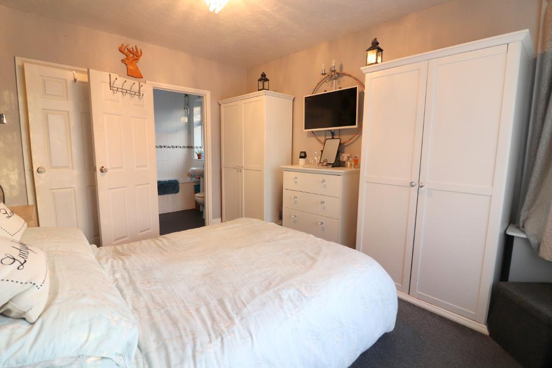
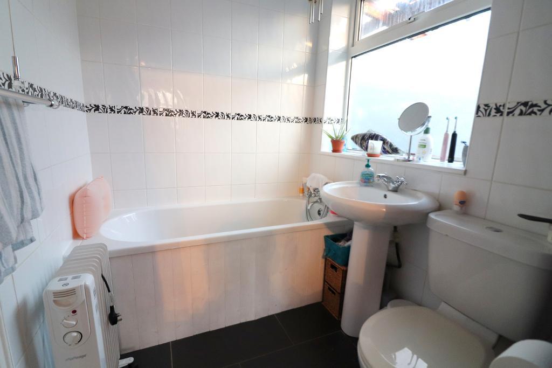
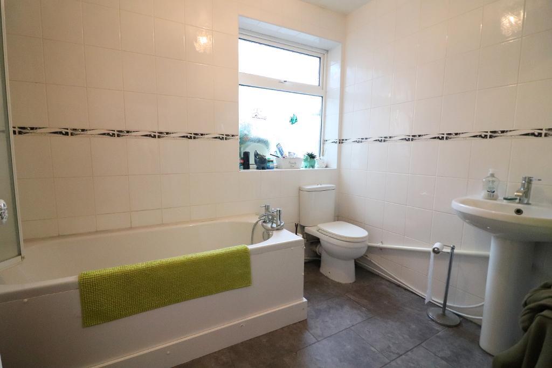
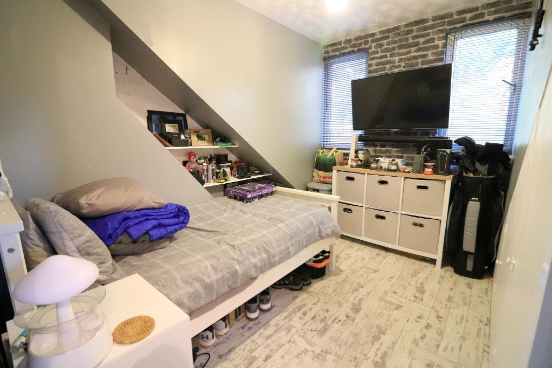
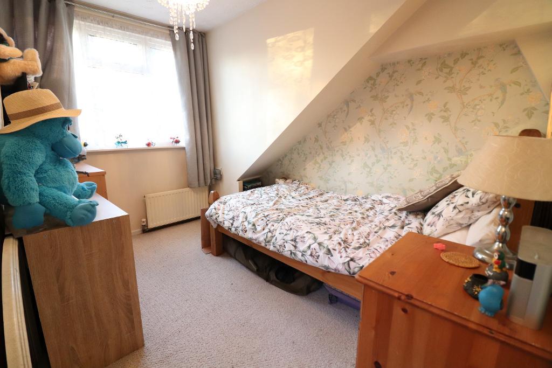
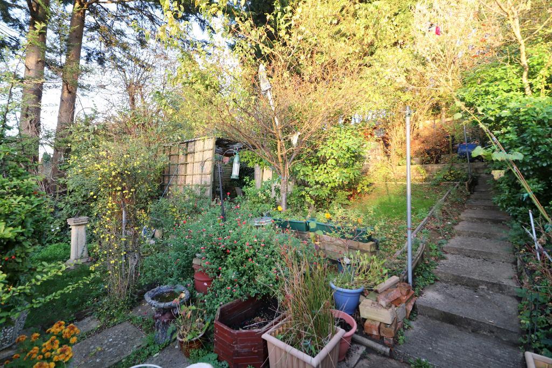
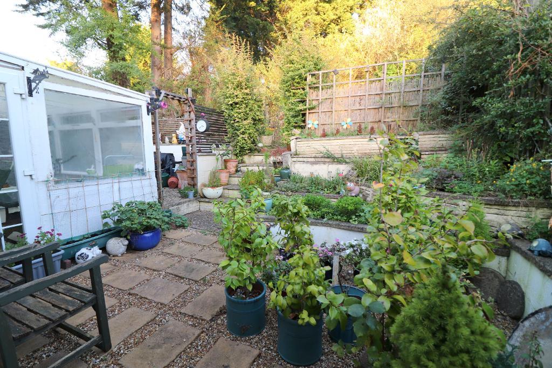
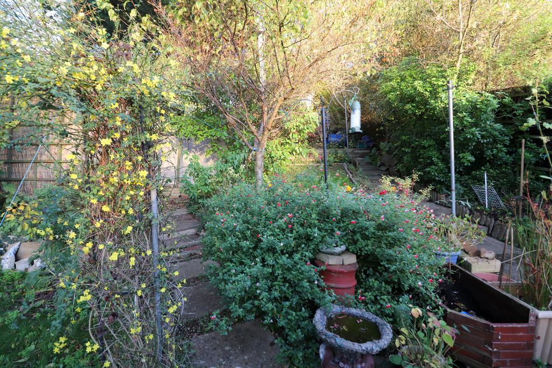
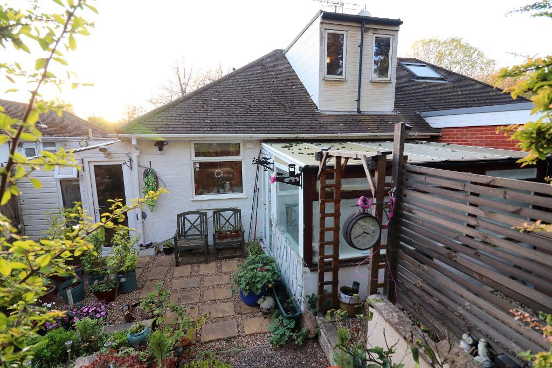
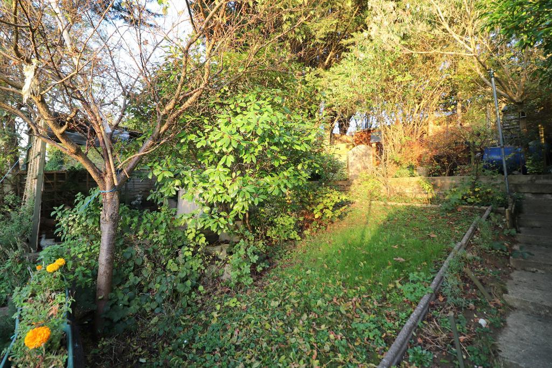
MANTONS ESTATE AGENTS are delighted to present this spacious& beautifully maintained three bedroom extended semi detached chalet-style property.
The home features a thoughtfully designed loft conversion, adding two additional bedrooms & a versatile loft room that could be used as an extra bedroom. The ground floor offers flexible living space with an open-plan lounge & dining area, complemented by a bright & airy conservatory.
The private, tiered rear garden is perfect for gardening enthusiasts, offering a variety of levels & complete seclusion. The layout of the property includes an entrance hall, family bathroom, 11ft living room with patio doors leading to the conservatory, dining area with stairs rising to the first floor, a fitted kitchen with utility room & a master bedroom with an en-suite bathroom. The first floor accommodates two bedrooms & an additional loft room.
Additional features include gas central heating, double glazed windows & doors & a paved driveway providing ample off-road parking leading to a garage.
This property must be viewed to be fully appreciated. For more information or to arrange a viewing, please contact Mantons Estate Agents.
Falconers Road is a one-way street situated in Vauxhall Park, conveniently close to local amenities such as ASDA supermarket, convenience stores, a doctor's surgery & a pharmacy. This property boasts a larger than average, completely private rear garden with an easterly aspect. London Luton Airport, Junction 10 of the M1 motorway & Thameslink train stations are all easily accessible. Additionally, Crawley Green Primary School & Queen Elizabeth High School are within walking distance, making it an ideal location for families.
EPC Rating - D. Council Tax Band - C. 1208 sqft (Approx).
For further information on this property please call 01582 883 989 or e-mail [email protected]
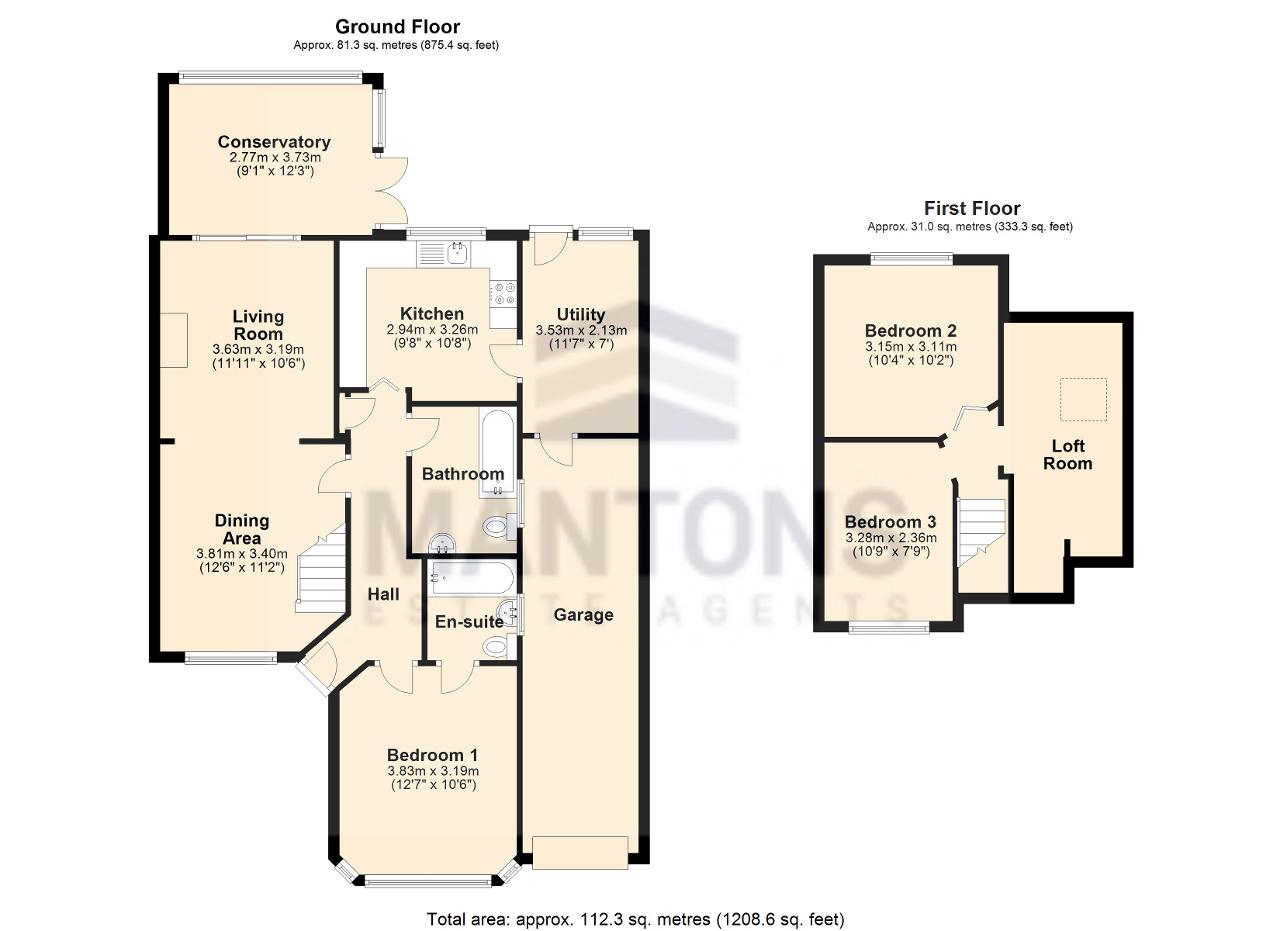

MANTONS ESTATE AGENTS are delighted to present this spacious& beautifully maintained three bedroom extended semi detached chalet-style property.
The home features a thoughtfully designed loft conversion, adding two additional bedrooms & a versatile loft room that could be used as an extra bedroom. The ground floor offers flexible living space with an open-plan lounge & dining area, complemented by a bright & airy conservatory.
The private, tiered rear garden is perfect for gardening enthusiasts, offering a variety of levels & complete seclusion. The layout of the property includes an entrance hall, family bathroom, 11ft living room with patio doors leading to the conservatory, dining area with stairs rising to the first floor, a fitted kitchen with utility room & a master bedroom with an en-suite bathroom. The first floor accommodates two bedrooms & an additional loft room.
Additional features include gas central heating, double glazed windows & doors & a paved driveway providing ample off-road parking leading to a garage.
This property must be viewed to be fully appreciated. For more information or to arrange a viewing, please contact Mantons Estate Agents.