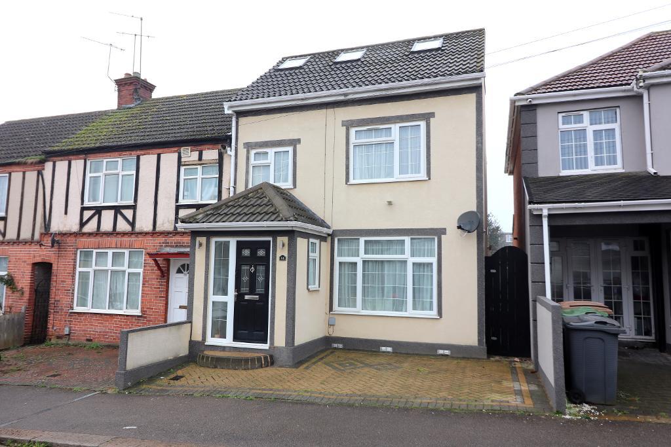
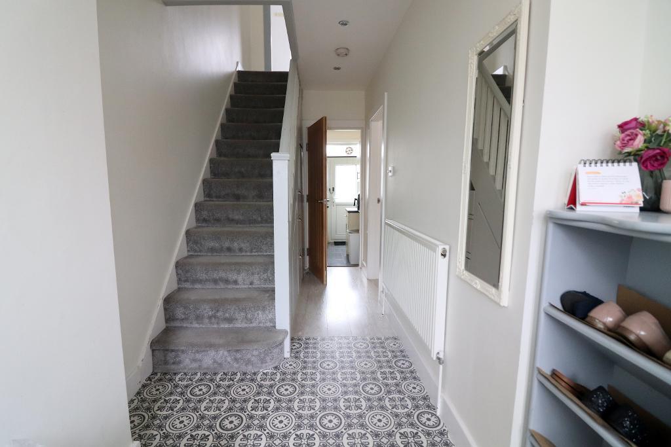
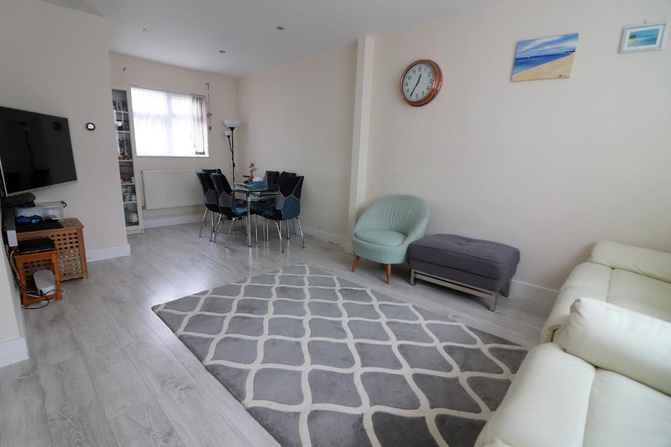
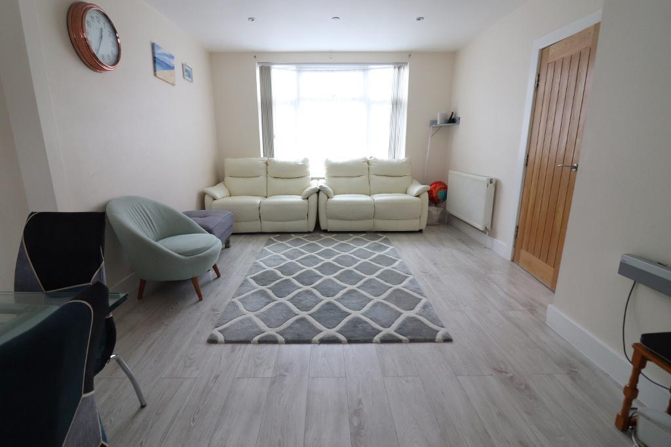
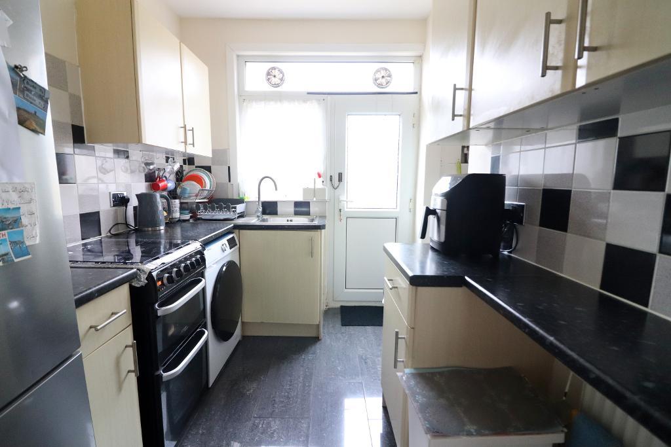

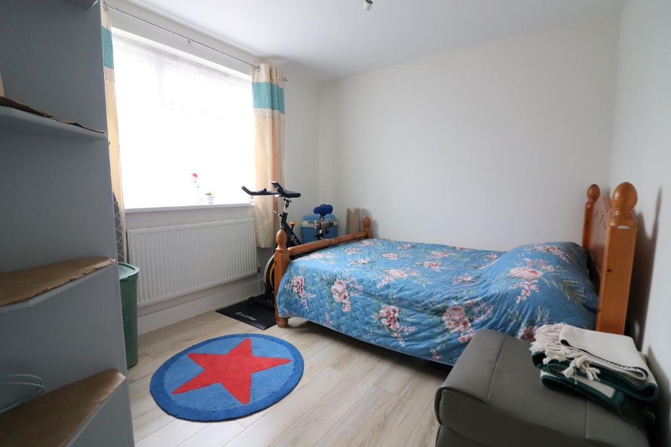

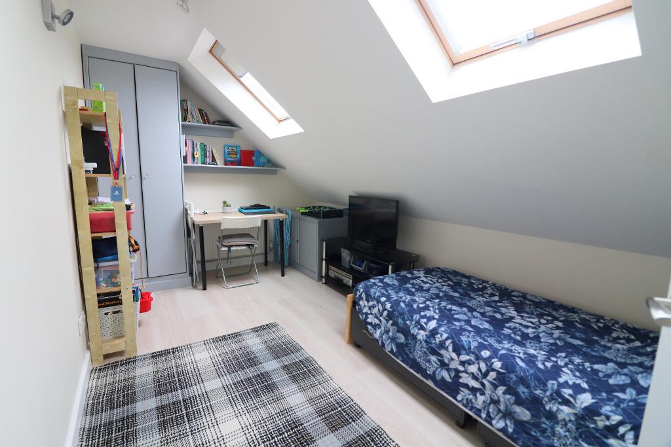
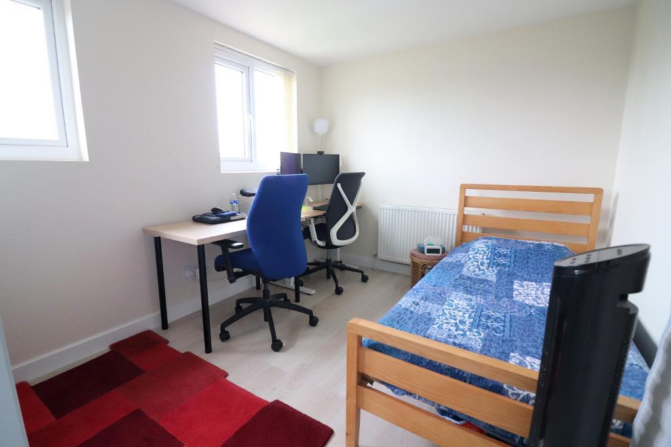
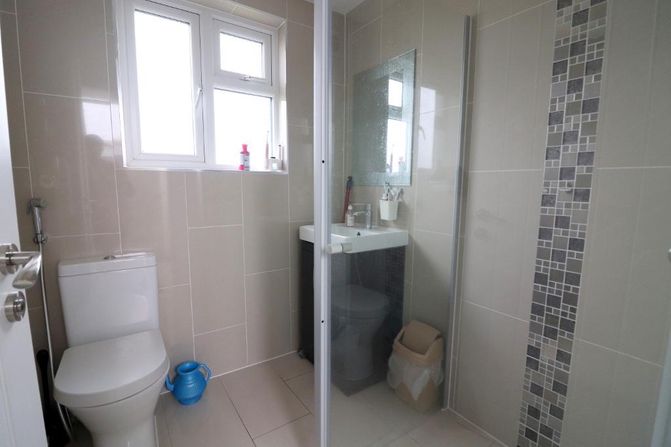
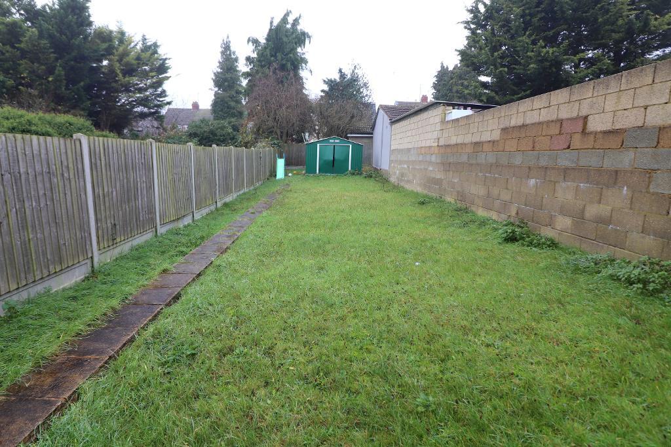
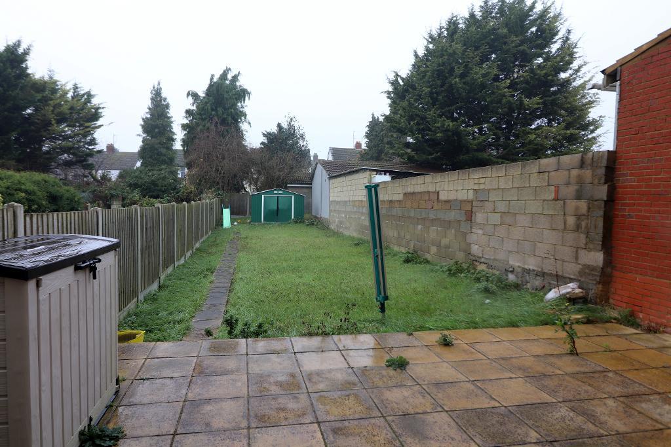
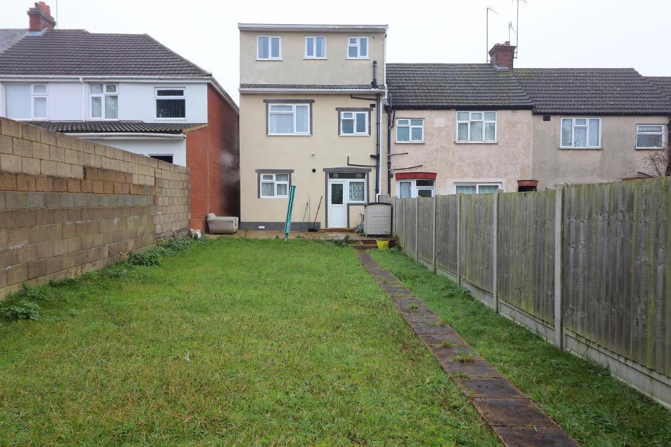
MANTONS ESTATE AGENTS are delighted to present this exceptional four bedroom end of terrace family home, fully refurbished to an impeccable standard in 2018. Spanning an impressive 1,050 sqft across three floors, this property perfectly combines modern style with practical living space.
The loft conversion has added two additional bedrooms & a shower room, with further potential to extend the ground floor to the rear (subject to planning permission). The home is decorated in a contemporary style with smooth ceilings, modern flooring, re-plastered walls & ceilings, a new central heating system & updated electrical wiring completed during the refurbishment.
The extended entrance hall features stairs rising to the first floor & built-in storage cupboards. The ground floor is home to a 20ft lounge/diner & a well fitted kitchen. The first floor comprises two generously sized bedrooms & a stylish fitted bathroom suite, completing the property are two further bedrooms & a shower room on the top floor.
Further benefits include double glazed windows & doors, a larger-than-average rear garden with side access, eaves storage, gas central heating serviced by a combination boiler & a block paved driveway providing off road parking.
For more information or to arrange a viewing of this stunning property, contact Mantons Estate Agents today.
Beverley Road resides on the outskirts of Leagrave in Luton, offering convenient access to a range of local amenities.
Within close proximity, residents can enjoy shopping facilities, various food outlets & educational institutions. Additionally, Junction 11 of the M1 motorway, Leagrave Thameslink train station & London Luton Airport are easily accessible, providing excellent transportation links for commuters & travelers alike.
Families in the area benefit from proximity to esteemed educational establishments, including Downside Primary & Challney High schools, ensuring quality education within the school catchment areas.
EPC Rating C. Council Tax Band B. 1050 sqft (Approx.)
For further information on this property please call 01582 883 989 or e-mail [email protected]
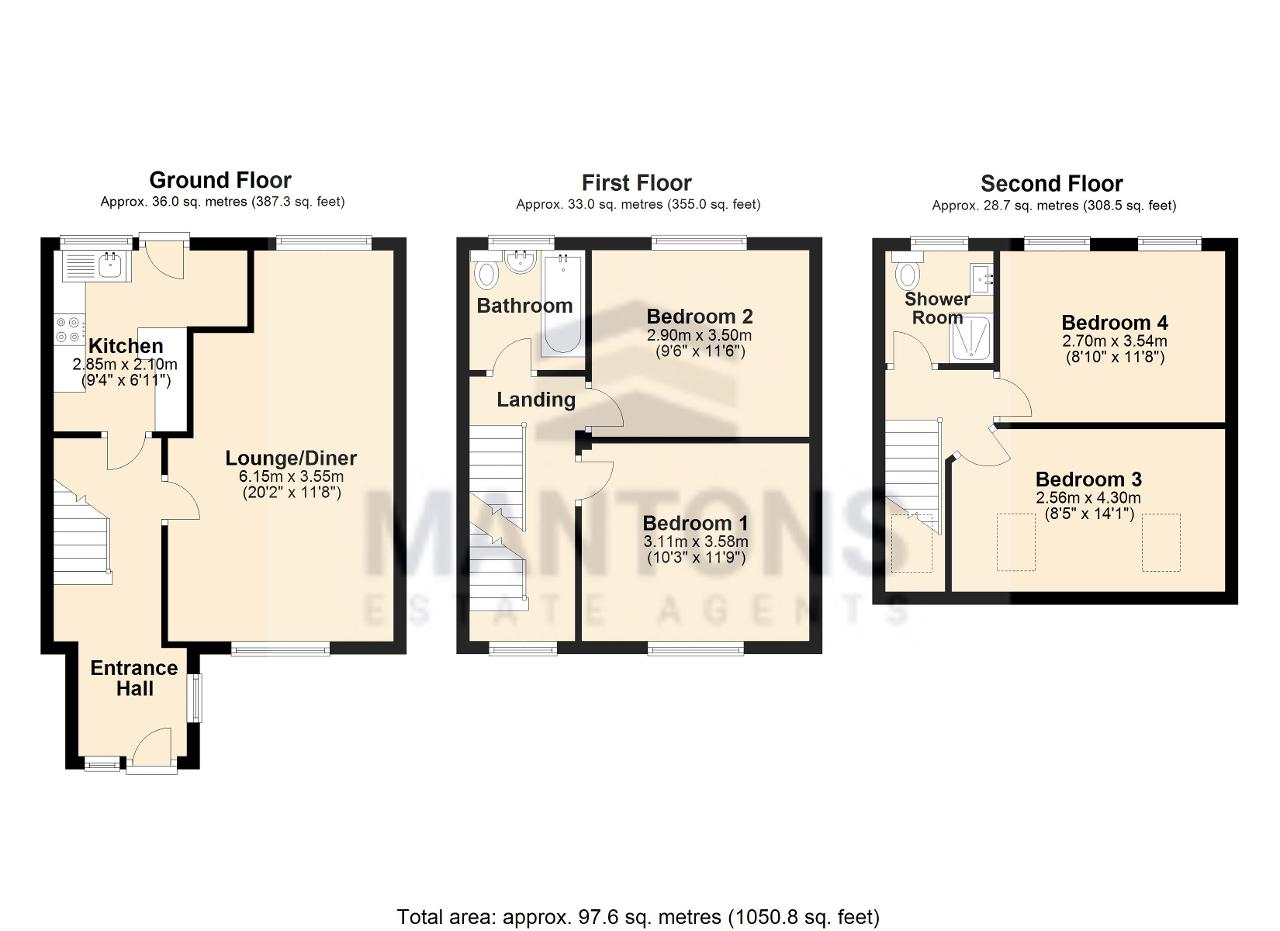

MANTONS ESTATE AGENTS are delighted to present this exceptional four bedroom end of terrace family home, fully refurbished to an impeccable standard in 2018. Spanning an impressive 1,050 sqft across three floors, this property perfectly combines modern style with practical living space.
The loft conversion has added two additional bedrooms & a shower room, with further potential to extend the ground floor to the rear (subject to planning permission). The home is decorated in a contemporary style with smooth ceilings, modern flooring, re-plastered walls & ceilings, a new central heating system & updated electrical wiring completed during the refurbishment.
The extended entrance hall features stairs rising to the first floor & built-in storage cupboards. The ground floor is home to a 20ft lounge/diner & a well fitted kitchen. The first floor comprises two generously sized bedrooms & a stylish fitted bathroom suite, completing the property are two further bedrooms & a shower room on the top floor.
Further benefits include double glazed windows & doors, a larger-than-average rear garden with side access, eaves storage, gas central heating serviced by a combination boiler & a block paved driveway providing off road parking.
For more information or to arrange a viewing of this stunning property, contact Mantons Estate Agents today.