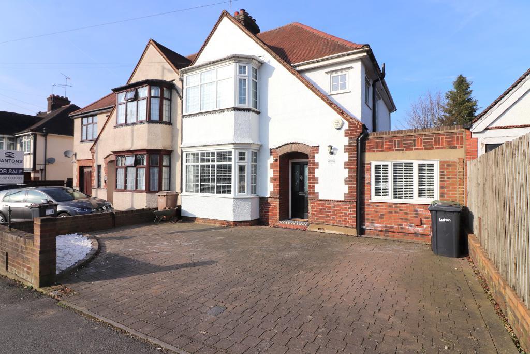
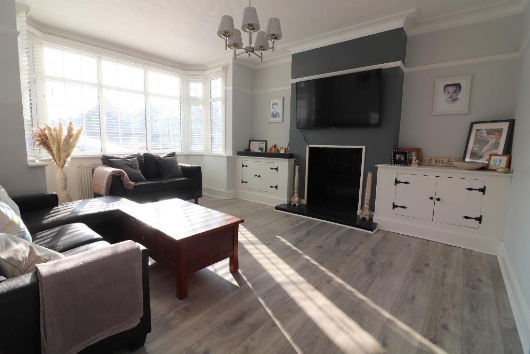
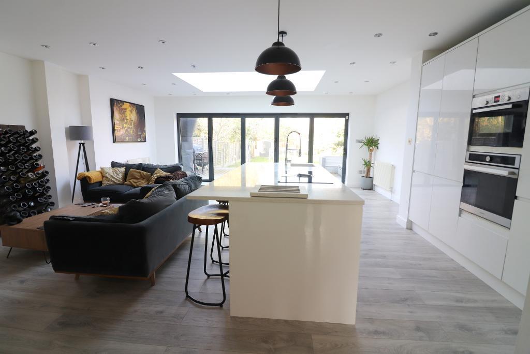
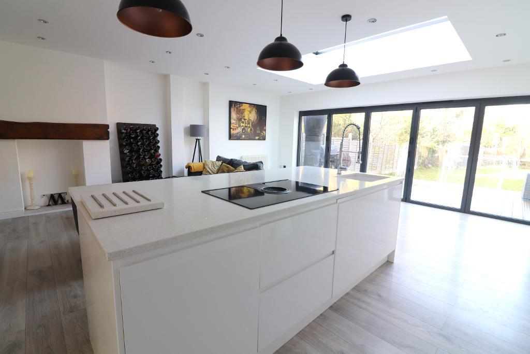
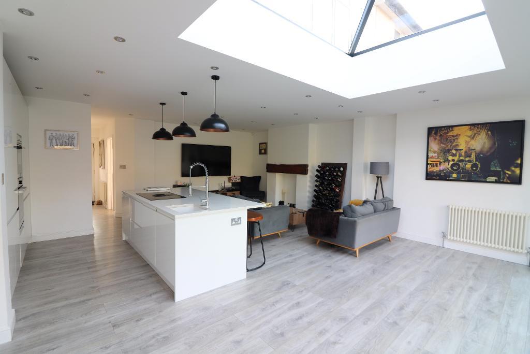
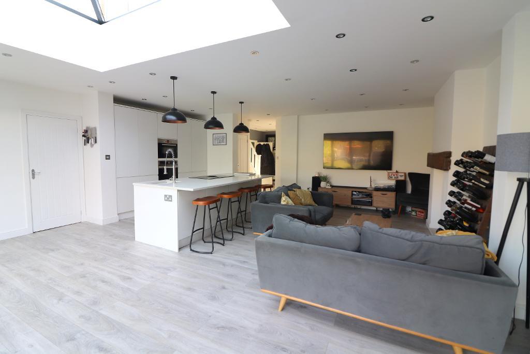
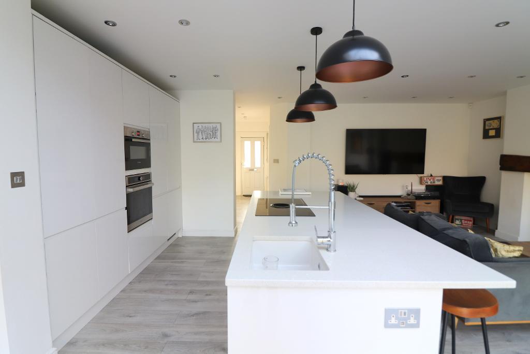

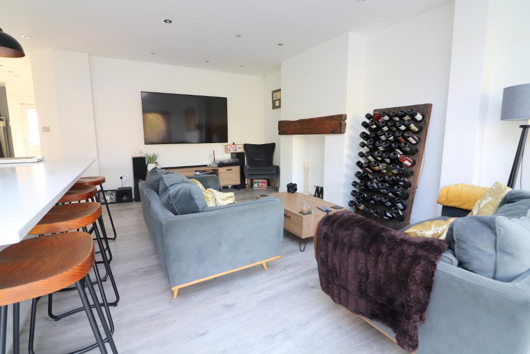
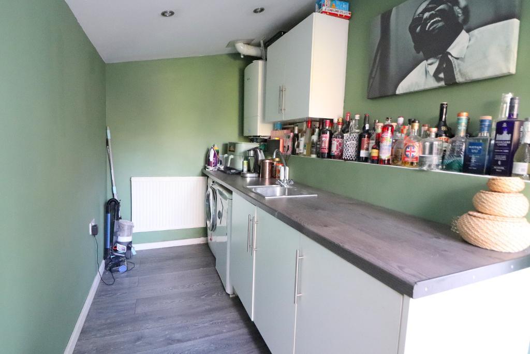
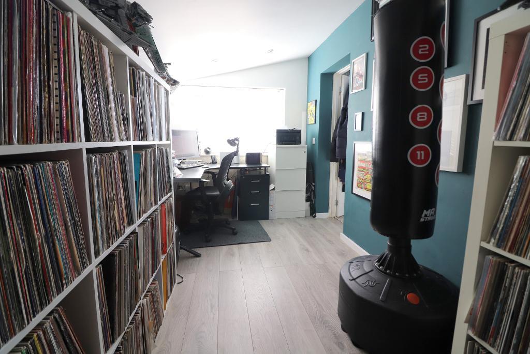
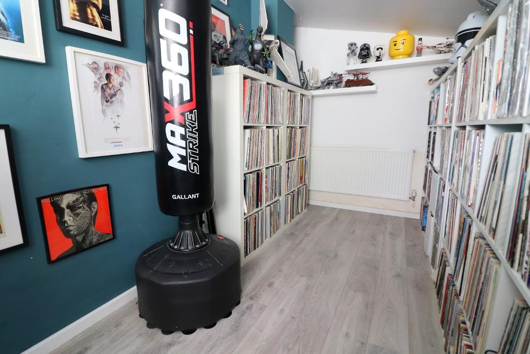
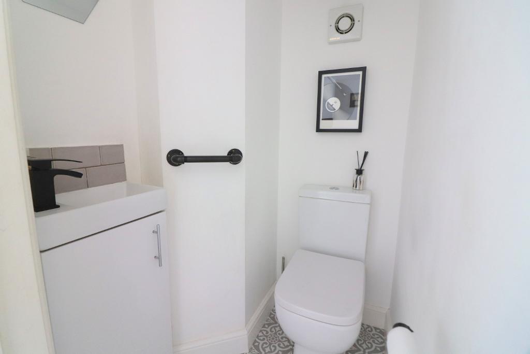
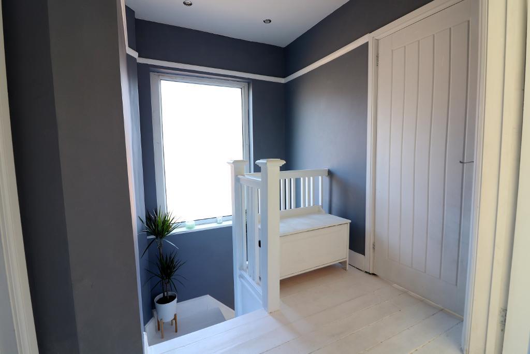
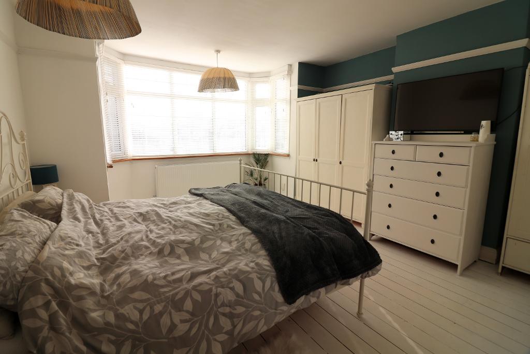
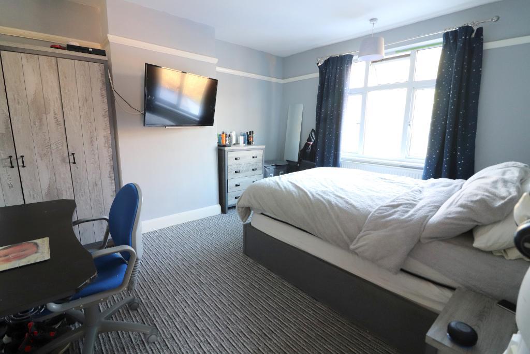
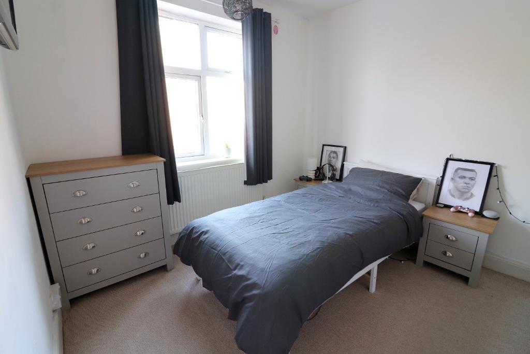

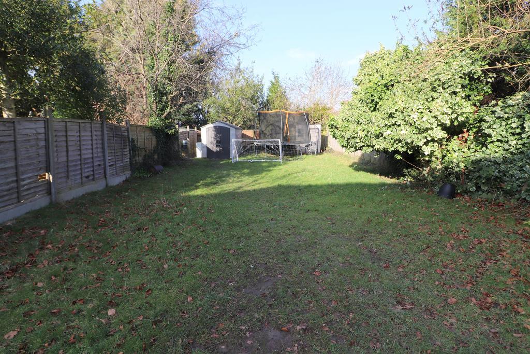
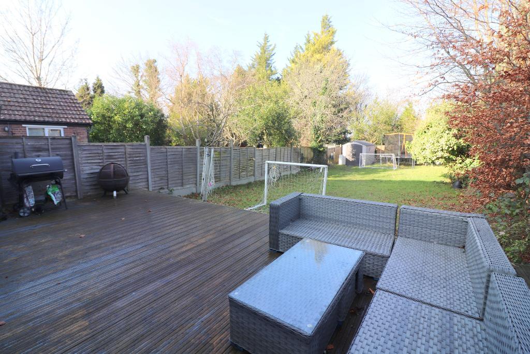
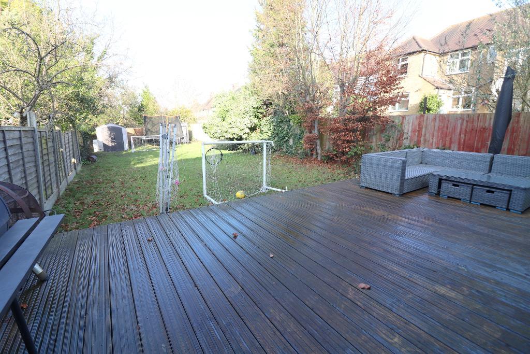
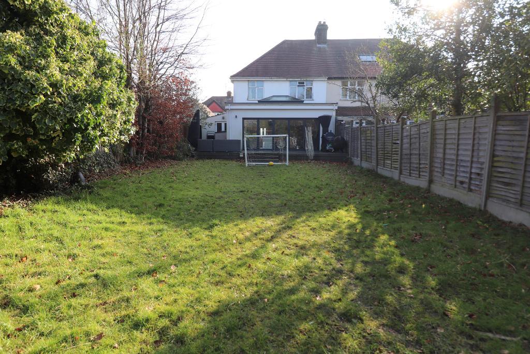
Mantons Estate Agents proudly presents this exceptional three/four bedroom extended semi detached family home, situated off the Old Bedford Road. Boasting 1588 sq.ft (Approx.) of living accommodation with ample potential to expand further (stp). Significant upgrades & modifications have been carried out in recent years, including a rear extension that houses a stunning kitchen/family room adorned with bi-fold doors opening onto the rear garden.
Throughout, the property showcases contemporary décor, featuring smooth ceilings, stylish fixtures & fittings & a replacement central heating system run by a combination boiler. Furthermore, there's ample potential for further expansion, whether through a side extension or a loft conversion (subject to planning). The accolades for this remarkable home are endless, warranting an internal viewing to truly grasp its allure.
In summary, the property comprises an entrance hall leading to a home office or the fourth bedroom, depending on your preference, cloakroom & a 15ft living room with a feature bay window. The pièce de résistance, a stunning 23ft kitchen/family room that serves as the heart of the home, this space boasts a stylish kitchen equipped with marble centre island, integrated dishwasher, fridge/freezer, double oven, microwave & a Elica Tesla hob, complemented by bifold doors leading to the rear garden & a feature ceiling lantern, furthermore is a 12ft utility room for that added convenience. Upstairs, three generously proportioned bedrooms await, alongside a refitted bathroom suite.
Additional features include double glazed windows & doors, block paved driveway, replacement fuse board, large loft space accessed via loft ladder & a private rear garden featuring a spacious decking area.
Don't miss the opportunity to explore this exquisite property first-hand, contact Mantons Estate Agents today to arrange a viewing or to obtain further information.
Nestled in the highly sought-after area off the Old Bedford Road, Stockingstone Road offers an ideal blend of convenience & comfort. This prime location boasts a range of local amenities within walking distance, including a Co-op, pharmacy, public houses, doctors & well regarded schools. For your shopping needs, Sainsbury's & Aldi supermarkets are just a short drive away, alongside popular spots like Costa Coffee & the South Beds Golf Course.
Commuters will appreciate the easy access to Junction 10 of the M1 motorway, Luton Thameslink train station & London Luton Airport, all within close proximity. Families will benefit from the property being in the catchment areas of the esteemed Bushmead Primary & Stopsley High Schools.
This is an opportunity to enjoy a well-connected lifestyle in one of Luton's most desirable locations.
EPC Rating - C. Council Tax Band - D. 1588 sqft (Approx).
For further information on this property please call 01582 883 989 or e-mail [email protected]
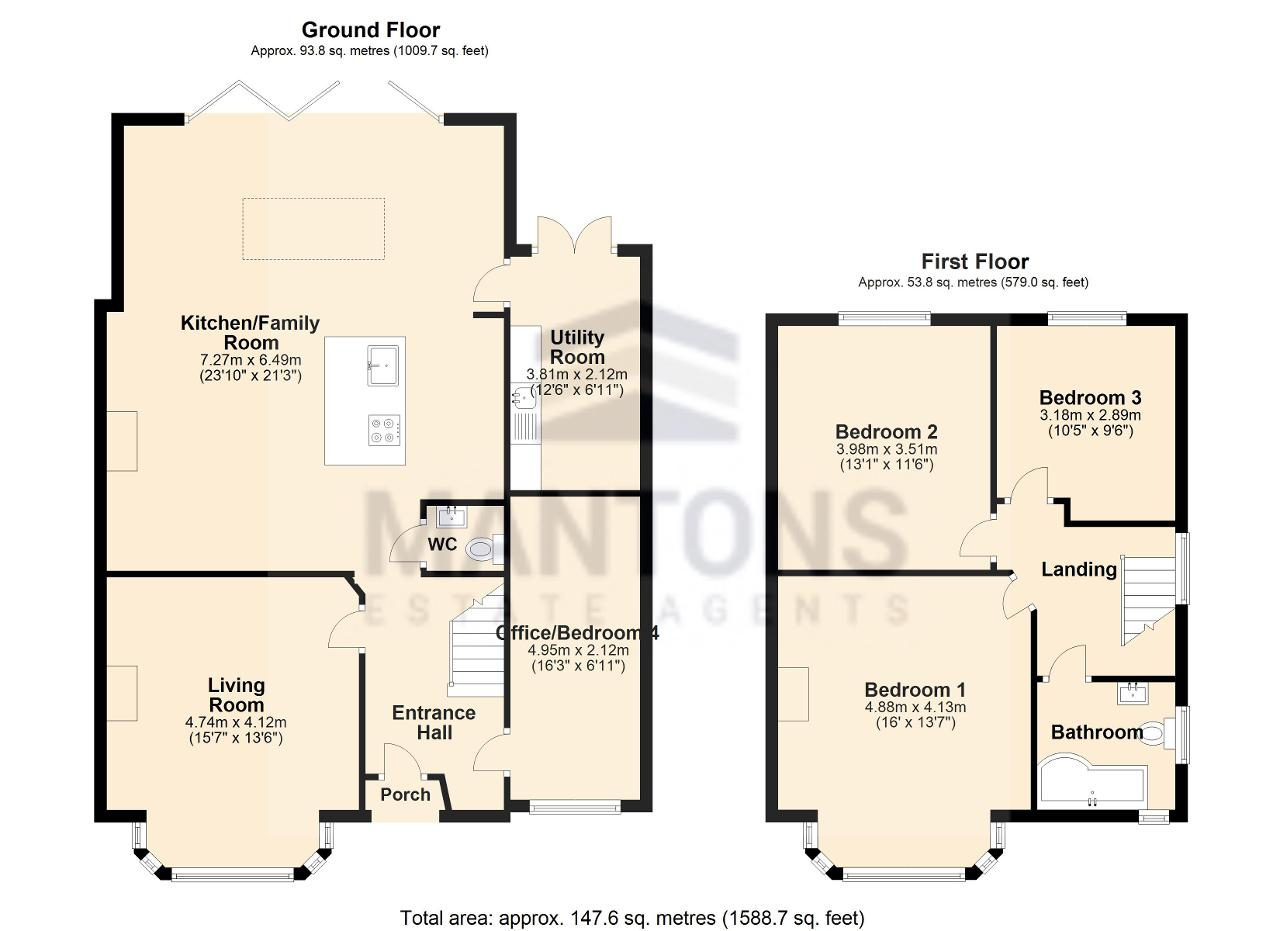

Mantons Estate Agents proudly presents this exceptional three/four bedroom extended semi detached family home, situated off the Old Bedford Road. Boasting 1588 sq.ft (Approx.) of living accommodation with ample potential to expand further (stp). Significant upgrades & modifications have been carried out in recent years, including a rear extension that houses a stunning kitchen/family room adorned with bi-fold doors opening onto the rear garden.
Throughout, the property showcases contemporary décor, featuring smooth ceilings, stylish fixtures & fittings & a replacement central heating system run by a combination boiler. Furthermore, there's ample potential for further expansion, whether through a side extension or a loft conversion (subject to planning). The accolades for this remarkable home are endless, warranting an internal viewing to truly grasp its allure.
In summary, the property comprises an entrance hall leading to a home office or the fourth bedroom, depending on your preference, cloakroom & a 15ft living room with a feature bay window. The pièce de résistance, a stunning 23ft kitchen/family room that serves as the heart of the home, this space boasts a stylish kitchen equipped with marble centre island, integrated dishwasher, fridge/freezer, double oven, microwave & a Elica Tesla hob, complemented by bifold doors leading to the rear garden & a feature ceiling lantern, furthermore is a 12ft utility room for that added convenience. Upstairs, three generously proportioned bedrooms await, alongside a refitted bathroom suite.
Additional features include double glazed windows & doors, block paved driveway, replacement fuse board, large loft space accessed via loft ladder & a private rear garden featuring a spacious decking area.
Don't miss the opportunity to explore this exquisite property first-hand, contact Mantons Estate Agents today to arrange a viewing or to obtain further information.