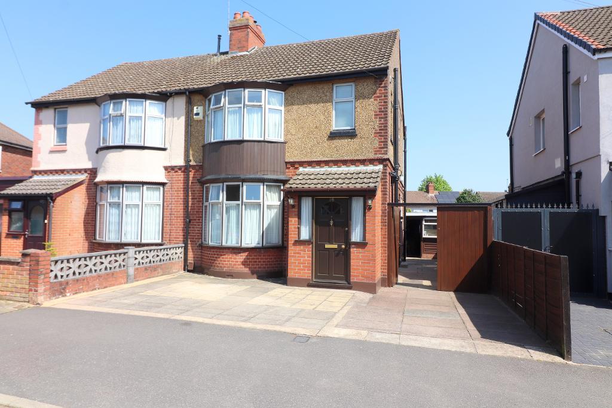
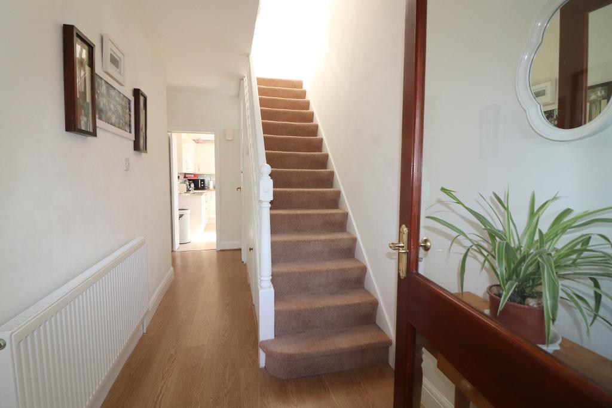
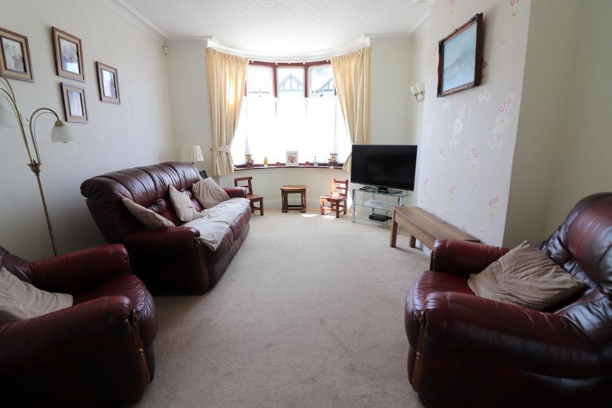
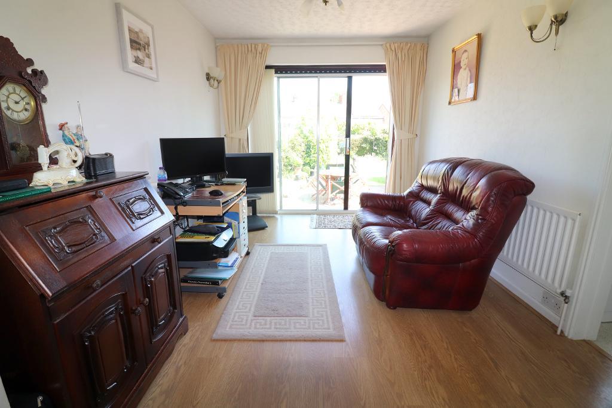
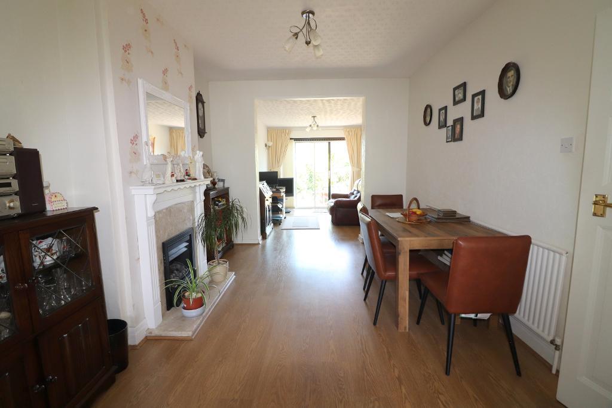
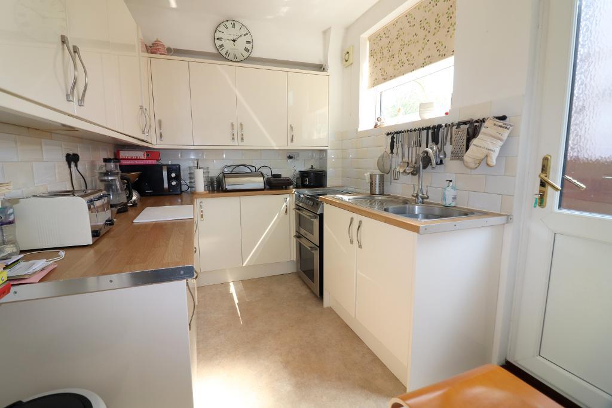
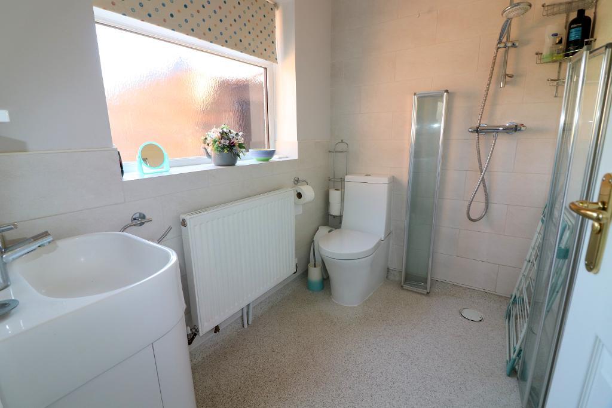
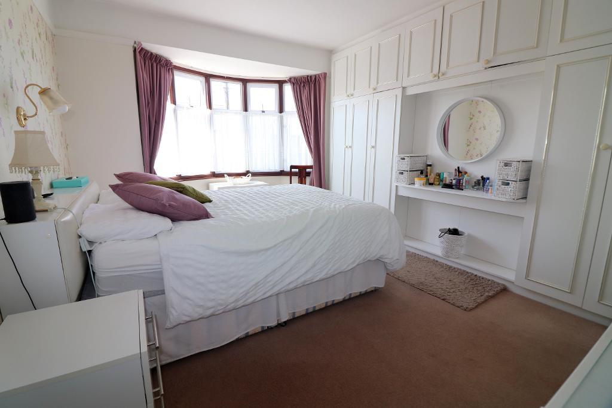
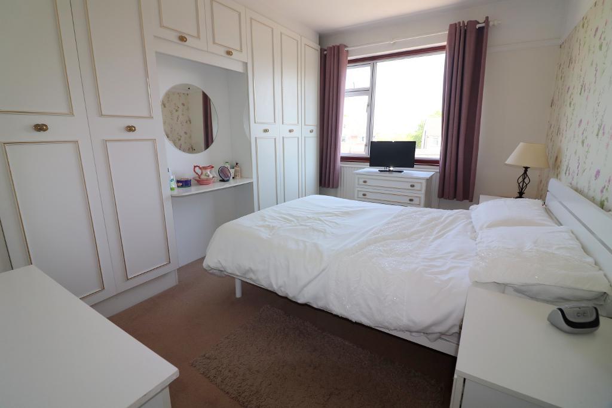
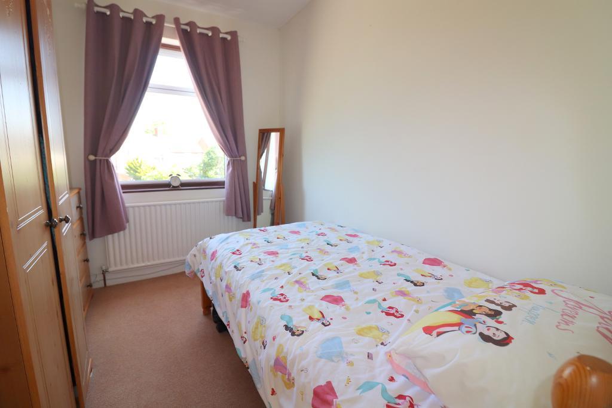
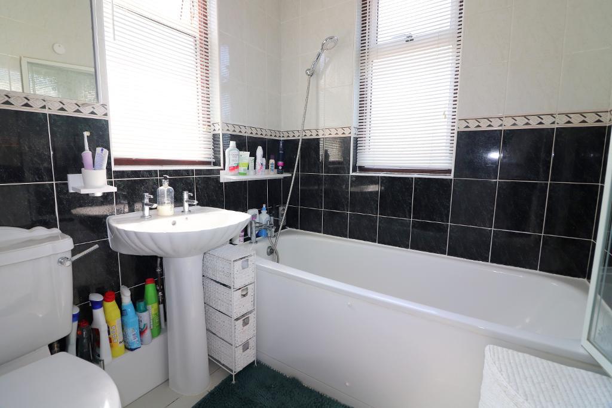
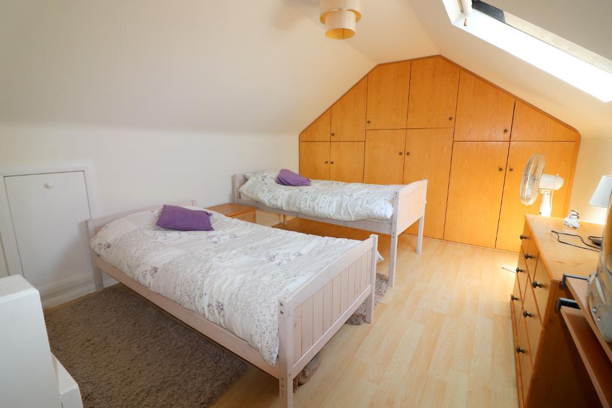
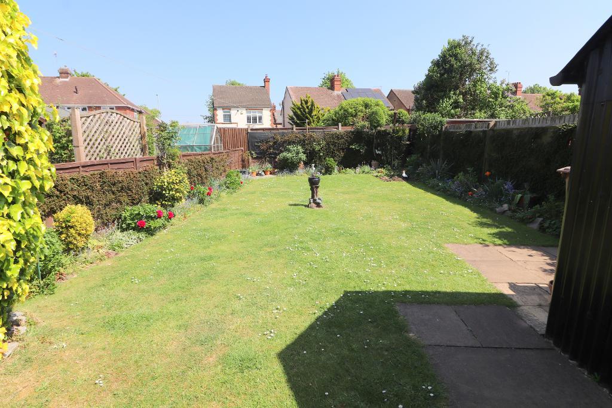
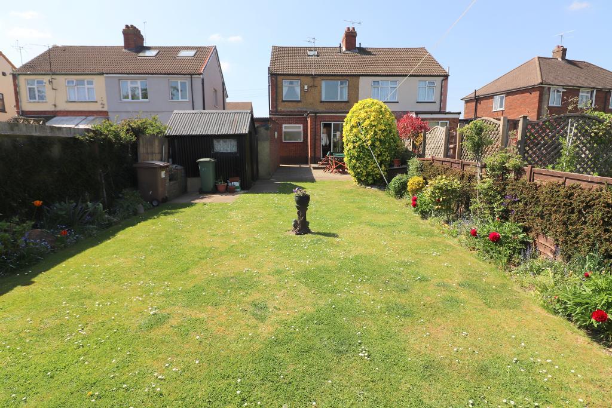
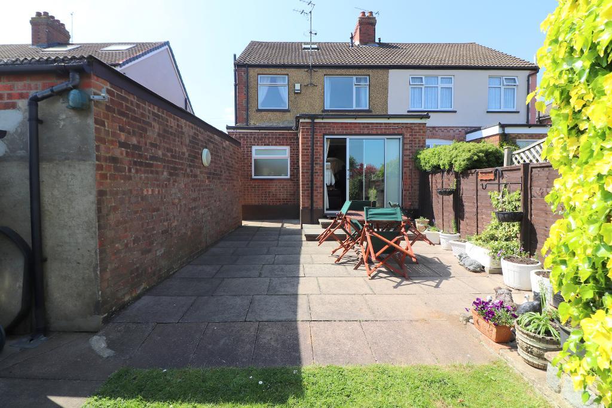
Mantons Estate Agents are delighted to present this beautifully maintained & extended traditional four bedroom semi detached family home, situated in a highly sought-after location.
This spacious property features a single storey rear extension, adding a ground floor shower room & an additional reception area off the dining room. A thoughtfully designed loft conversion provides a fourth bedroom, enhancing the home's versatility. The private rear garden is beautifully kept, stocked with mature shrubs & flowers, and includes a paved patio, perfect for relaxing or entertaining. Additional highlights include a modern replacement combination boiler & a garage/workshop with driveway parking.
On the ground floor, the property comprises an entrance porch & hallway with stairs to the first floor, a utility cupboard, living room with a feature bay window & an adjoining dining area that flows into an extra sitting room with sliding patio doors opening onto the garden. A modern fitted kitchen & a stylish shower room complete the ground level.
Upstairs, you'll find three well proportioned bedrooms & a contemporary family bathroom. The second-floor loft conversion offers a spacious fourth bedroom, with the combination boiler neatly housed in a wardrobe.
Further benefits include gas central heating via the modern boiler system, double-glazed windows & doors throughout & a secluded East facing rear garden.
This is a wonderful opportunity for families seeking a comfortable, spacious home in a desirable area. For more information or to arrange a viewing, contact Mantons Estate Agents today.
Felix Avenue, a prime residential area that seamlessly blends convenience & accessibility. Commute effortlessly, within walking distance of Luton ThamesLink train station & easy access to London Luton Airport, Luton town centre & the M1 motorway via Junction 10.
For your daily needs, Round Green & Stopsley village are just a short stroll away with a diverse array of local shops & food outlets. Additionally, the convenience of 'Asda' supermarket, a short drive from your doorstep. Families will appreciate the proximity of Stopsley Primary School & Stopsley High School, both within easy walking distance.
EPC Rating D. Council Tax Band D. 1266 Sq.ft (Approx).
For further information on this property please call 01582 883 989 or e-mail [email protected]
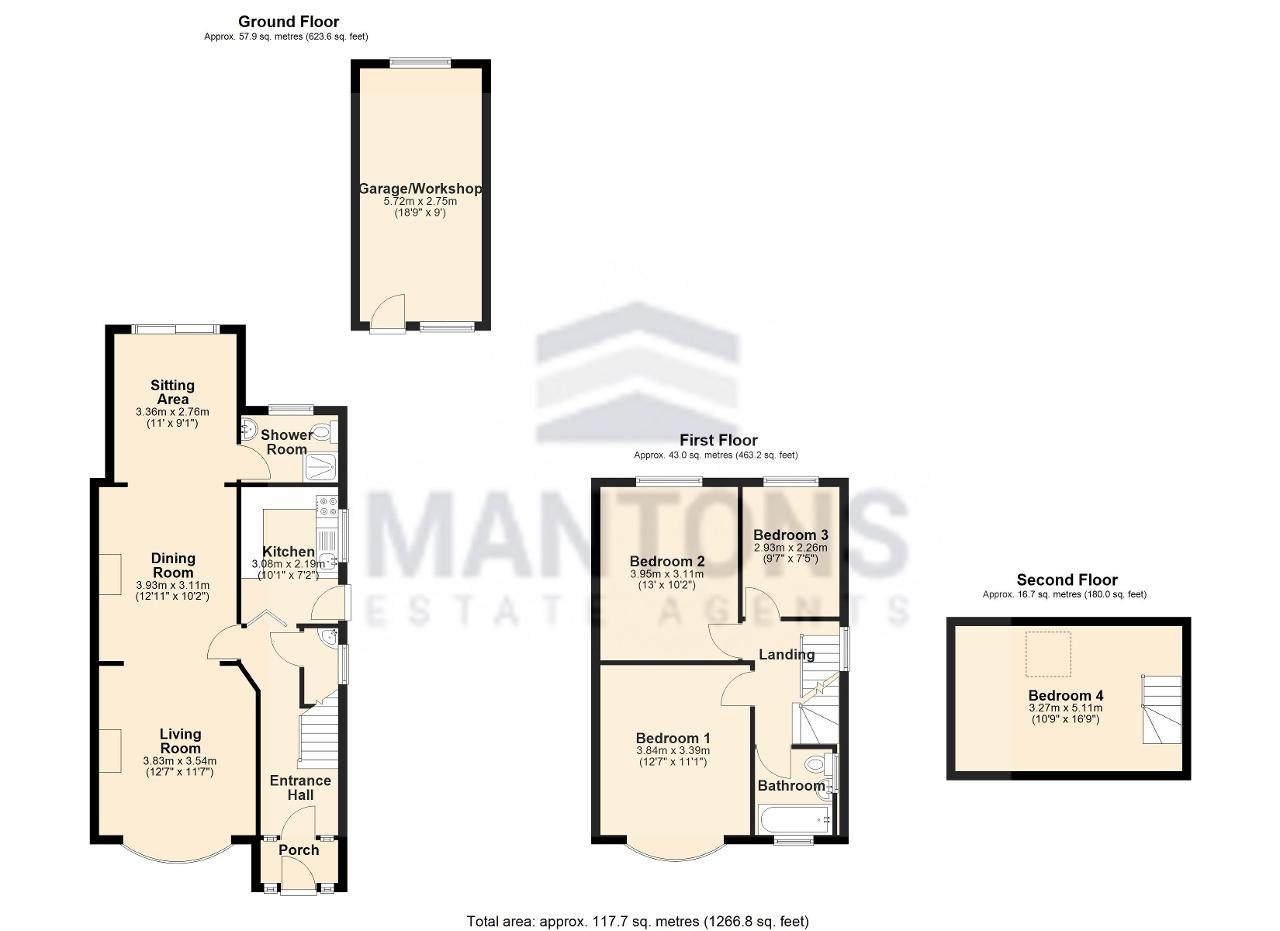

Mantons Estate Agents are delighted to present this beautifully maintained & extended traditional four bedroom semi detached family home, situated in a highly sought-after location.
This spacious property features a single storey rear extension, adding a ground floor shower room & an additional reception area off the dining room. A thoughtfully designed loft conversion provides a fourth bedroom, enhancing the home's versatility. The private rear garden is beautifully kept, stocked with mature shrubs & flowers, and includes a paved patio, perfect for relaxing or entertaining. Additional highlights include a modern replacement combination boiler & a garage/workshop with driveway parking.
On the ground floor, the property comprises an entrance porch & hallway with stairs to the first floor, a utility cupboard, living room with a feature bay window & an adjoining dining area that flows into an extra sitting room with sliding patio doors opening onto the garden. A modern fitted kitchen & a stylish shower room complete the ground level.
Upstairs, you'll find three well proportioned bedrooms & a contemporary family bathroom. The second-floor loft conversion offers a spacious fourth bedroom, with the combination boiler neatly housed in a wardrobe.
Further benefits include gas central heating via the modern boiler system, double-glazed windows & doors throughout & a secluded East facing rear garden.
This is a wonderful opportunity for families seeking a comfortable, spacious home in a desirable area. For more information or to arrange a viewing, contact Mantons Estate Agents today.