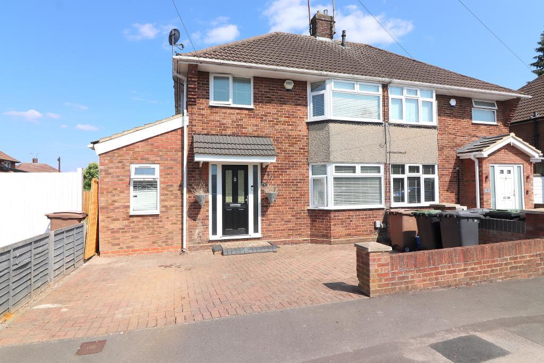
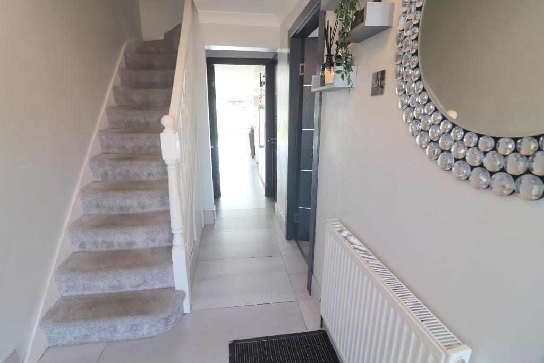

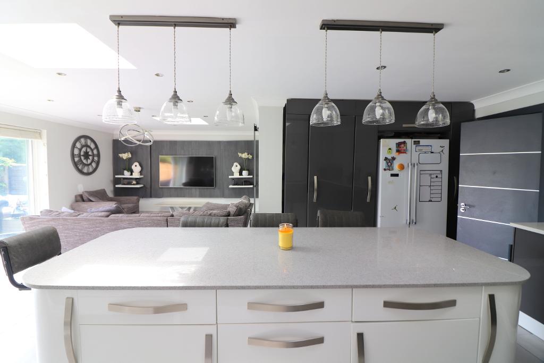
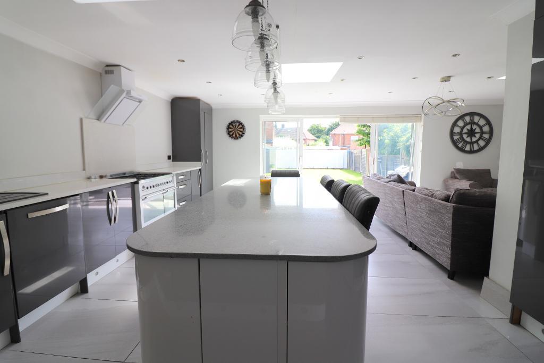
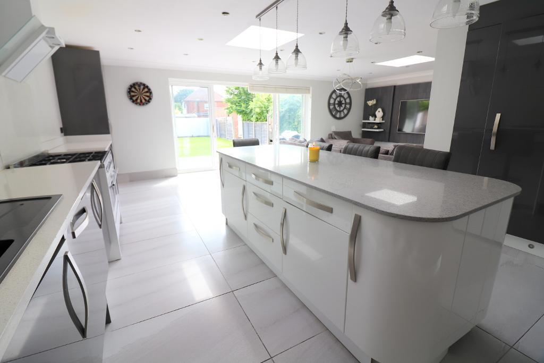
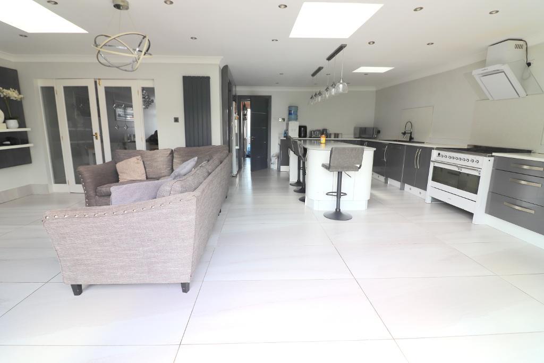
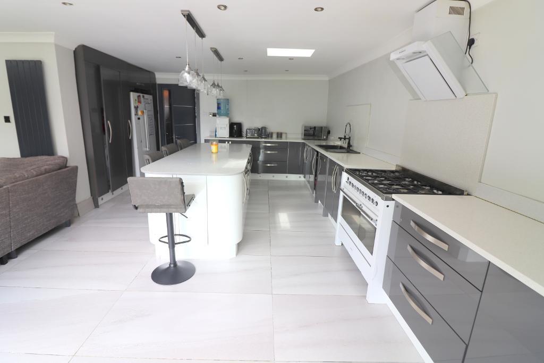
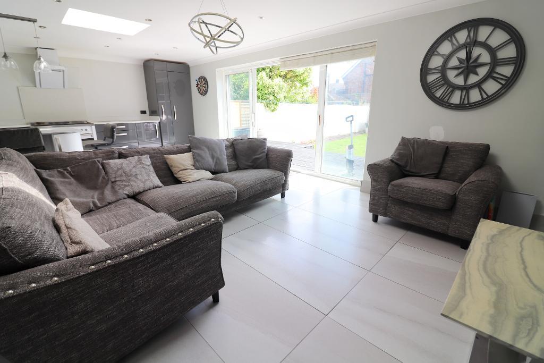
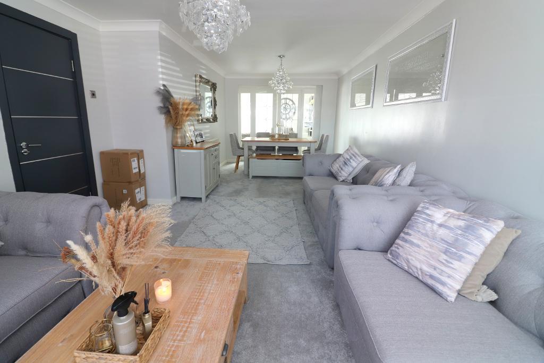
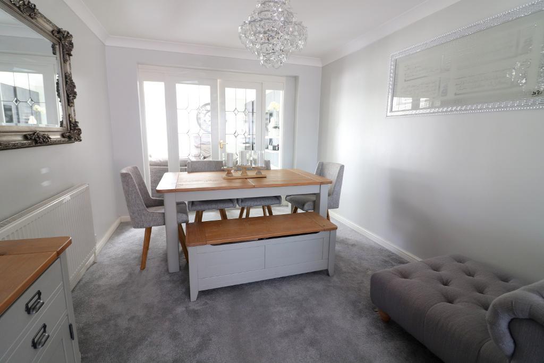
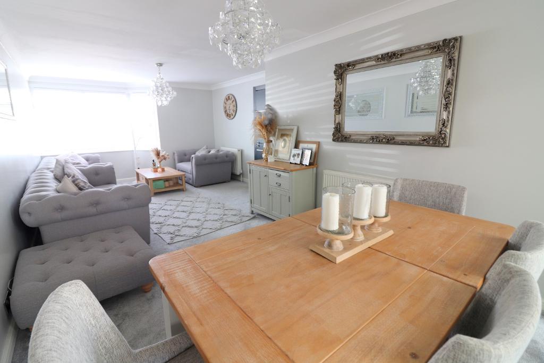
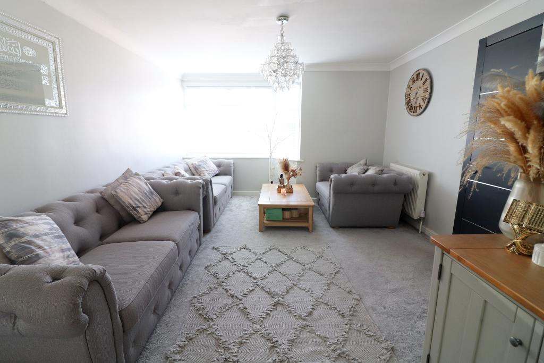
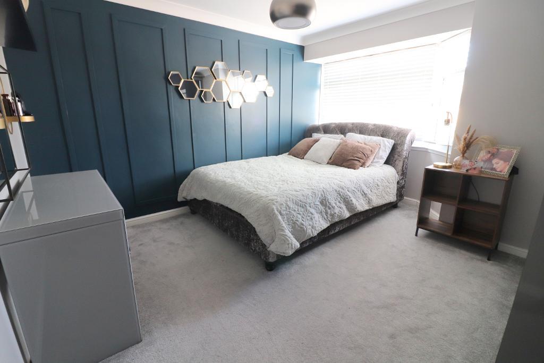
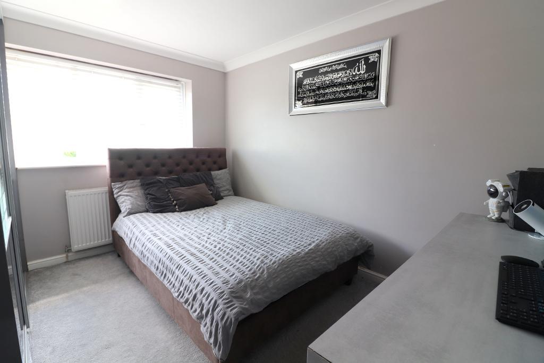
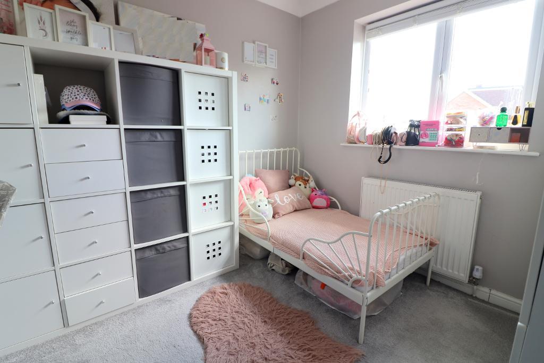
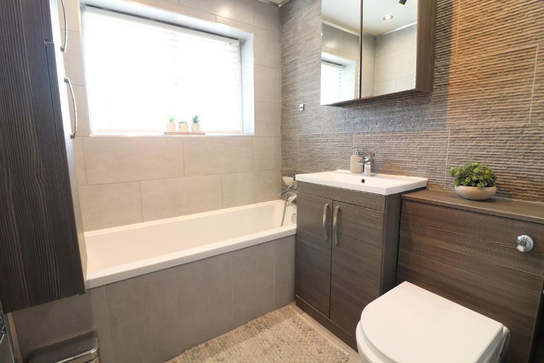
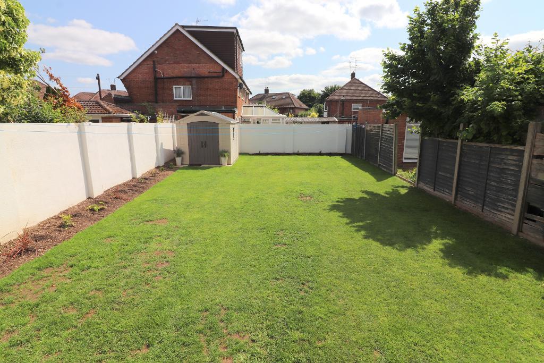
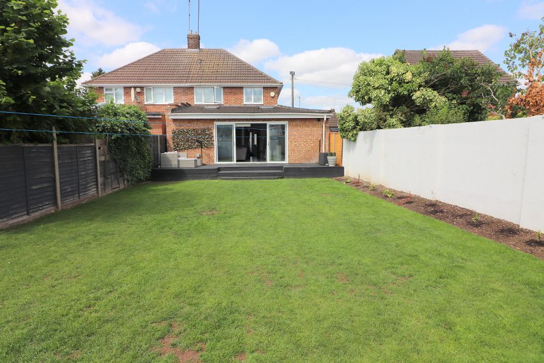
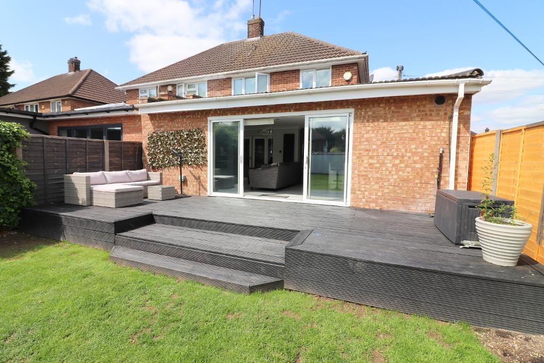
Mantons Estate Agents proudly presents this exceptional three bedroom extended semi detached family home. Boasting significant upgrades & modifications in recent years, including a rear extension that houses a stunning kitchen/family room adorned with sliding doors opening onto the rear garden.
Throughout, the property showcases contemporary décor, featuring smooth ceilings, stylish fixtures & fittings & a new central heating system run by a combination boiler. The accolades for this remarkable home are endless, warranting an internal viewing to truly appreciate.
In summary, the property comprises an entrance hall leading to a play room/office, cloakroom, a 24ft lounge/diner & the pièce de résistance, a kitchen/family room that serves as the heart of the home. This space boasts a stylish kitchen equipped with Quartz worktops, centre island, integrated appliances, complemented by feature skylights. Upstairs, three generously proportioned bedrooms await, alongside a refitted bathroom suite.
Additional features include double glazed windows & doors, a block paved driveway & a private East facing rear garden with raised decking area.
Don't miss the opportunity to explore this exquisite property first-hand, contact Mantons Estate Agents today to arrange a viewing or to obtain further information.
Lucerne Way is situated on the outskirts of the popular Leagrave & Limbury area, occupying a generous plot, this home provides the perfect blend of suburban living with easy access to local conveniences.
Within walking distance, you'll find essential amenities, including Tesco's Express, convenient stores & bus stops. Commuting is made effortless with Junctions 10 & 11 of the M1 motorway, Leagrave Thameslink train station & London Luton Airport all just a short drive away.
The property falls within the sought-after catchment areas of William Austin Primary & Icknield High School, both conveniently located within walking distance.
EPC Rating - E. Council Tax Band - C. 1305 Sq.ft (Approx).
For further information on this property please call 01582 883 989 or e-mail [email protected]


Mantons Estate Agents proudly presents this exceptional three bedroom extended semi detached family home. Boasting significant upgrades & modifications in recent years, including a rear extension that houses a stunning kitchen/family room adorned with sliding doors opening onto the rear garden.
Throughout, the property showcases contemporary décor, featuring smooth ceilings, stylish fixtures & fittings & a new central heating system run by a combination boiler. The accolades for this remarkable home are endless, warranting an internal viewing to truly appreciate.
In summary, the property comprises an entrance hall leading to a play room/office, cloakroom, a 24ft lounge/diner & the pièce de résistance, a kitchen/family room that serves as the heart of the home. This space boasts a stylish kitchen equipped with Quartz worktops, centre island, integrated appliances, complemented by feature skylights. Upstairs, three generously proportioned bedrooms await, alongside a refitted bathroom suite.
Additional features include double glazed windows & doors, a block paved driveway & a private East facing rear garden with raised decking area.
Don't miss the opportunity to explore this exquisite property first-hand, contact Mantons Estate Agents today to arrange a viewing or to obtain further information.