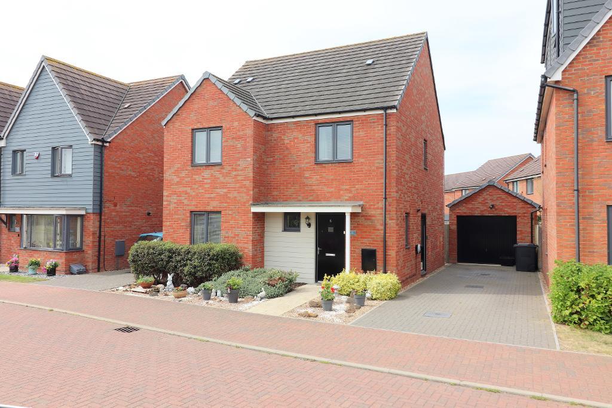
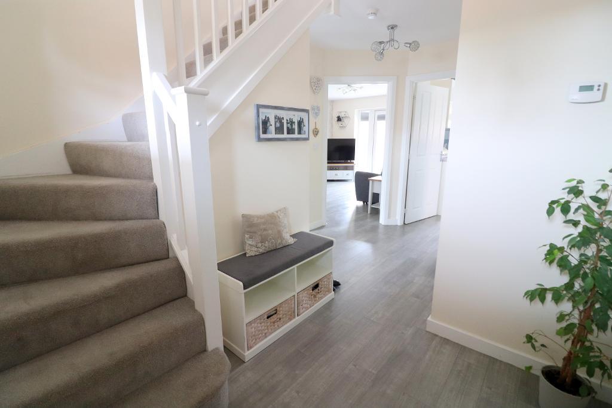
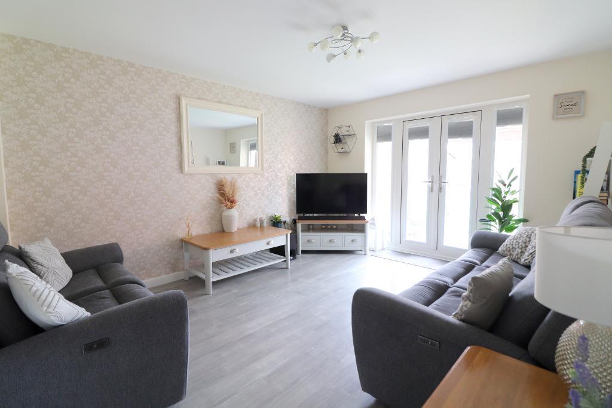
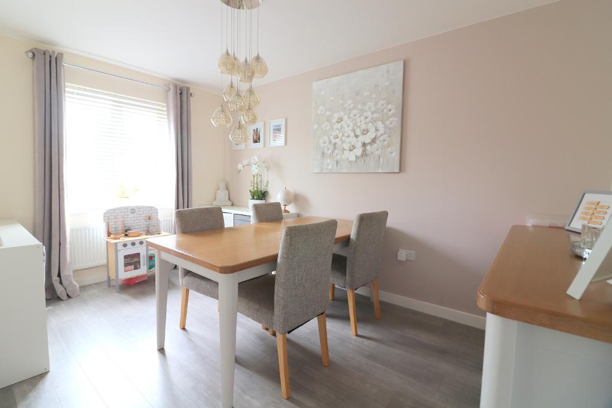

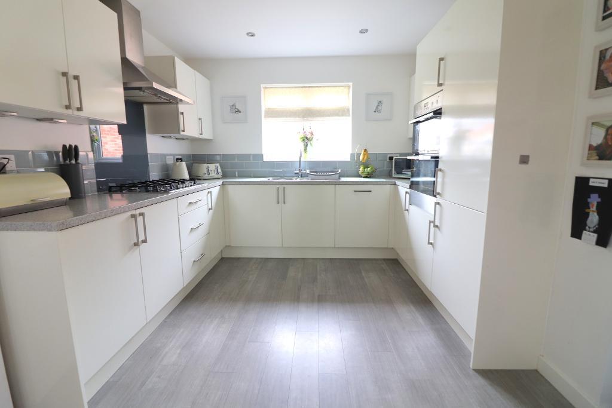
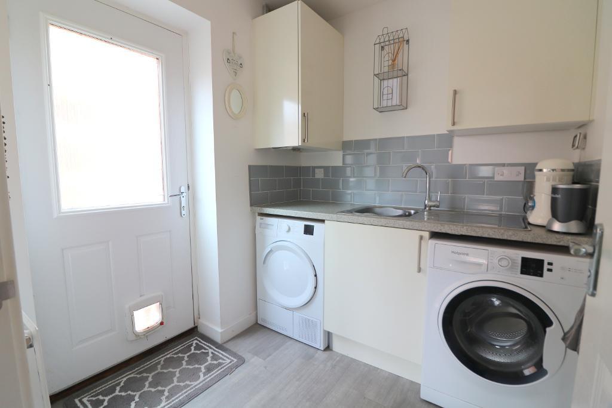
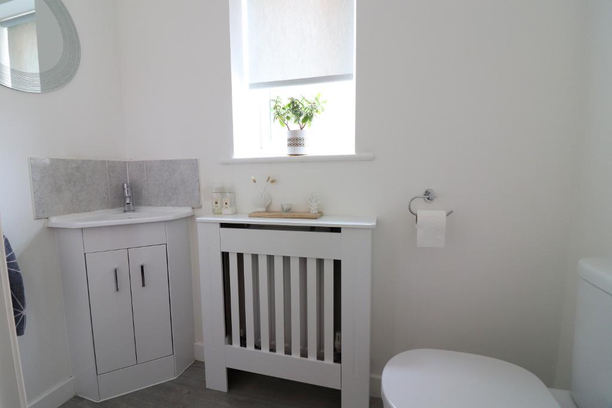
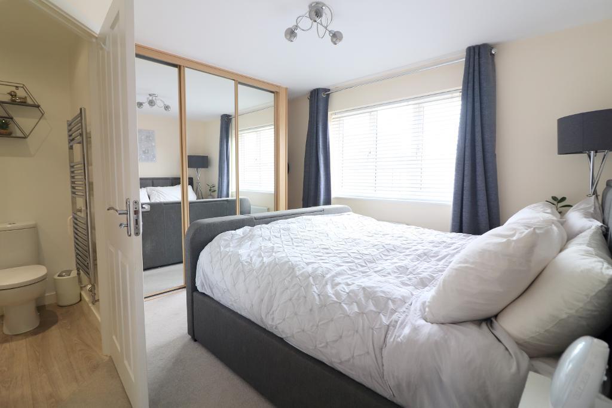
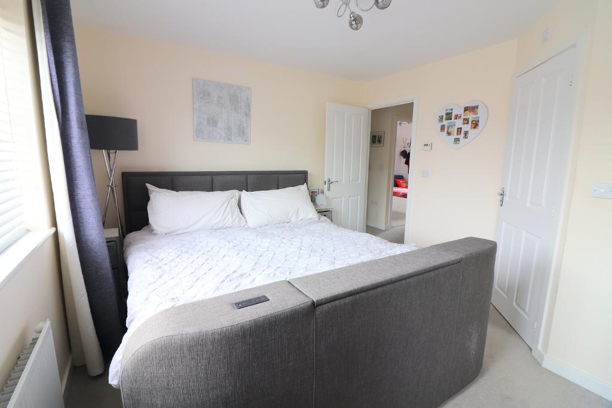
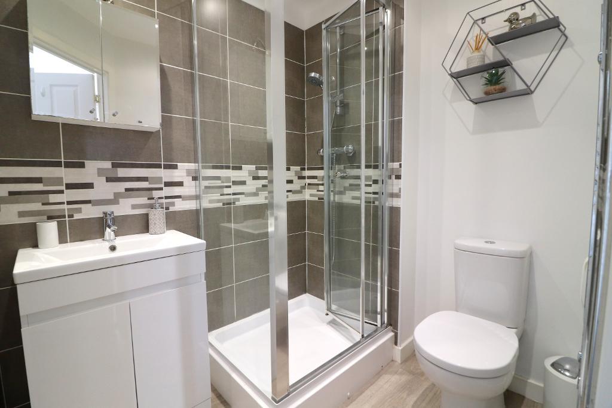
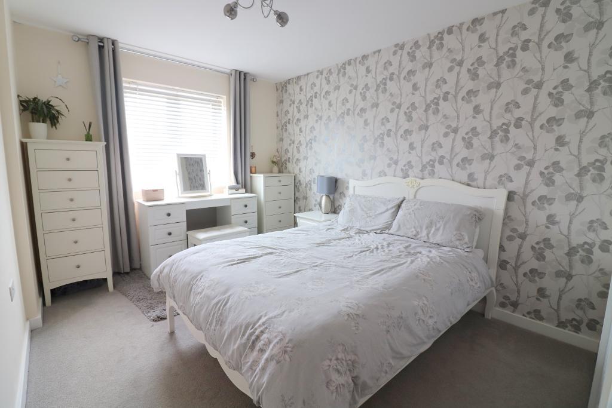
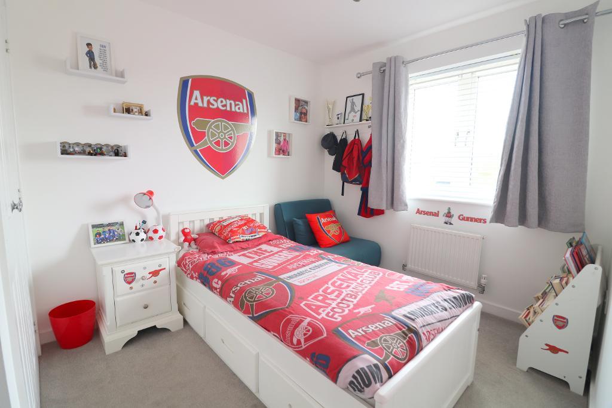
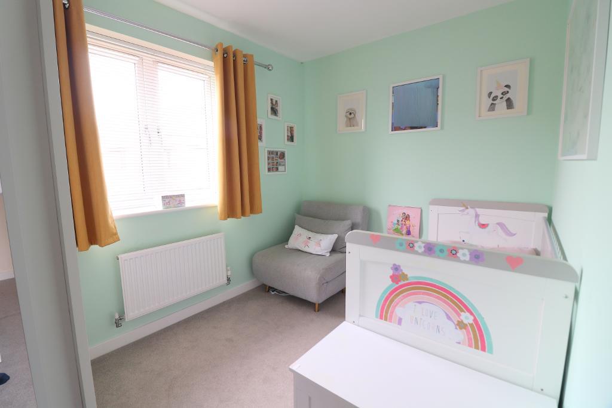
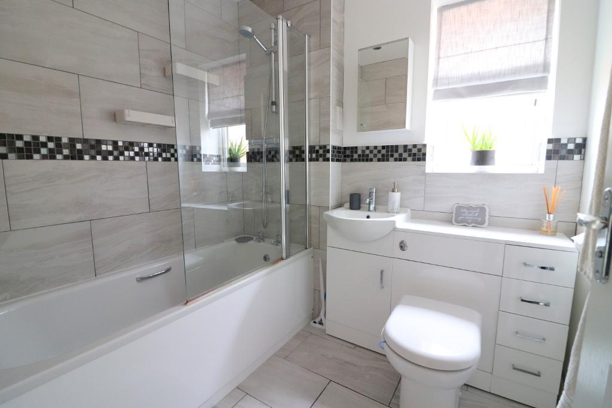

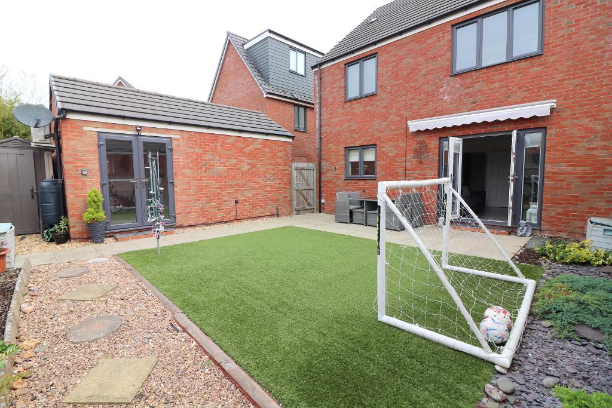

Mantons Estate Agents are proud to present this stunning & impeccably maintained four bedroom detached family home, located in a highly sought-after area. Offering approximately 1,189 sq.ft of thoughtfully designed living space, the property is perfectly suited to modern family living.
Built in 2016 by Persimmon Homes, this home showcases a high standard of finish with upgraded fixtures & fittings, contemporary décor, smooth ceilings & a converted garage currently utilised as a home office or gym.
Upon entering, you are welcomed by an inviting entrance hall that leads to a convenient cloakroom. The spacious 14ft living room features patio doors that open seamlessly onto the rear garden, while a separate dining room provides a perfect setting for formal meals. The modern kitchen is fitted with integrated appliances, including a dishwasher & fridge/freezer, along with generous worktop space & storage units. A separate utility room adds further practicality.
Upstairs, the property offers a well appointed family bathroom & four generously sized bedrooms. The master bedroom boasts an en suite shower room & fitted wardrobes, while bedrooms two & three also benefit from built-in wardrobes, ensuring plenty of storage throughout the home.
Additional features include double glazed windows & doors, gas central heating powered by a combination boiler & loft access via a fitted ladder. Outside, the low-maintenance South-West facing rear garden features a patio area & artificial lawn, ideal for entertaining or relaxing. To the front, a block paved driveway provides ample off-road parking.
This beautifully presented home offers space, style & functionality in an enviable location. For more information or to arrange a viewing, contact Mantons Estate Agents today.
Wootton is a village situated just off the A421 southern bypass, conveniently located between the major town of Bedford & the city of Milton Keynes. This corridor provides easy access to the A1, M1 & A6. This particular property enjoys an envious position overlooking a green area. The village is only 5 miles from Bedford town centre & benefits from excellent transport links, including nearby access to M1 Junction 13. Wootton offers a range of local amenities, including a Tesco Express, doctor"s surgery, dentist, hair salon, as well as several pubs & restaurants.
EPC Rating B. Council Tax Band E. 1189 Sq.ft (Approx.)
For further information on this property please call 01582 883 989 or e-mail [email protected]
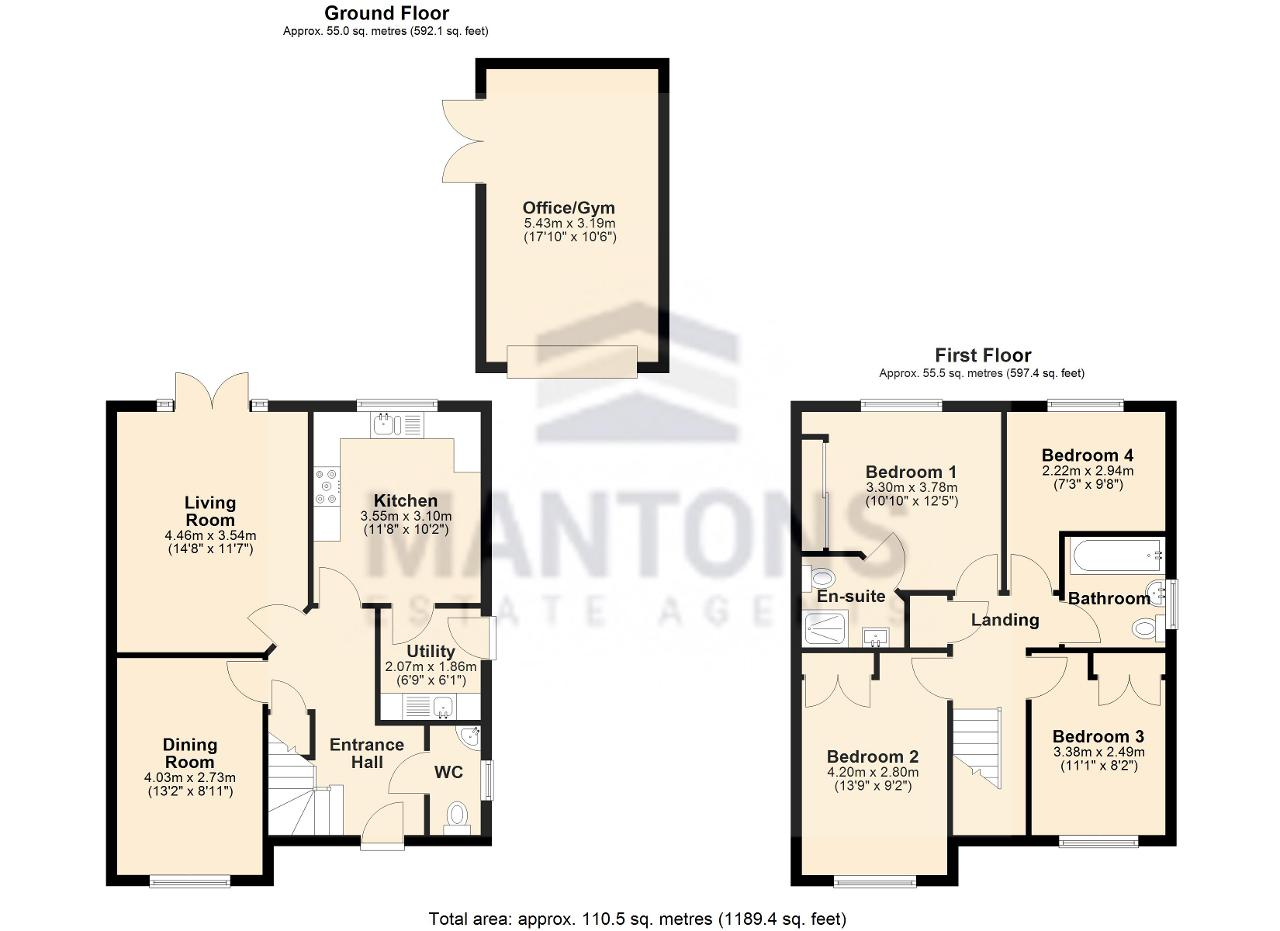

Mantons Estate Agents are proud to present this stunning & impeccably maintained four bedroom detached family home, located in a highly sought-after area. Offering approximately 1,189 sq.ft of thoughtfully designed living space, the property is perfectly suited to modern family living.
Built in 2016 by Persimmon Homes, this home showcases a high standard of finish with upgraded fixtures & fittings, contemporary décor, smooth ceilings & a converted garage currently utilised as a home office or gym.
Upon entering, you are welcomed by an inviting entrance hall that leads to a convenient cloakroom. The spacious 14ft living room features patio doors that open seamlessly onto the rear garden, while a separate dining room provides a perfect setting for formal meals. The modern kitchen is fitted with integrated appliances, including a dishwasher & fridge/freezer, along with generous worktop space & storage units. A separate utility room adds further practicality.
Upstairs, the property offers a well appointed family bathroom & four generously sized bedrooms. The master bedroom boasts an en suite shower room & fitted wardrobes, while bedrooms two & three also benefit from built-in wardrobes, ensuring plenty of storage throughout the home.
Additional features include double glazed windows & doors, gas central heating powered by a combination boiler & loft access via a fitted ladder. Outside, the low-maintenance South-West facing rear garden features a patio area & artificial lawn, ideal for entertaining or relaxing. To the front, a block paved driveway provides ample off-road parking.
This beautifully presented home offers space, style & functionality in an enviable location. For more information or to arrange a viewing, contact Mantons Estate Agents today.